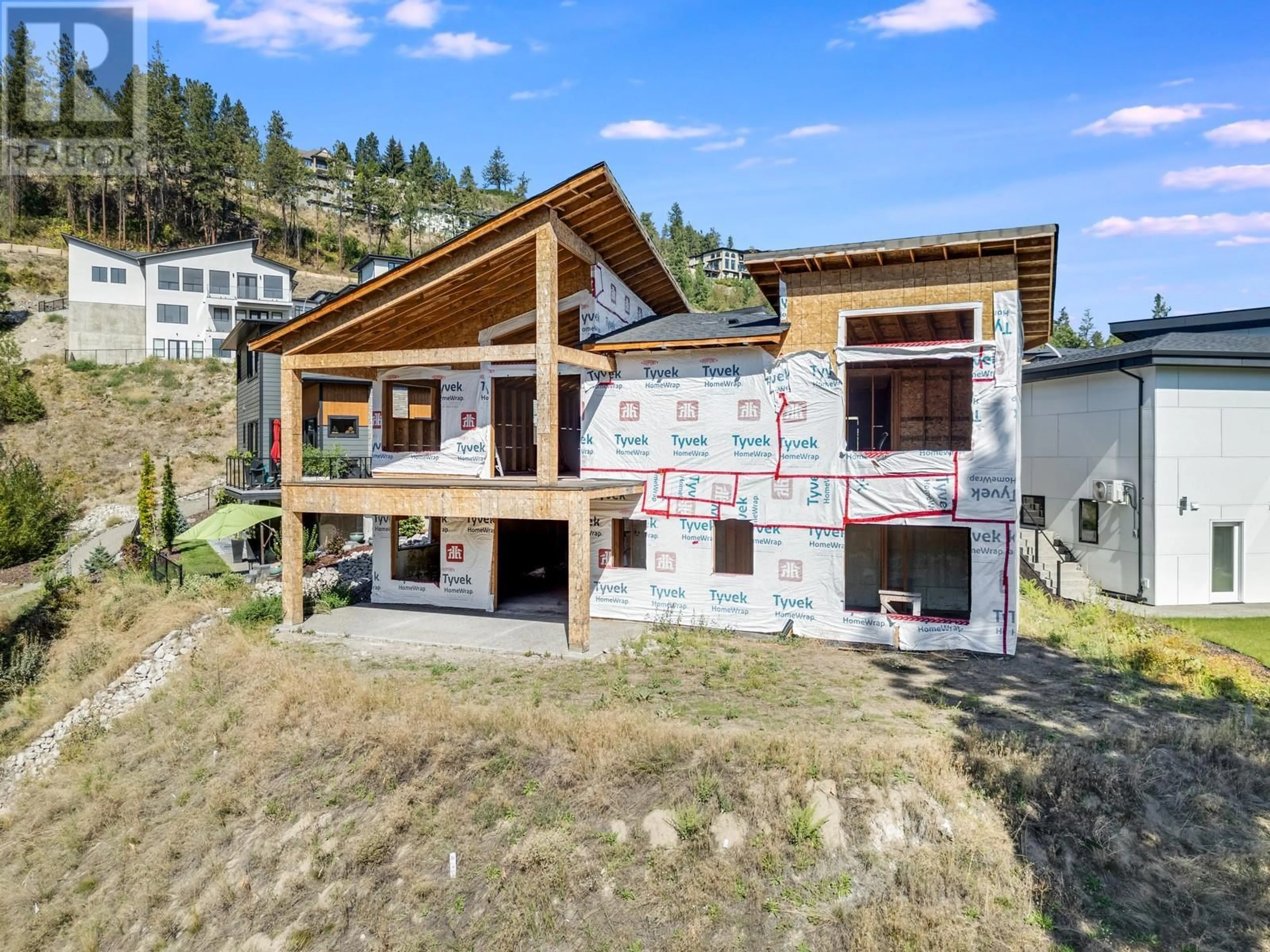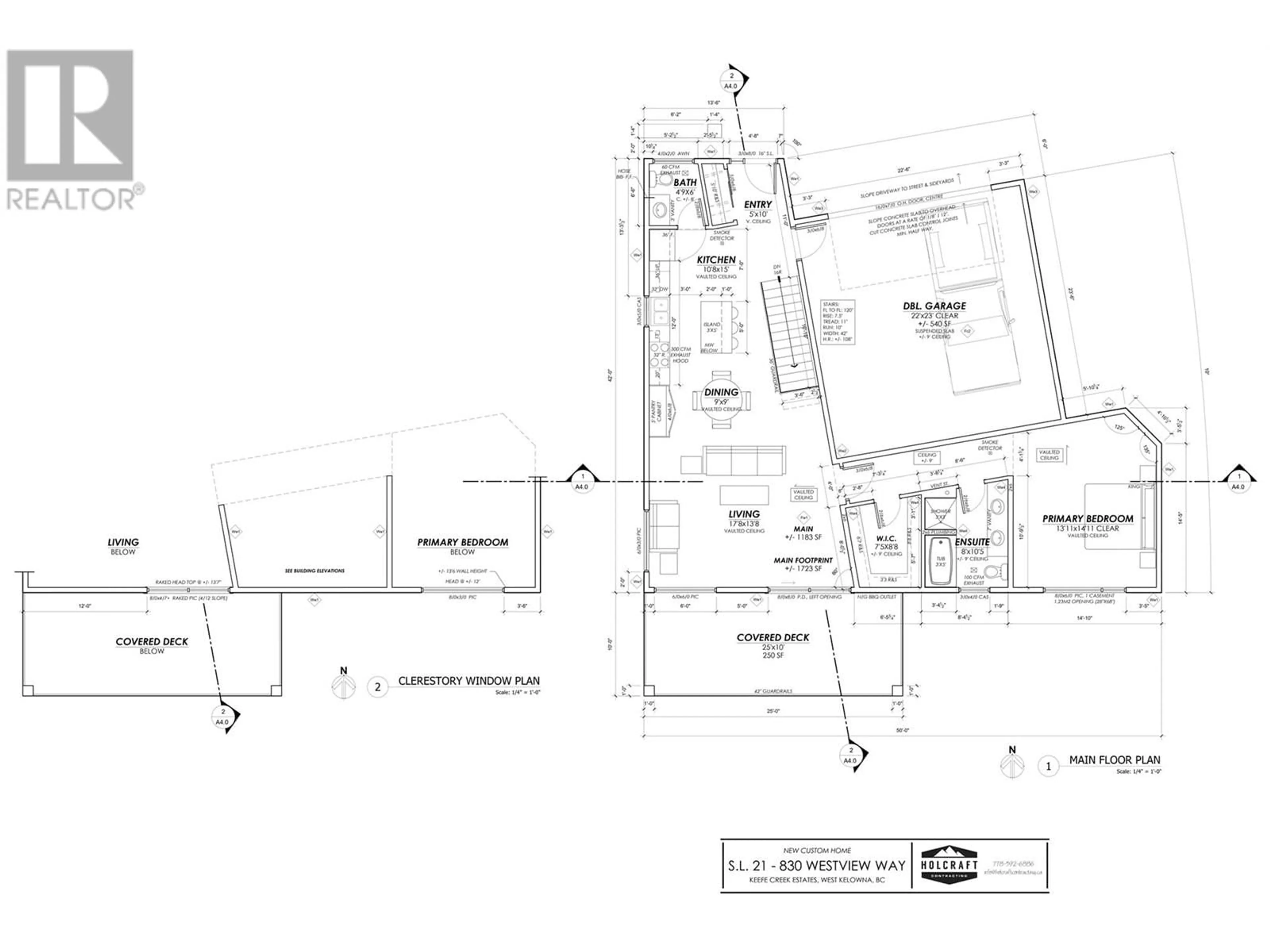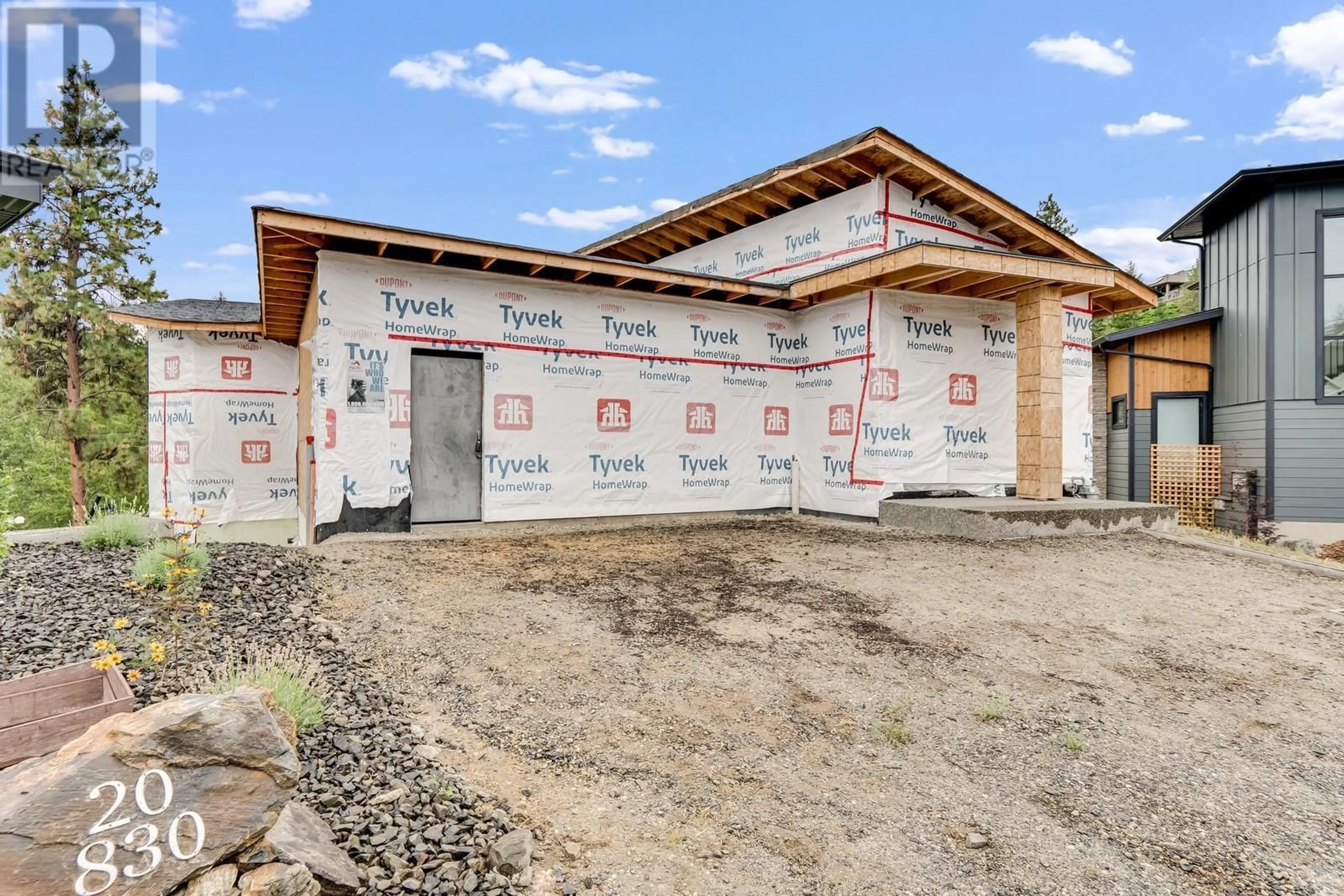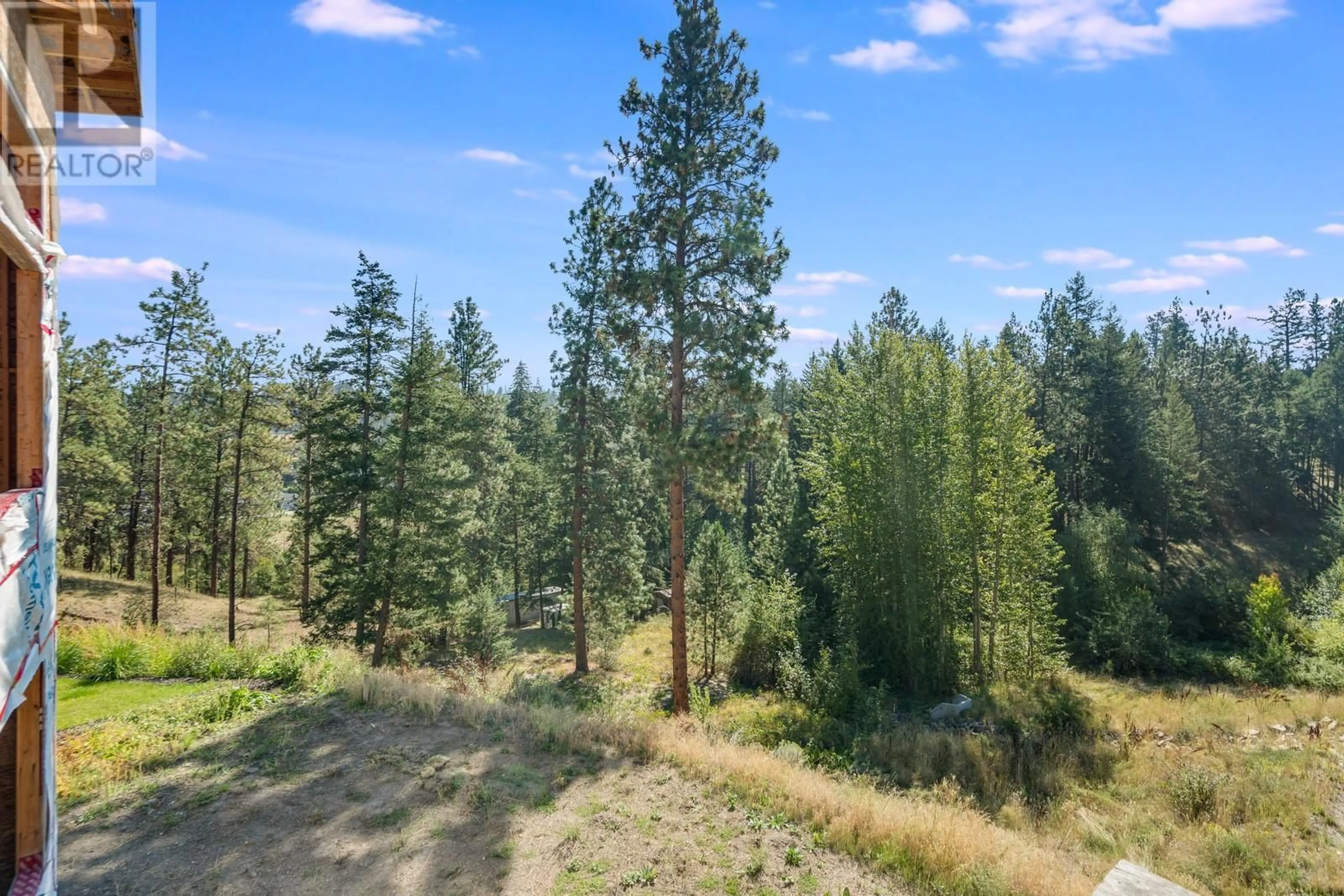830 Westview Way Unit# 21, West Kelowna, British Columbia V1Z0A5
Contact us about this property
Highlights
Estimated ValueThis is the price Wahi expects this property to sell for.
The calculation is powered by our Instant Home Value Estimate, which uses current market and property price trends to estimate your home’s value with a 90% accuracy rate.Not available
Price/Sqft$232/sqft
Est. Mortgage$2,899/mo
Maintenance fees$100/mo
Tax Amount ()-
Days On Market72 days
Description
Here’s your chance to design the home of your dreams in this stunning 2906 Sq.Ft. 4 bedroom, 4 bathroom walk-out rancher! Located at the end of a quiet cul-de-sac, this super private lot offers a peaceful setting, perfect for those seeking privacy. With the unique option to choose your own builder or work with the current builder to complete the project, the power is in your hands! You’ll have the freedom to pick the finishing touches that truly reflect your personal style and vision. The home’s spacious layout features vaulted ceilings and ample natural light throughout. Enjoy the beauty of outdoor living with covered patios and decks, ideal for morning coffee or evening gatherings. The oversized 22x23 garage provides plenty of room for vehicles, storage, or a workshop space. Don’t miss out on this rare opportunity to create the perfect home, tailored just for you, in a prime location! Call today to learn more! (id:39198)
Property Details
Interior
Features
Main level Floor
Primary Bedroom
13'11'' x 14'11''2pc Bathroom
4'9'' x 6'0''Other
5'0'' x 10'0''Living room
17'8'' x 13'8''Exterior
Features
Parking
Garage spaces 4
Garage type Attached Garage
Other parking spaces 0
Total parking spaces 4
Condo Details
Inclusions
Property History
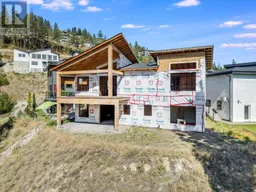 39
39
