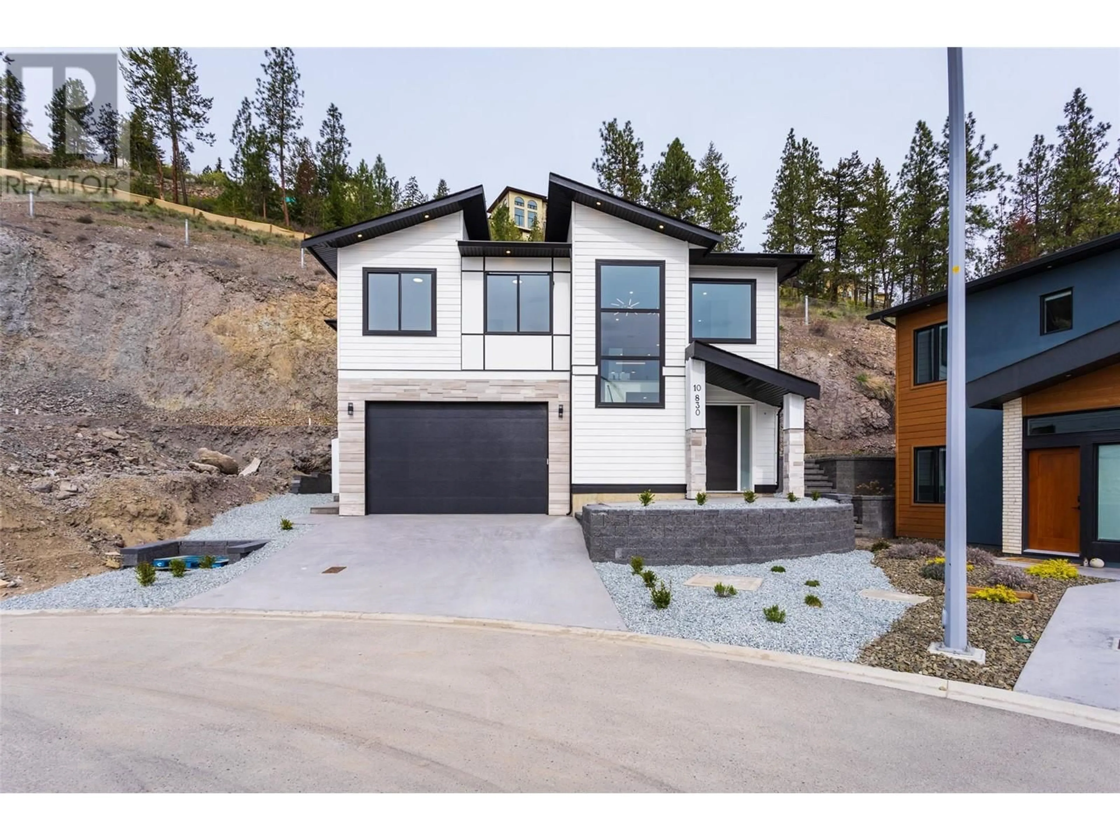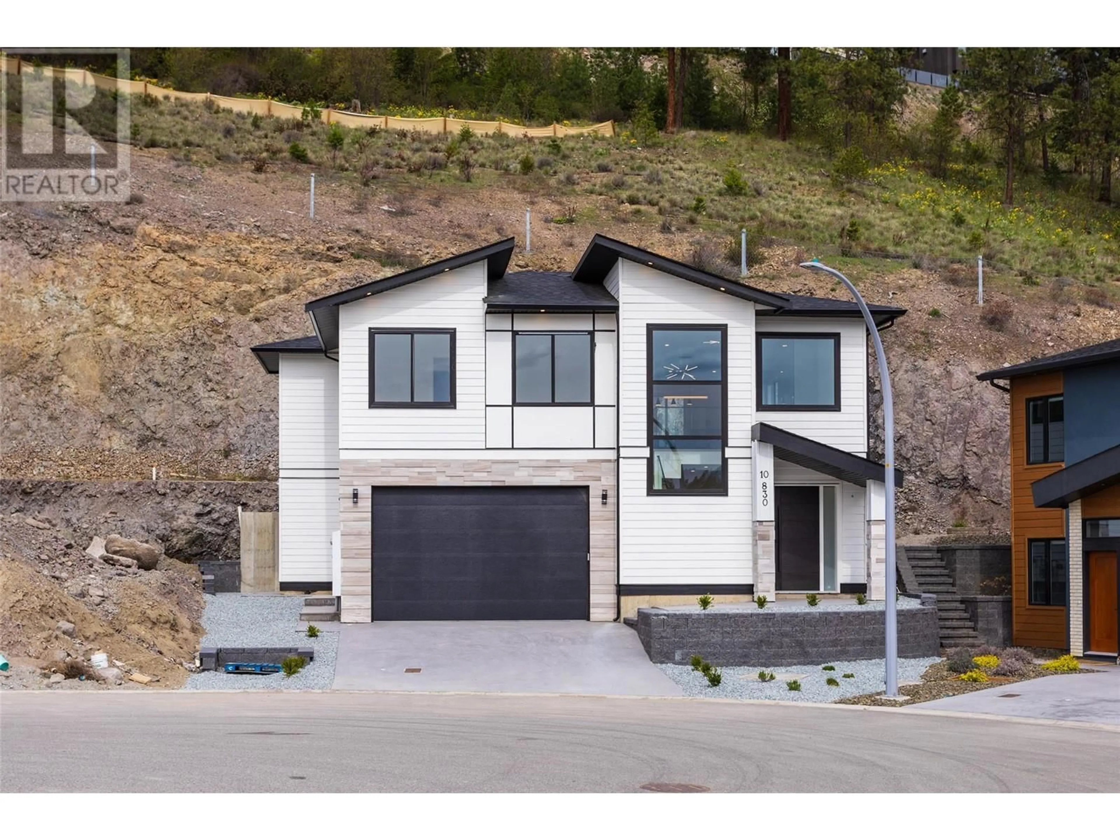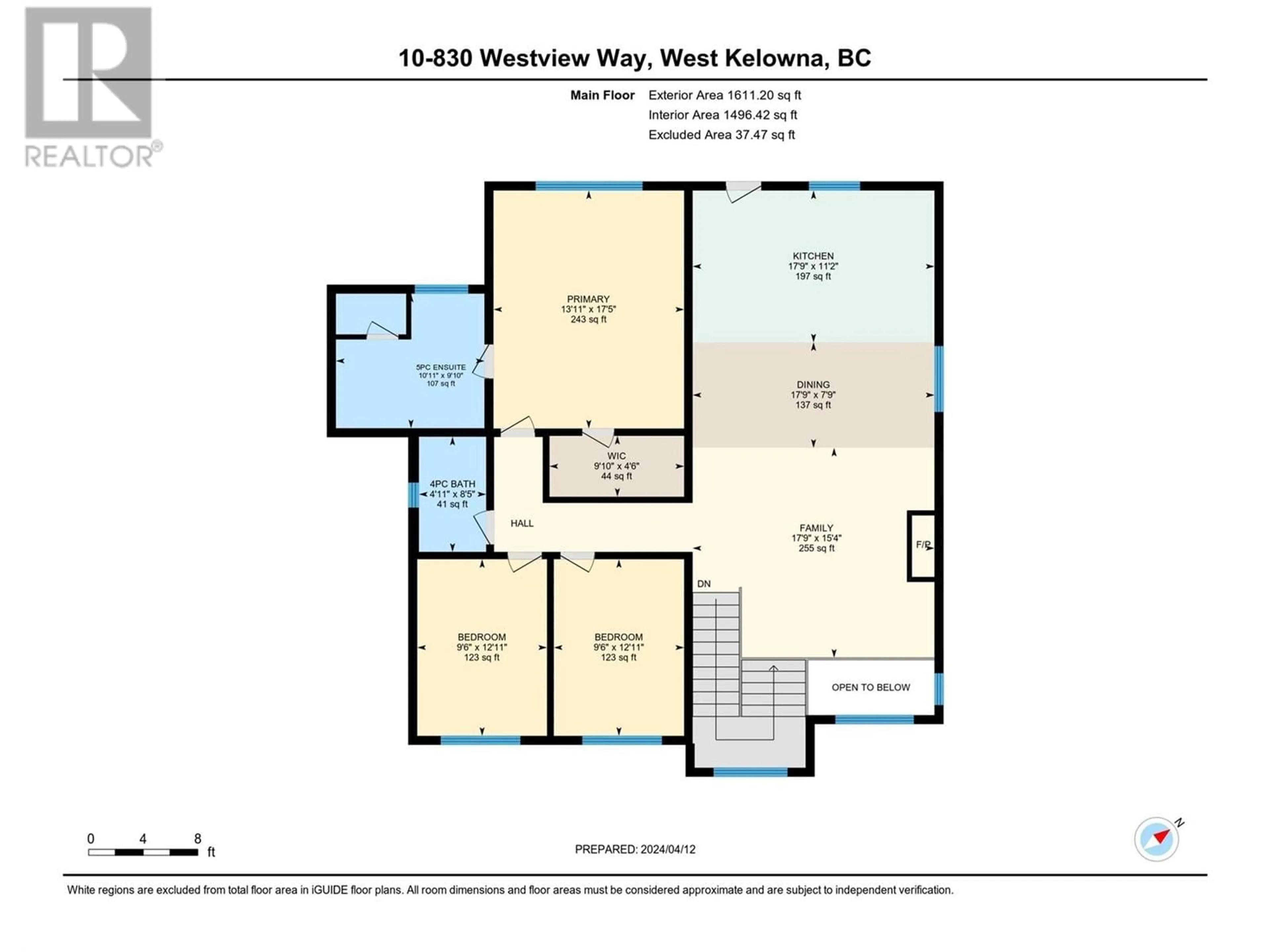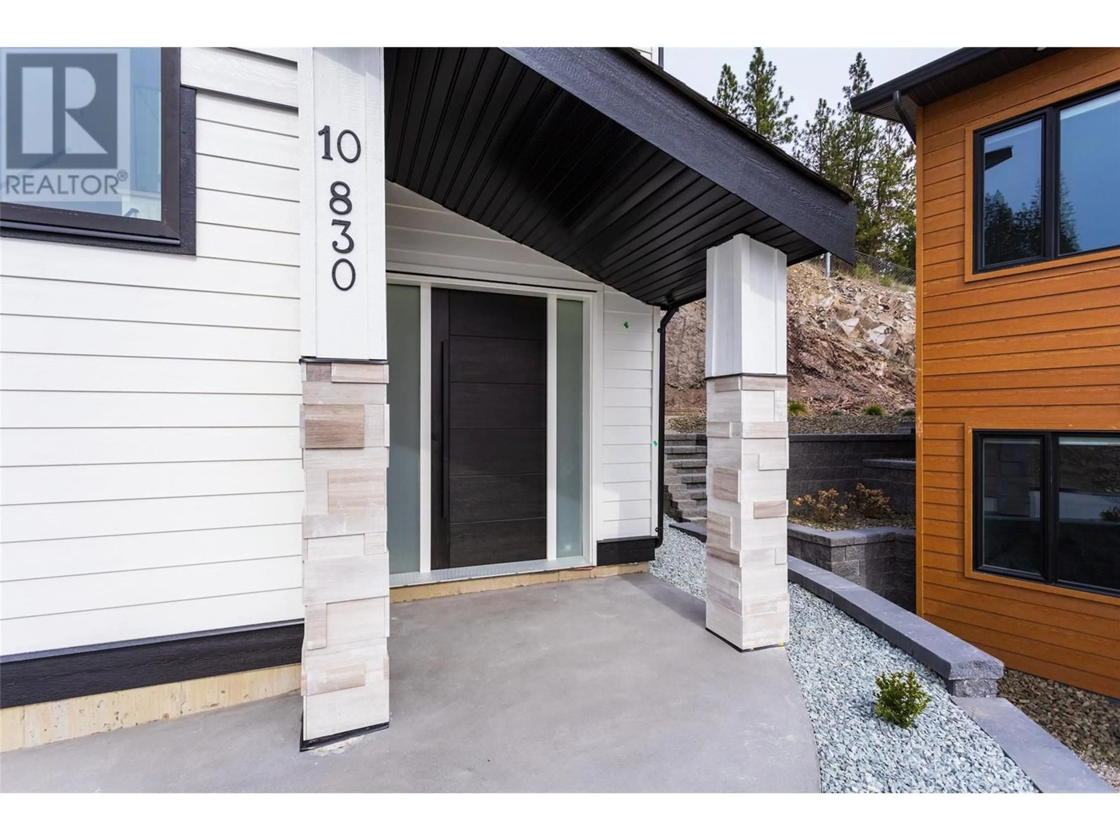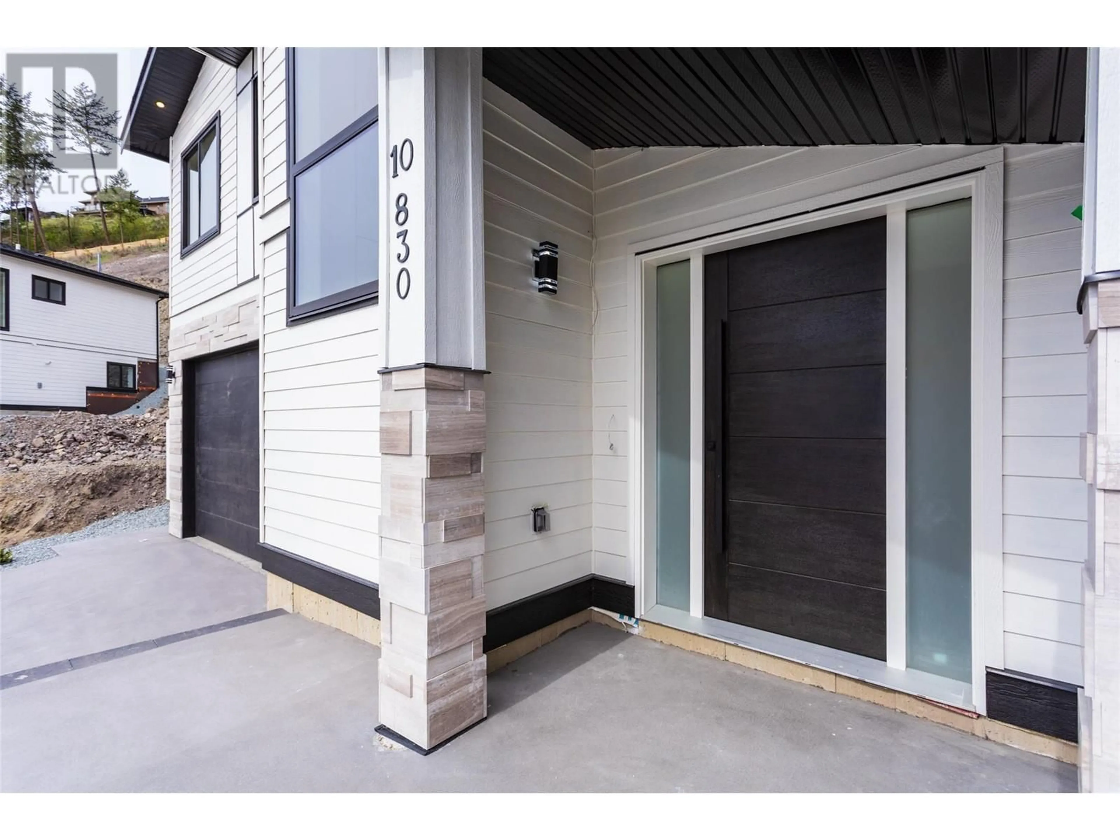830 Westview Way Unit# 10 Lot# 10, West Kelowna, British Columbia V1Z0A5
Contact us about this property
Highlights
Estimated ValueThis is the price Wahi expects this property to sell for.
The calculation is powered by our Instant Home Value Estimate, which uses current market and property price trends to estimate your home’s value with a 90% accuracy rate.Not available
Price/Sqft$349/sqft
Est. Mortgage$4,677/mo
Maintenance fees$99/mo
Tax Amount ()-
Days On Market38 days
Description
In West Kelowna, Great location, only 6 km to William Bennett Bridge or 9 minutes to down town Kelowna by car. Very new subdivision , this brand new home never occupied features granite counter tops and a lovely color scheme that adds into the elegance. 3 bed rooms 2 full bathrooms on the main upper level along with an open concept living area and kitchen, Additionally there is a legal 2 bed room suite with a private entry. A great mortgage helper. There is huge double garage with 12 ft high ceilings . Air condition and fully land scaped. Measurements are taken from the plans. Verify if important. GST is applicable . (id:39198)
Property Details
Interior
Features
Second level Floor
Bedroom
10' x 13'Bedroom
10' x 11'Full ensuite bathroom
Primary Bedroom
14' x 16'Exterior
Parking
Garage spaces 4
Garage type See Remarks
Other parking spaces 0
Total parking spaces 4
Condo Details
Inclusions

