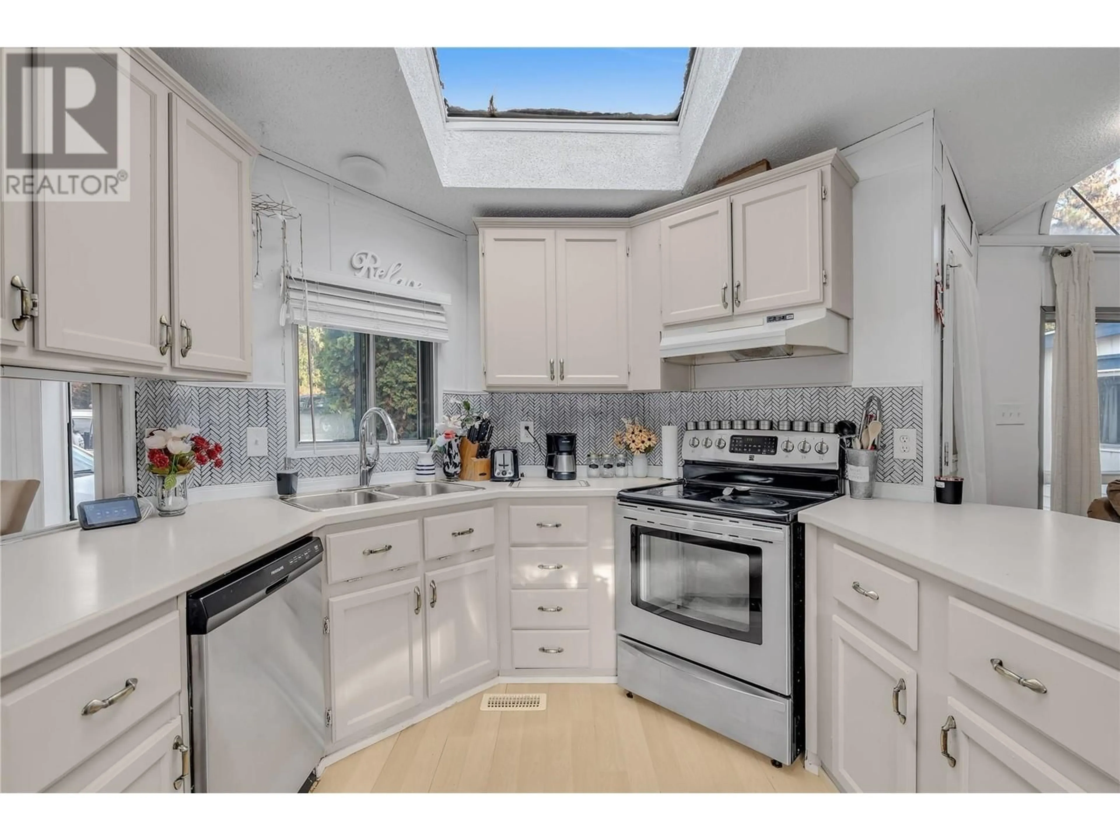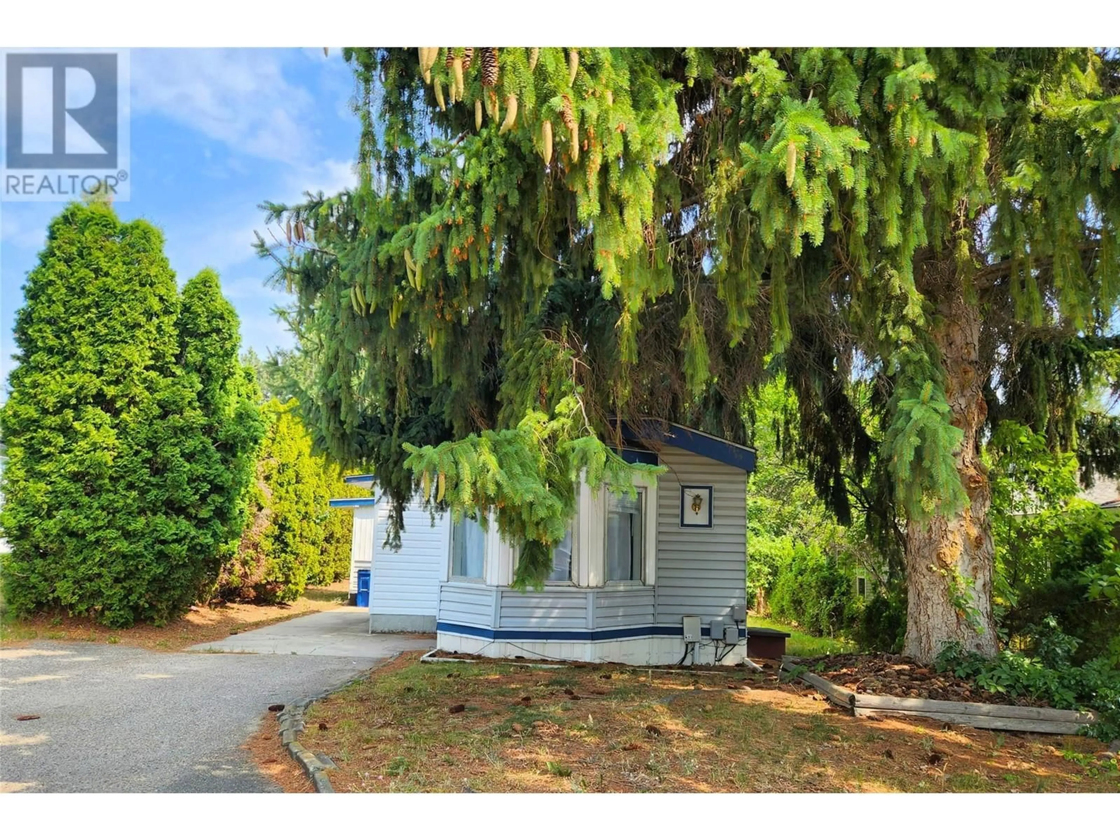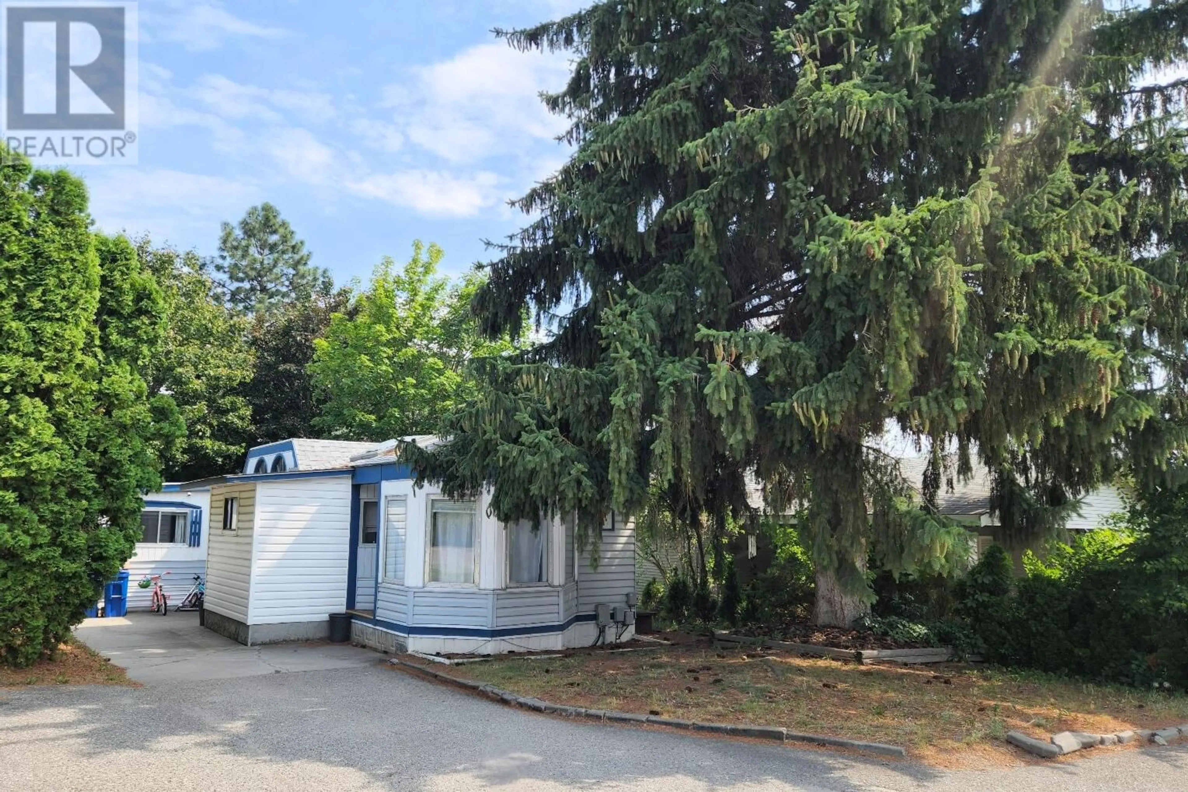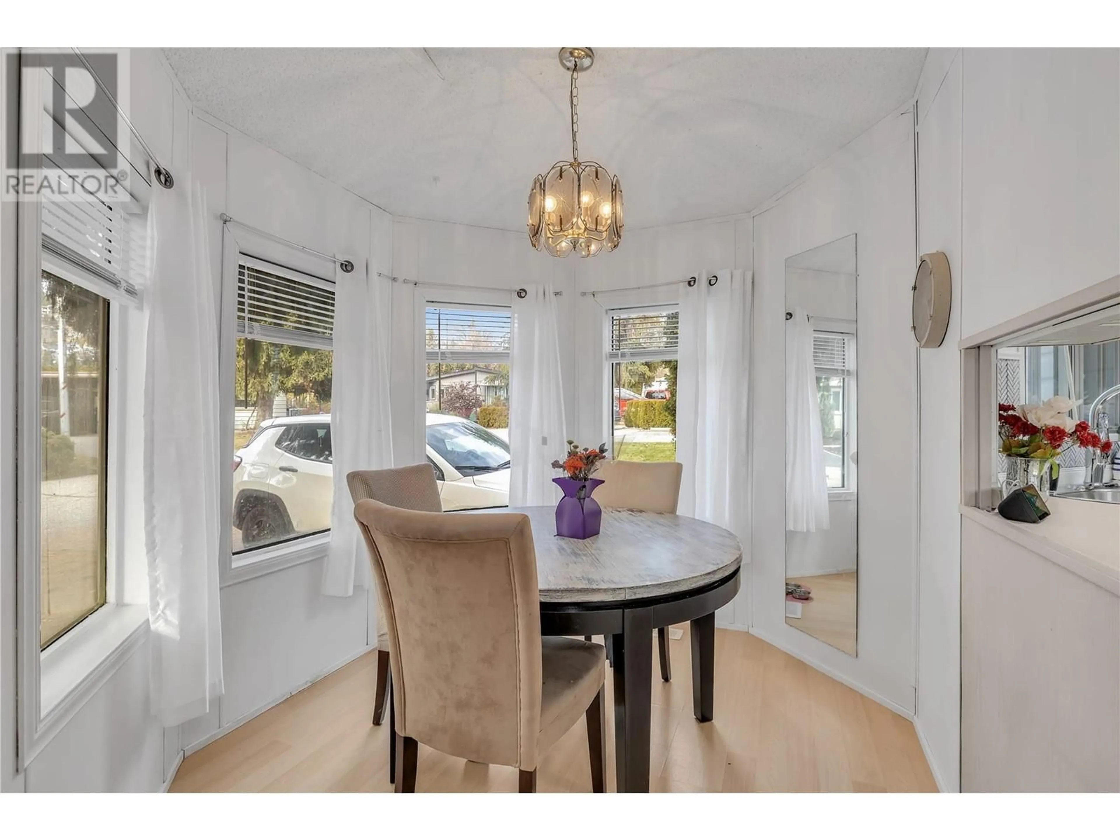2001 Highway 97S Highway Unit# 238, West Kelowna, British Columbia V1Z3E3
Contact us about this property
Highlights
Estimated ValueThis is the price Wahi expects this property to sell for.
The calculation is powered by our Instant Home Value Estimate, which uses current market and property price trends to estimate your home’s value with a 90% accuracy rate.Not available
Price/Sqft$180/sqft
Est. Mortgage$773/mo
Maintenance fees$570/mo
Tax Amount ()-
Days On Market17 days
Description
Tucked away in a quiet cul-de-sac, this welcoming 2-bedroom home with a versatile den is a great option for first-time homebuyers. Natural light fills the cozy interior, creating a bright and comfortable space. The bathroom features double sinks, a bathtub for relaxing soaks, and a separate shower for everyday convenience. The spacious master suite offers plenty of room for your wardrobe and more. Outside, the large backyard provides ample space for outdoor activities, and the shed is perfect for storage or projects. Conveniently located near schools, shopping, wineries, and restaurants, this home has everything you need in a peaceful setting. Pets allowed. No age restrictions. (id:39198)
Property Details
Interior
Features
Main level Floor
Den
7'8'' x 9'5''Bedroom
9'11'' x 10'4''5pc Bathroom
9'10'' x 10'6''Primary Bedroom
10'9'' x 11'5''Exterior
Features
Parking
Garage spaces 2
Garage type See Remarks
Other parking spaces 0
Total parking spaces 2
Property History
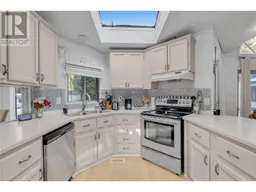 19
19
