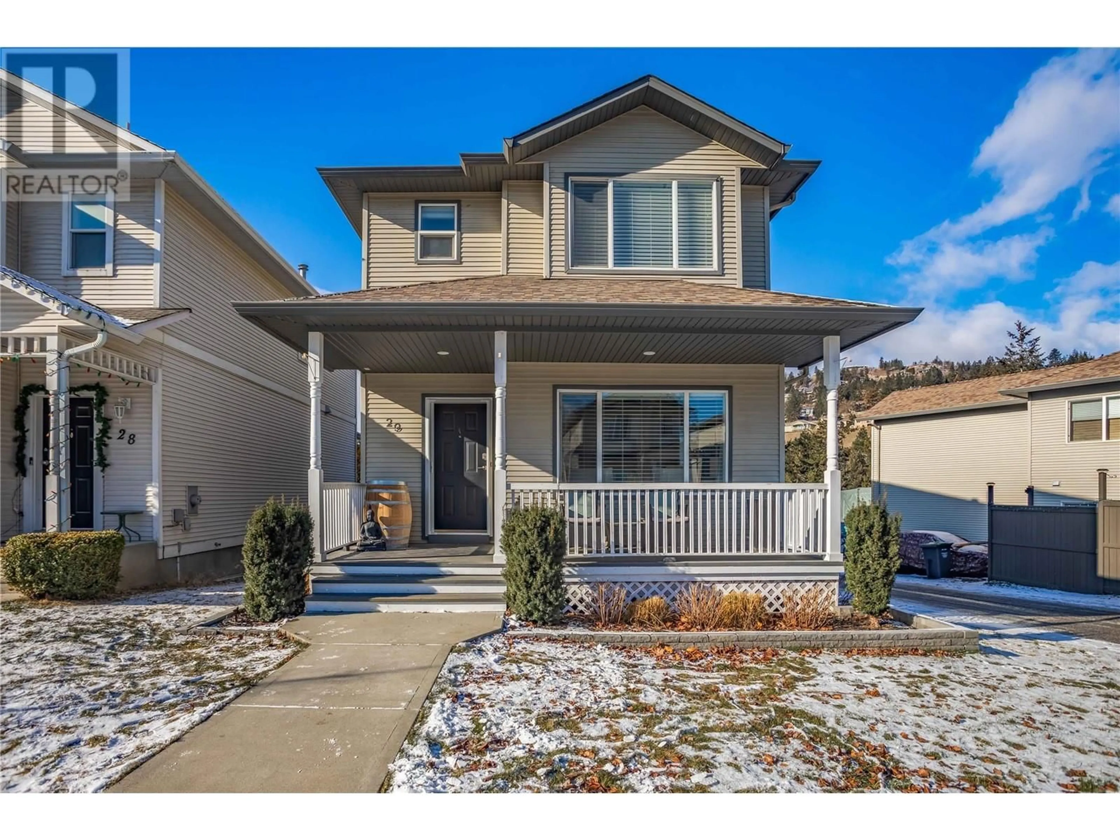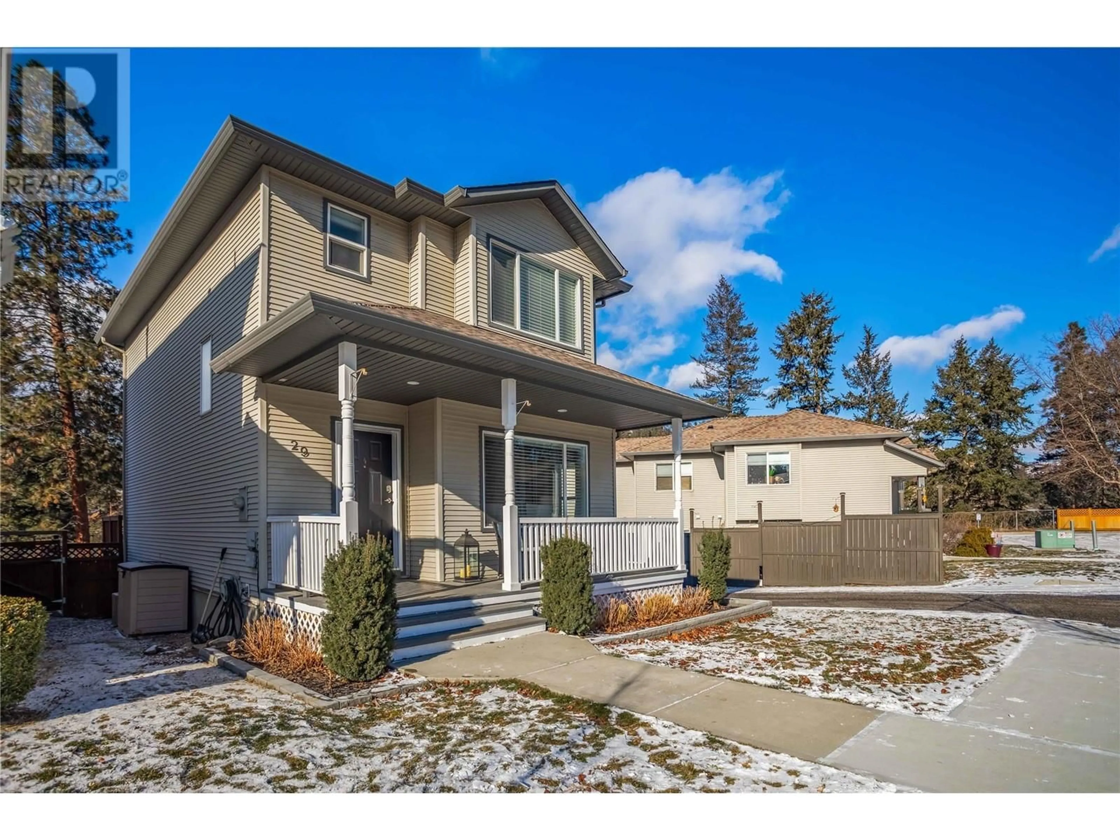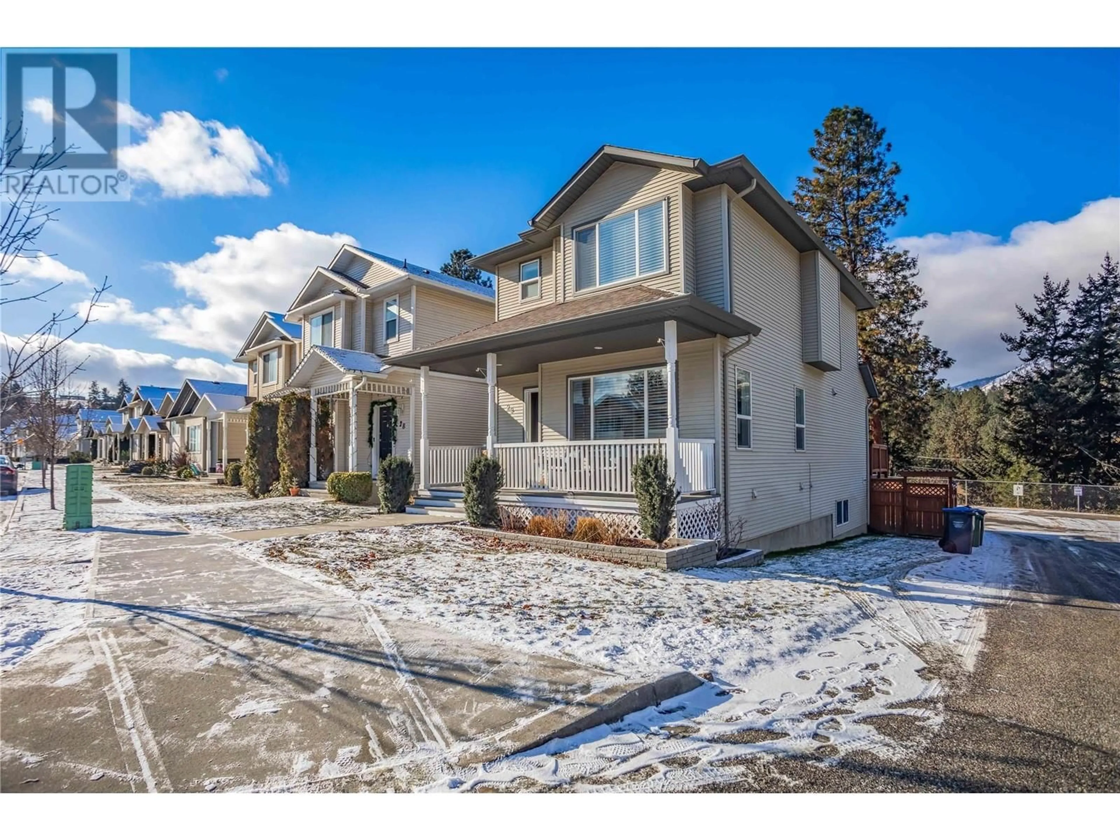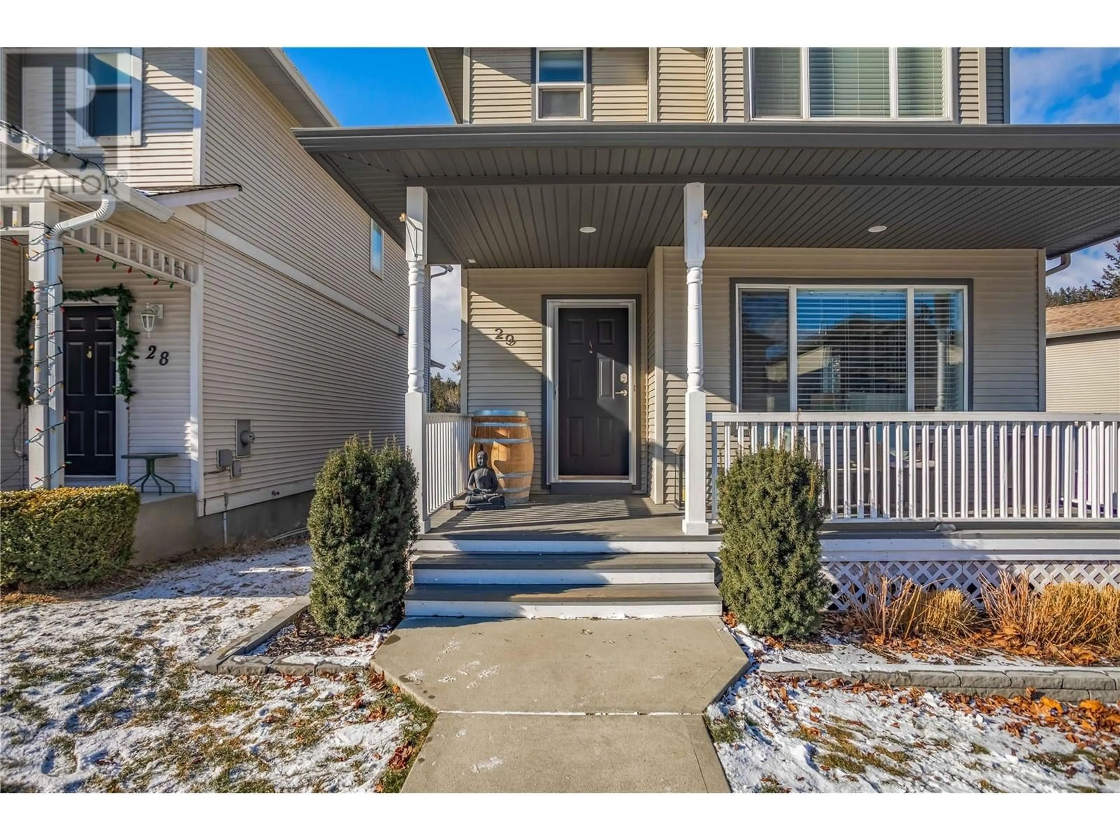2210 Horizon Drive Unit# 29, West Kelowna, British Columbia V1Z3L4
Contact us about this property
Highlights
Estimated ValueThis is the price Wahi expects this property to sell for.
The calculation is powered by our Instant Home Value Estimate, which uses current market and property price trends to estimate your home’s value with a 90% accuracy rate.Not available
Price/Sqft$341/sqft
Est. Mortgage$3,049/mo
Maintenance fees$180/mo
Tax Amount ()-
Days On Market10 days
Description
Welcome to Horizon Lane! This is the perfect townhouse alternative in a well located, family friendly community! With over 2000 square feet of living space, this stand alone home on freehold land offers 3 bedrooms, 4 bathrooms and many beautiful updates! The bright open kitchen has been fully renovated with stone countertops and new appliances. The cozy living room and dining area have room for the whole family. Upstairs, you will find 3 bedrooms including a spacious primary bedroom with ensuite bathroom. The lower level features a family room with surround sound system, complete with screen & projector as well as another bathroom and flex space. This home is located on a corner lot and the low maintenance exterior offers a double paved parking pad, a private fenced yard and a deck with nice views for relaxing or BBQ’ing. The front and back are fully landscaped and irrigated. There is also direct access out the back to walking trails by the ravine. The neighbourhood also features a children’s play area, low monthly fees & a clubhouse that residents can reserve for private events. Come have a look at this affordable property and start living the Okanagan Lifestyle today! (id:39198)
Property Details
Interior
Features
Second level Floor
4pc Bathroom
Bedroom
9'4'' x 10'9''Bedroom
9'3'' x 10'8''3pc Ensuite bath
Exterior
Features
Parking
Garage spaces 3
Garage type -
Other parking spaces 0
Total parking spaces 3
Condo Details
Amenities
Clubhouse
Inclusions
Property History
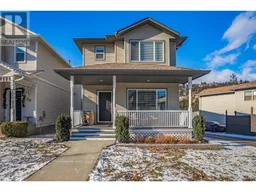 37
37
