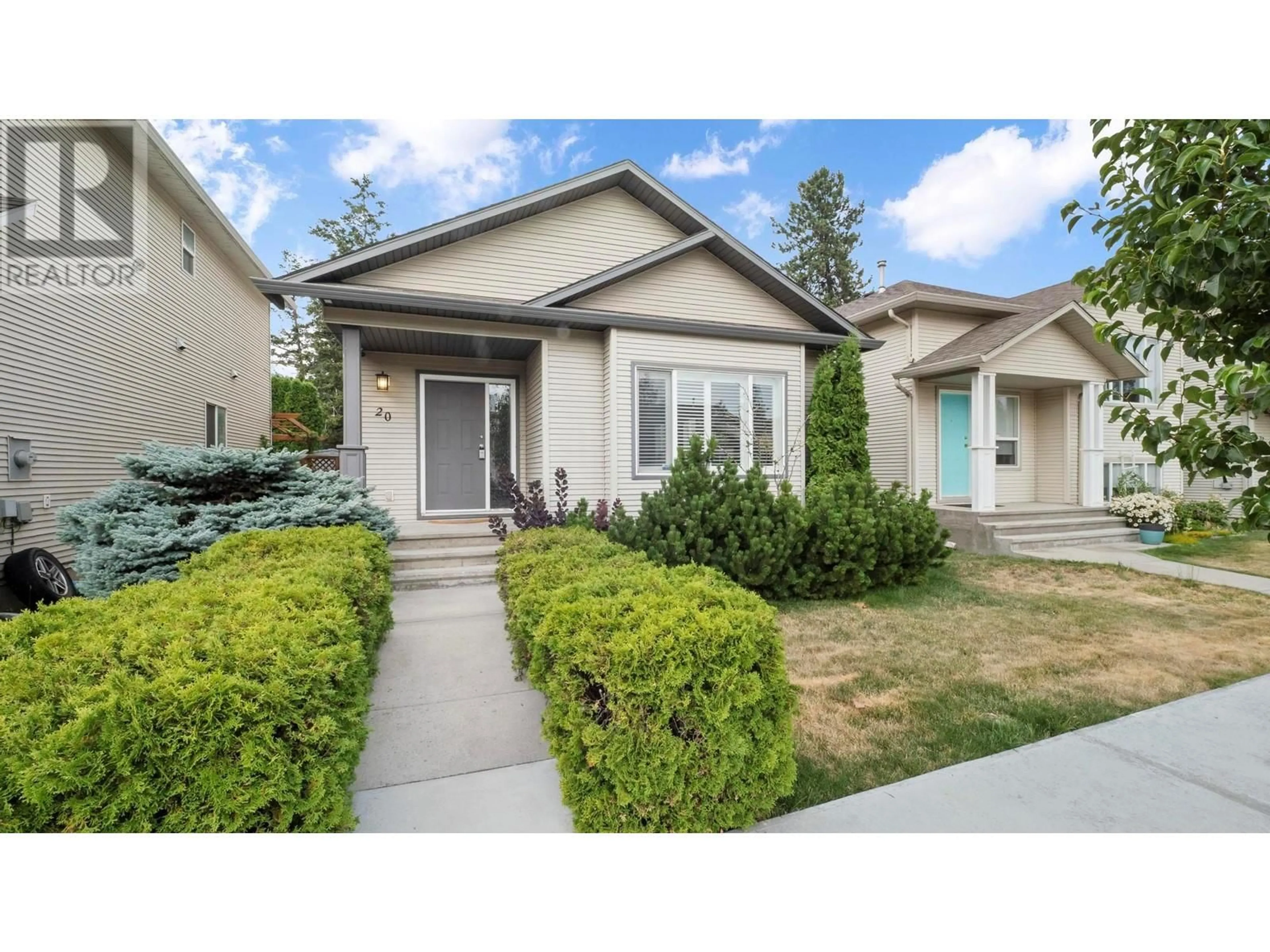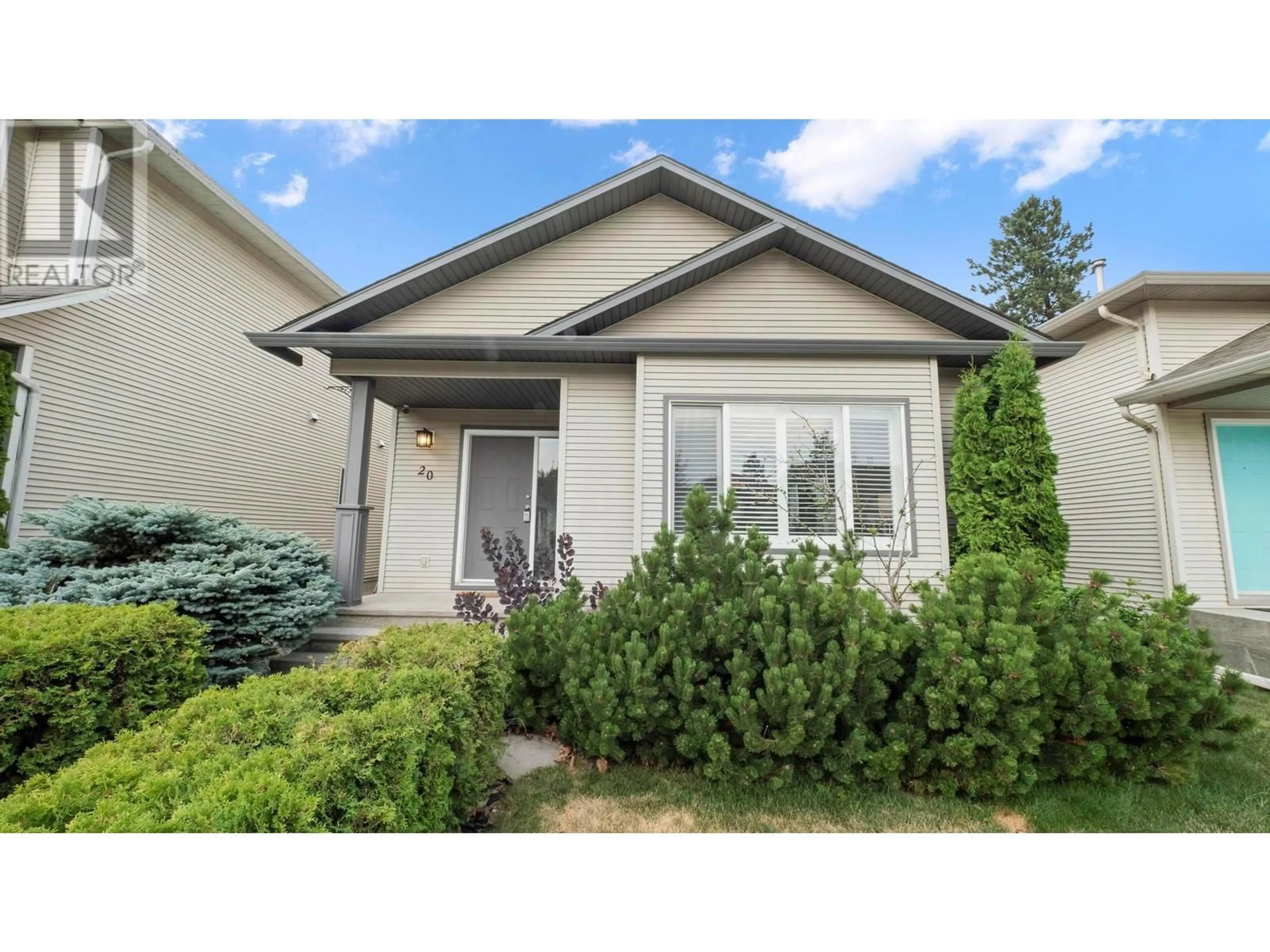2210 Horizon Drive Unit# 20, West Kelowna, British Columbia V1Z3L4
Contact us about this property
Highlights
Estimated ValueThis is the price Wahi expects this property to sell for.
The calculation is powered by our Instant Home Value Estimate, which uses current market and property price trends to estimate your home’s value with a 90% accuracy rate.Not available
Price/Sqft$306/sqft
Days On Market2 days
Est. Mortgage$2,899/mth
Maintenance fees$165/mth
Tax Amount ()-
Description
FREEHOLD opportunity under 700k at Horizon Lane! This is the perfect family home you've been waiting for; 4 good-sized bedrooms, huge rec room downstairs with bar area, a ton of extra storage and fenced backyard space. Horizon Lane is an incredibly sought-after family community inside the Rose Valley Elementary school catchment and homes rarely last on the market. Other features include large wrap around kitchen with open concept floor plan to dining/family room and lots of windows to let in the natural light. Room for 3 parking spaces off back lane. Bonus, AC is brand new this summer! 5 minutes to downtown Kelowna and 3 minutes to Okanagan Lake Shopping centre. Don't miss out on this one. (id:39198)
Property Details
Interior
Features
Second level Floor
4pc Ensuite bath
8'5'' x 5'Full bathroom
5'9'' x 6'4''Bedroom
9'5'' x 10'2''Bedroom
9'1'' x 9'1''Exterior
Features
Parking
Garage spaces 3
Garage type Rear
Other parking spaces 0
Total parking spaces 3
Condo Details
Amenities
Clubhouse
Inclusions
Property History
 33
33

