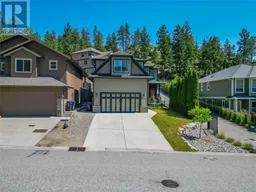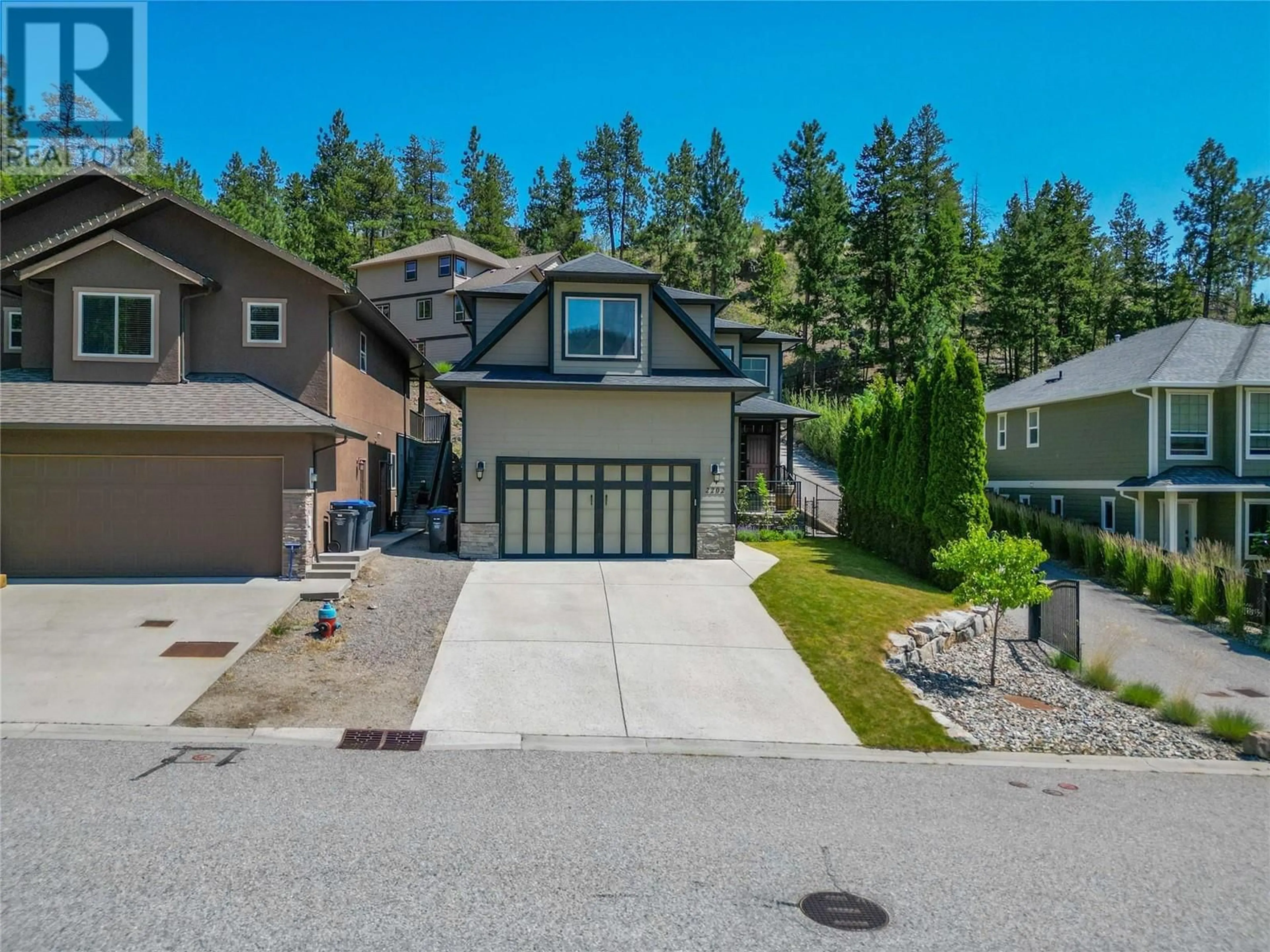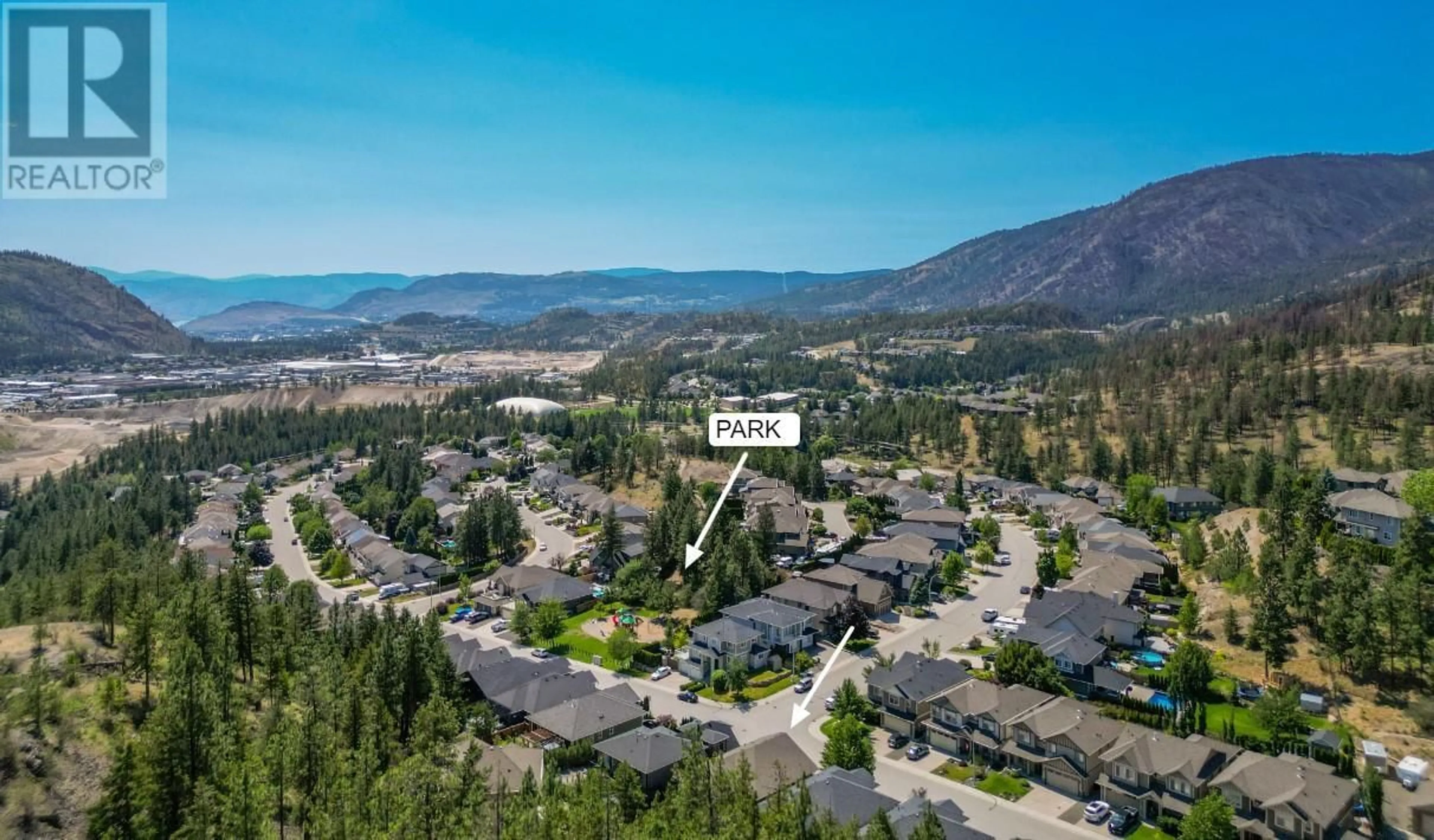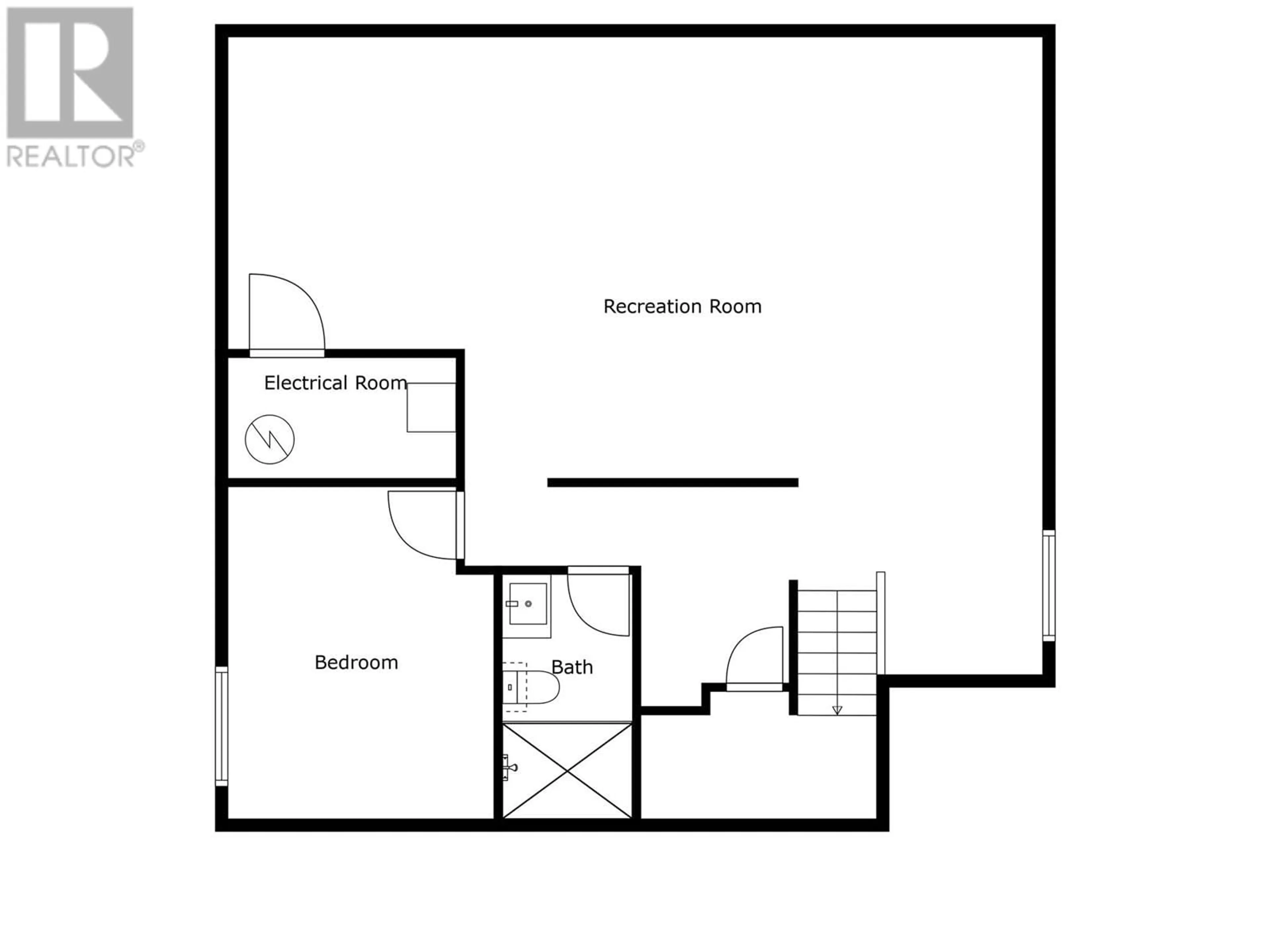2202 Sunview Drive, West Kelowna, British Columbia V1Z3X9
Contact us about this property
Highlights
Estimated ValueThis is the price Wahi expects this property to sell for.
The calculation is powered by our Instant Home Value Estimate, which uses current market and property price trends to estimate your home’s value with a 90% accuracy rate.Not available
Price/Sqft$303/sqft
Days On Market10 days
Est. Mortgage$4,720/mth
Tax Amount ()-
Description
Spacious 5-bedroom home in the desirable, family-friendly Rose Valley neighbourhood, and one of the most desirable school catchment areas. With a park and playground, right across the street and a stone's throw from Rose Valley Elementary School, this is an unbeatable location. Featuring a well-designed layout for optimal comfort and privacy. The main floor boasts a grand entrance, modern kitchen with pantry, living, and dining areas with access to the backyard, as well as a bedroom and bathroom. Upstairs, the primary bedroom includes a 5pc ensuite & dedicated deck, while two additional bedrooms - each with a walk-in closet, a bonus room, and a full bath provides ample space. The basement offers a large family room, bedroom, full bath, and utility room, with ample storage and a 2-car garage. Additional features include; hardwood floors, gas fireplace, A/C (2023), newer hot water tank ( 2023), stainless steel appliances (newer fridge & dishwasher), NG BBQ and a backyard paradise with a pergola and composite decking. This turnkey home is ideal for families seeking a convenient and luxurious living space. (id:39198)
Property Details
Interior
Features
Second level Floor
Bedroom
10'0'' x 13'1''Bedroom
10'0'' x 12'11''Laundry room
6'5'' x 7'5''Other
24'11'' x 20'11''Exterior
Features
Parking
Garage spaces 2
Garage type -
Other parking spaces 0
Total parking spaces 2
Property History
 74
74


