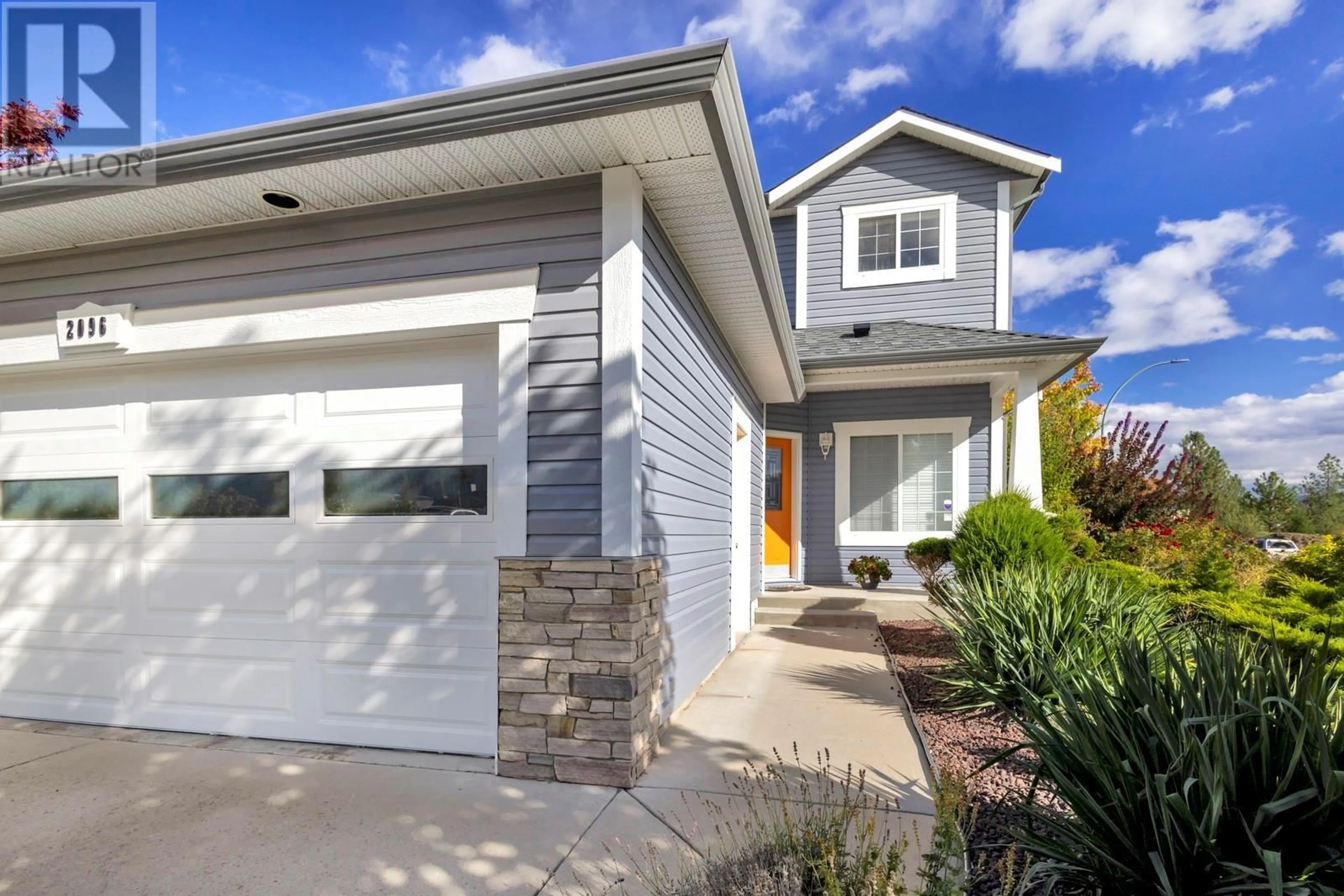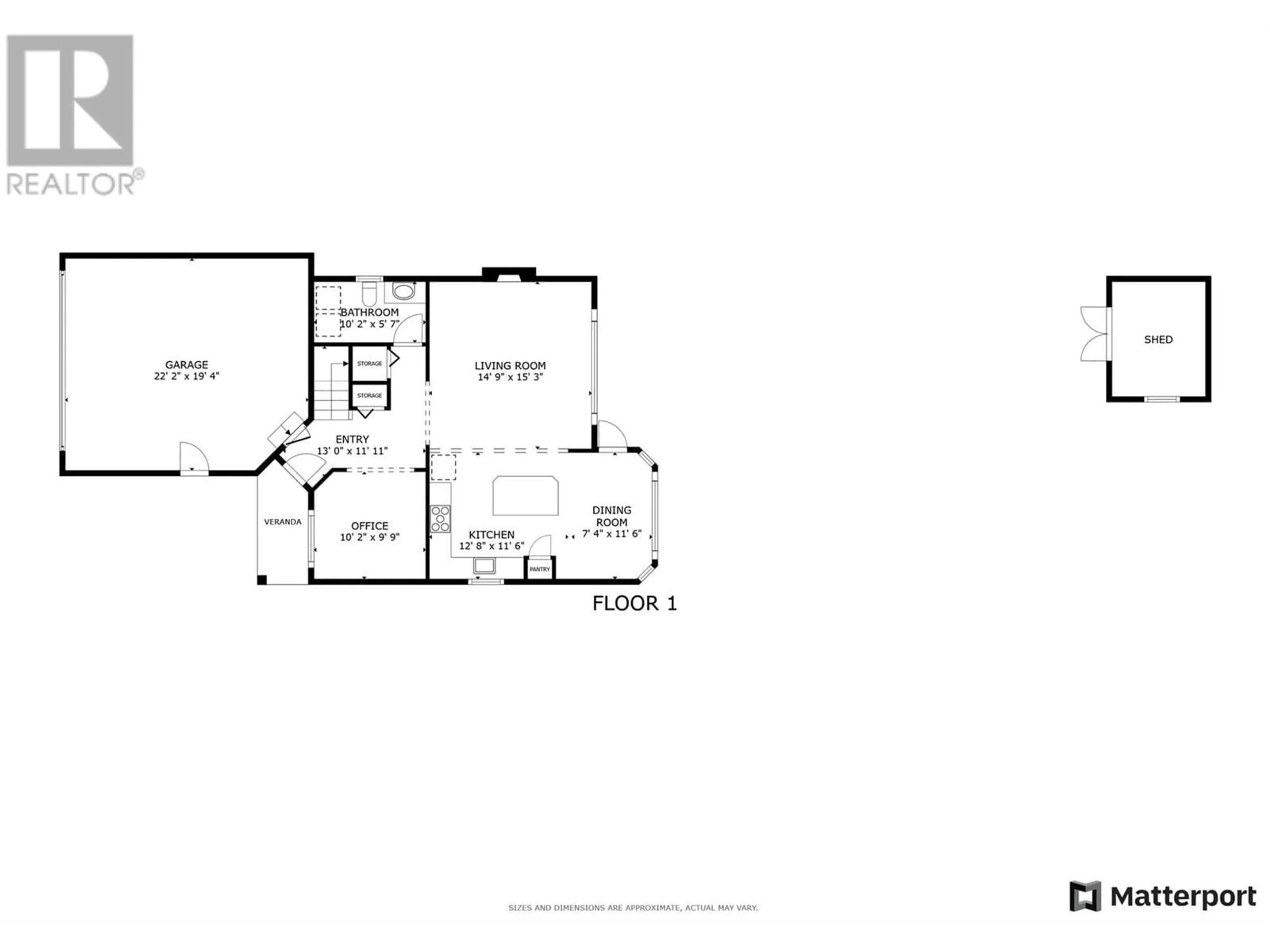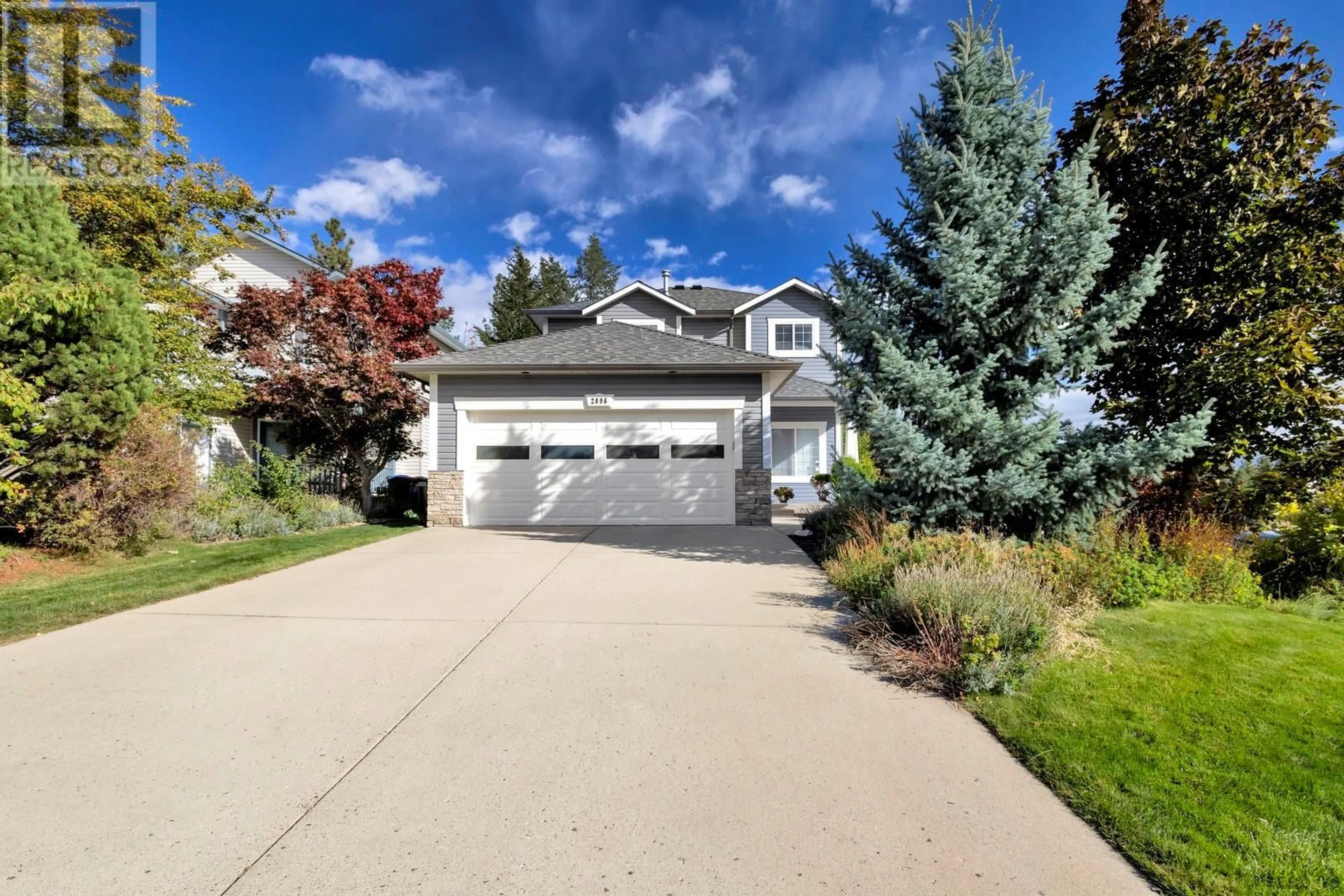2096 Rosefield Drive, West Kelowna, British Columbia V1Z3Y8
Contact us about this property
Highlights
Estimated ValueThis is the price Wahi expects this property to sell for.
The calculation is powered by our Instant Home Value Estimate, which uses current market and property price trends to estimate your home’s value with a 90% accuracy rate.Not available
Price/Sqft$565/sqft
Est. Mortgage$3,543/mo
Tax Amount ()-
Days On Market6 days
Description
Welcome to 2096 Rosefield Drive, a perfect starter home or someone wanting to downsize, in a safe, family-friendly neighborhood. This 3-bed, 3-bath corner lot property boasts a newly updated chef’s kitchen, complete with silestone lusso granite countertops, a large island, barn sink, new fridge & dishwasher and a custom hood fan—perfect for culinary enthusiasts. Enjoy the cozy feel of arched ceilings, crown molding, and the spacious primary bedroom with his-and-her closets and a 4-piece ensuite. The fully fenced backyard features a beautiful, irrigated garden for privacy and relaxation. A ton of upgrades including new electric Hunter Douglas blinds, an ecofriendly heat pump, backup furnace, freshly painted exterior and a brand new roof! Conveniently located across from schools, hiking trails, the sport ball dome, and just minutes from shopping, golf, and wineries. Book your private viewing today! (id:39198)
Property Details
Interior
Features
Second level Floor
4pc Ensuite bath
10'0'' x 8'5''Primary Bedroom
13'3'' x 12'11''Bedroom
10'0'' x 9'5''Bedroom
10'0'' x 9'8''Exterior
Features
Parking
Garage spaces 2
Garage type Attached Garage
Other parking spaces 0
Total parking spaces 2




