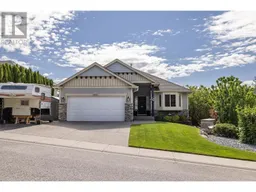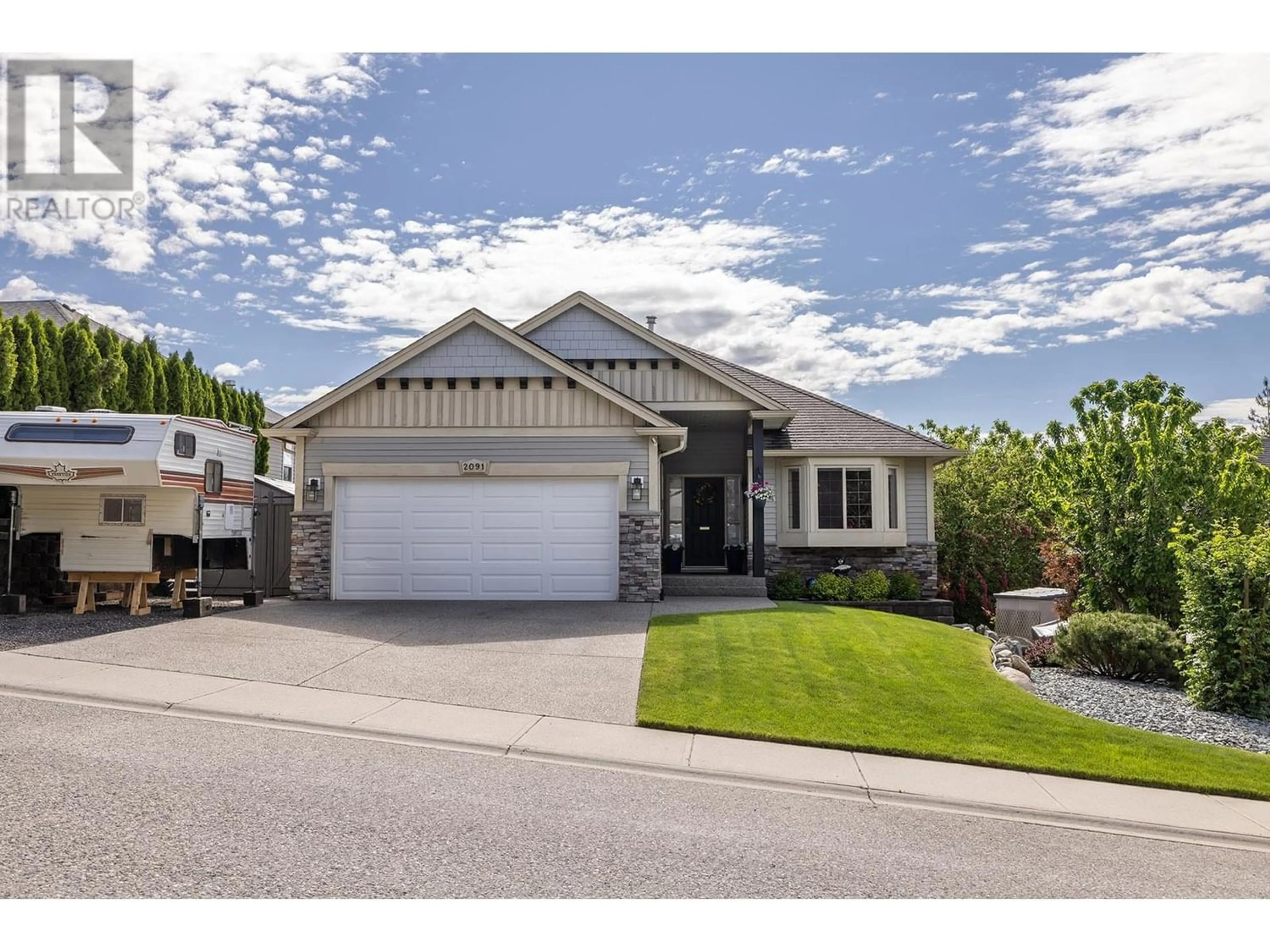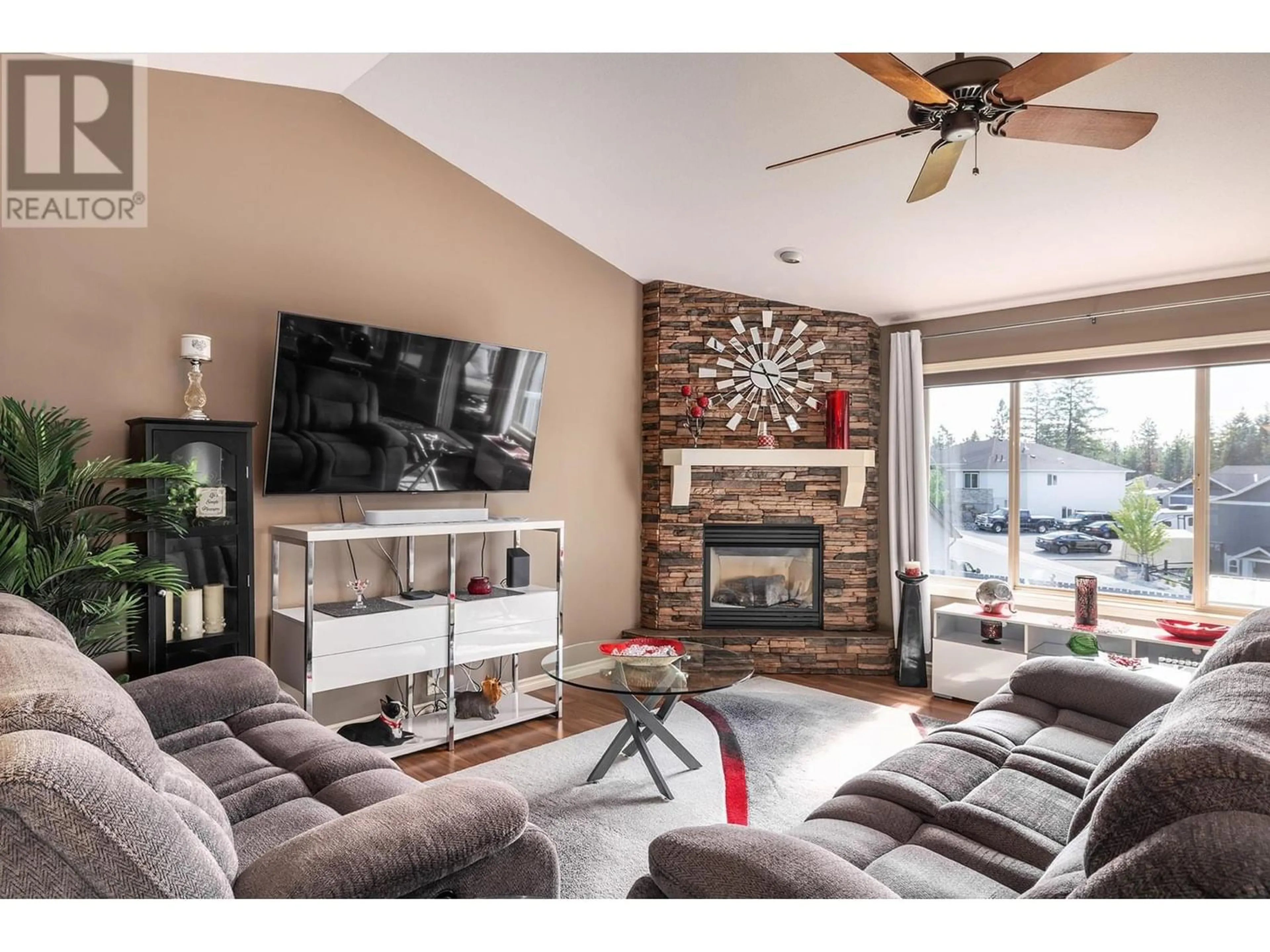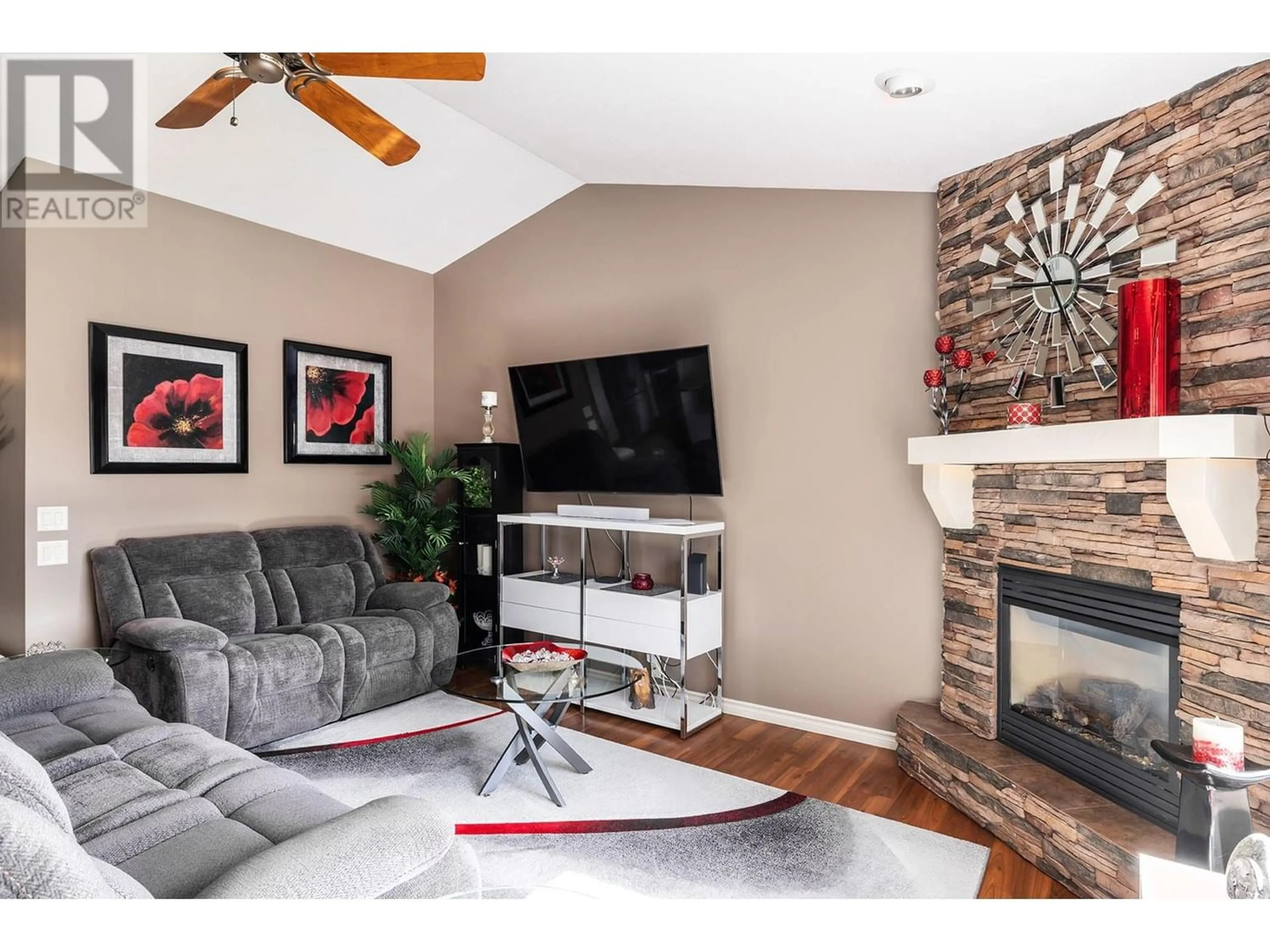2091 Rose Tree Road, West Kelowna, British Columbia V1Z4A7
Contact us about this property
Highlights
Estimated ValueThis is the price Wahi expects this property to sell for.
The calculation is powered by our Instant Home Value Estimate, which uses current market and property price trends to estimate your home’s value with a 90% accuracy rate.Not available
Price/Sqft$438/sqft
Days On Market64 days
Est. Mortgage$4,617/mth
Tax Amount ()-
Description
Inviting home in the sought after neighbourhood of Rose Valley. This captivating home of nearly 2,500 sq.ft with LEGAL separate 2 bed suite has gone through a a complete transformation. Upstairs you will find an inviting, open concept space that is sure to please. You are met with a warm entryway leading to your delightful kitchen and living space with a cozy fireplace and dining area with access to your private deck overlooking your large, fully fenced yard. 3 beds, 2 full baths complete the upstairs space with a beautiful spacious master bedroom w/ walk-in closet + ensuite. Downstairs you will find a completely separate 2 bed, 1 bath legal suite with separate parking and laundry featuring heated floors in the kitchen + bathroom. Recent upgrades includes upgraded kitchen (all new SS appliances), fresh paint throughout, new flooring up and down incl. carpets, updated bathrooms (new vanity, toilets, vanity), new hot water tank (2021), new water filter and beautiful landscaping in front and backyard. Beautiful curb appeal and lots of work done to the yard. This one-of-a-kind home is located on a on a quiet street with close proximity to schools, daycare, public transit, NEW sports field, walking/wine trails and more! This home has laneway access plus additional parking for your RV, boat and lots more! Come check out this vibrant home on quiet street in the quiet subdivision of Rose Valley! (id:39198)
Property Details
Interior
Features
Basement Floor
Full bathroom
9'0'' x 4'10''Bedroom
12'8'' x 12'2''Living room
12'6'' x 21'8''Dining room
12'8'' x 11'2''Exterior
Features
Parking
Garage spaces 2
Garage type -
Other parking spaces 0
Total parking spaces 2
Property History
 36
36


