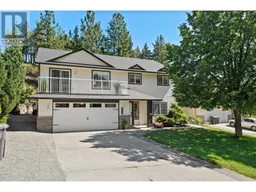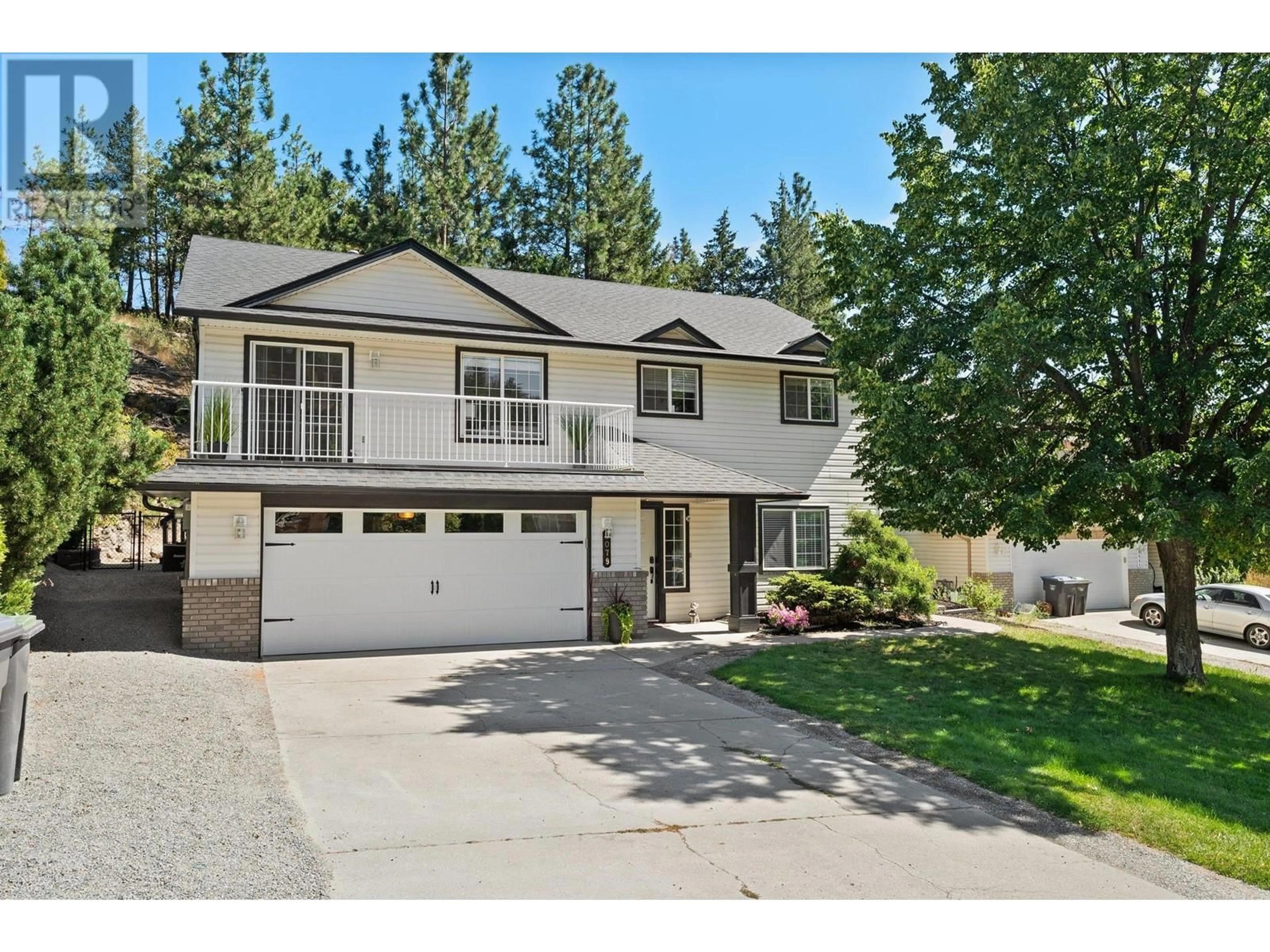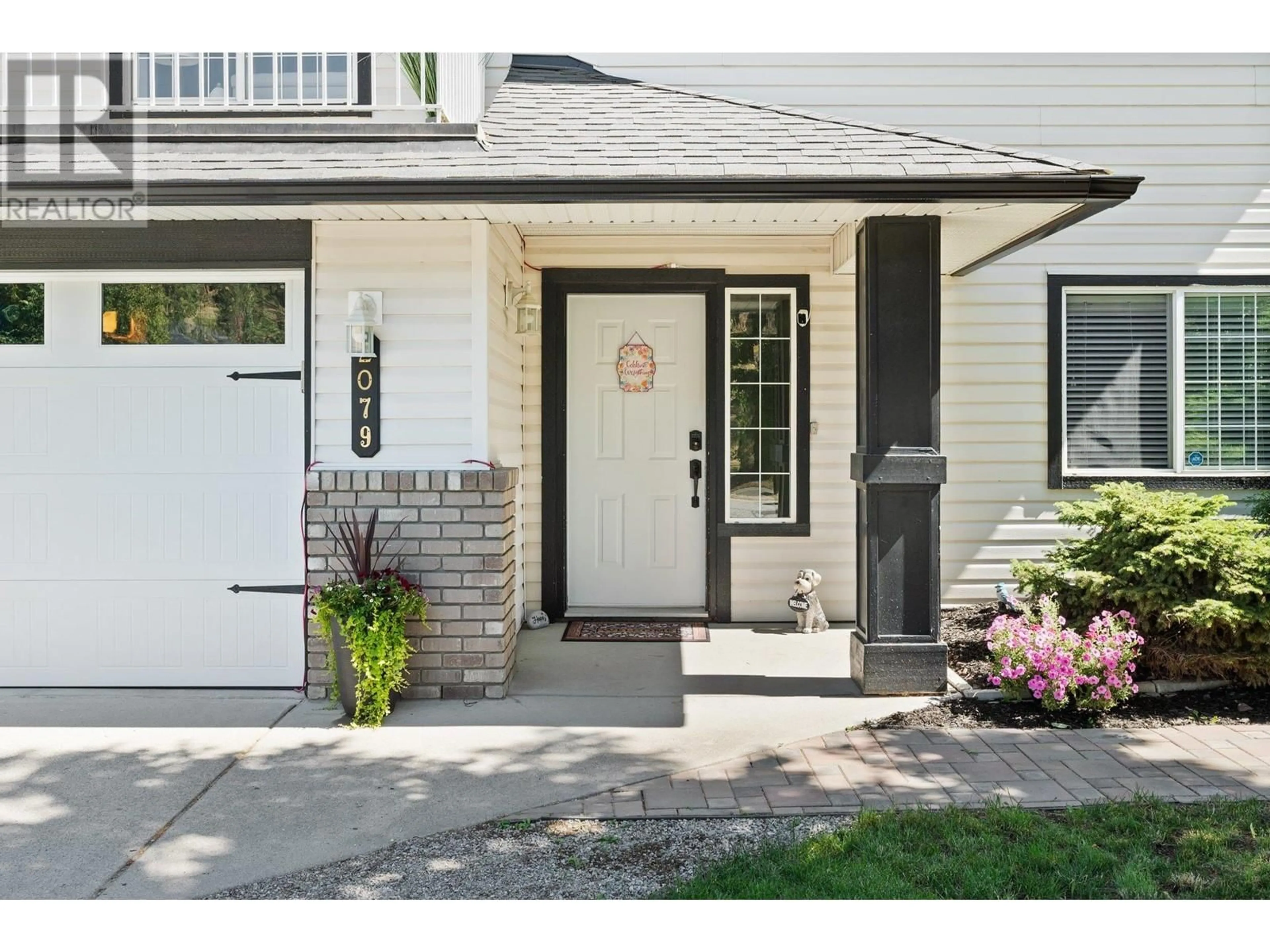2079 Sunview Drive, West Kelowna, British Columbia V1Z3X6
Contact us about this property
Highlights
Estimated ValueThis is the price Wahi expects this property to sell for.
The calculation is powered by our Instant Home Value Estimate, which uses current market and property price trends to estimate your home’s value with a 90% accuracy rate.Not available
Price/Sqft$362/sqft
Est. Mortgage$3,814/mth
Tax Amount ()-
Days On Market37 days
Description
Legal Suite alert! Located on sought-after Sunview Drive in Rose Valley, this home offers the perfect blend of comfort and convenience. Located just steps away from scenic hiking trails and top-rated schools, this property is ideal for families and investors alike. Upstairs features 3 spacious bedrooms, vaulted ceilings, large kitchen with island and bar seating. Skylight and sliding door to back yard make this a bright, open space. The family room opens onto a delightful front porch with mountain views. Downstairs is the brand new 2-bedroom legal suite, perfect for rental income. The backyard is private with patio, grass play area, and backs onto natural space. With its prime location and excellent rental potential, this home is a rare find in the highly desirable Rose Valley neighborhood. Recent updates in the home include: HWT 2020, W/D 2021, drains/gutters and blinds. Suite: new luxury vinyl plank flooring, bathroom, dishwasher, W/D, extra insulation and sound proofing. 24 Hours notice for all showings please. (id:39198)
Property Details
Interior
Features
Basement Floor
Kitchen
12'6'' x 11'8''Bedroom
12'10'' x 14'6''Bedroom
11'2'' x 11'3''Full bathroom
9'1'' x 5'Exterior
Features
Parking
Garage spaces 2
Garage type -
Other parking spaces 0
Total parking spaces 2
Property History
 31
31

