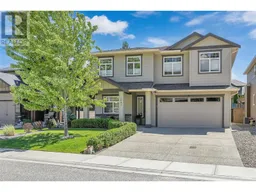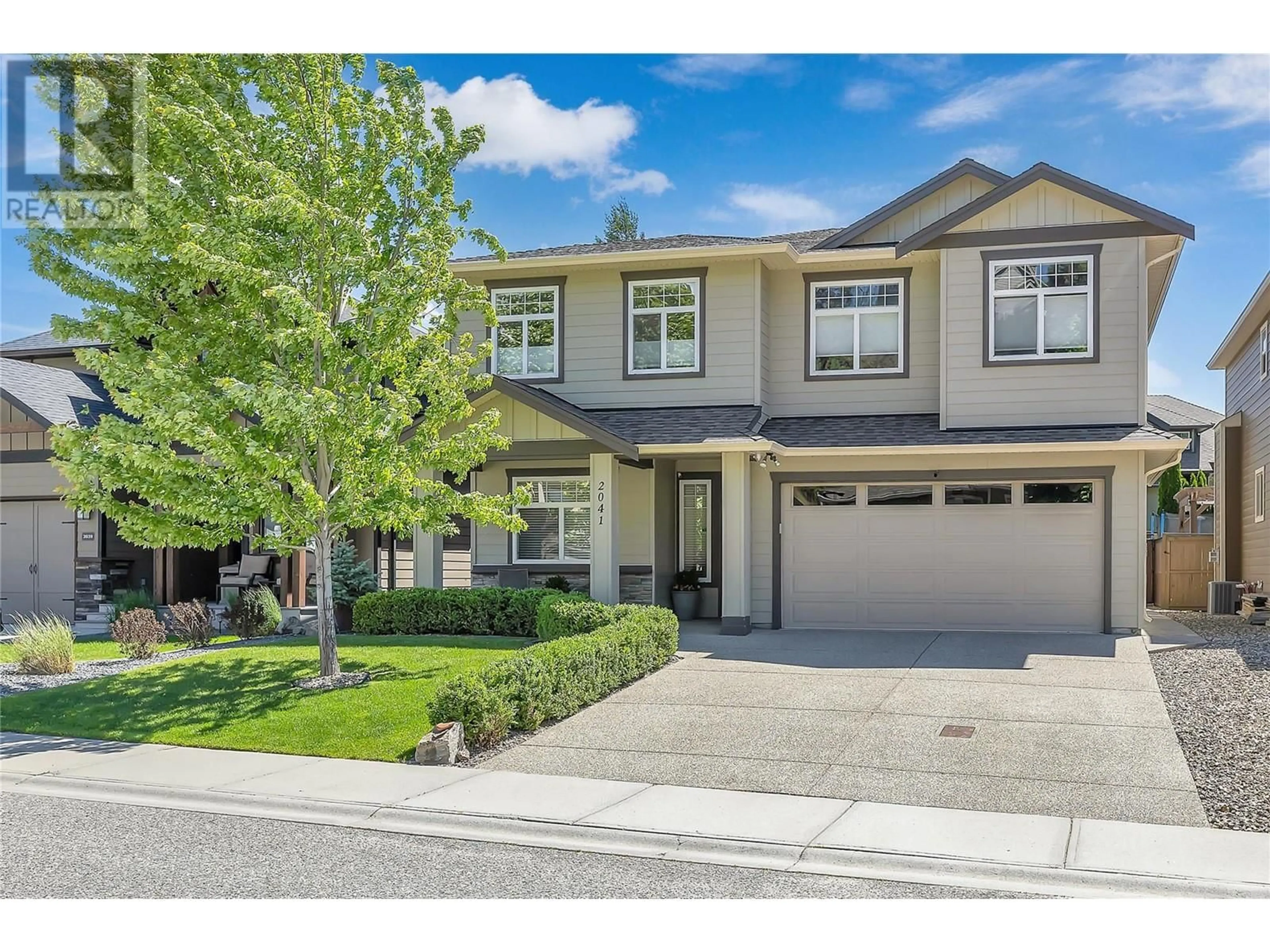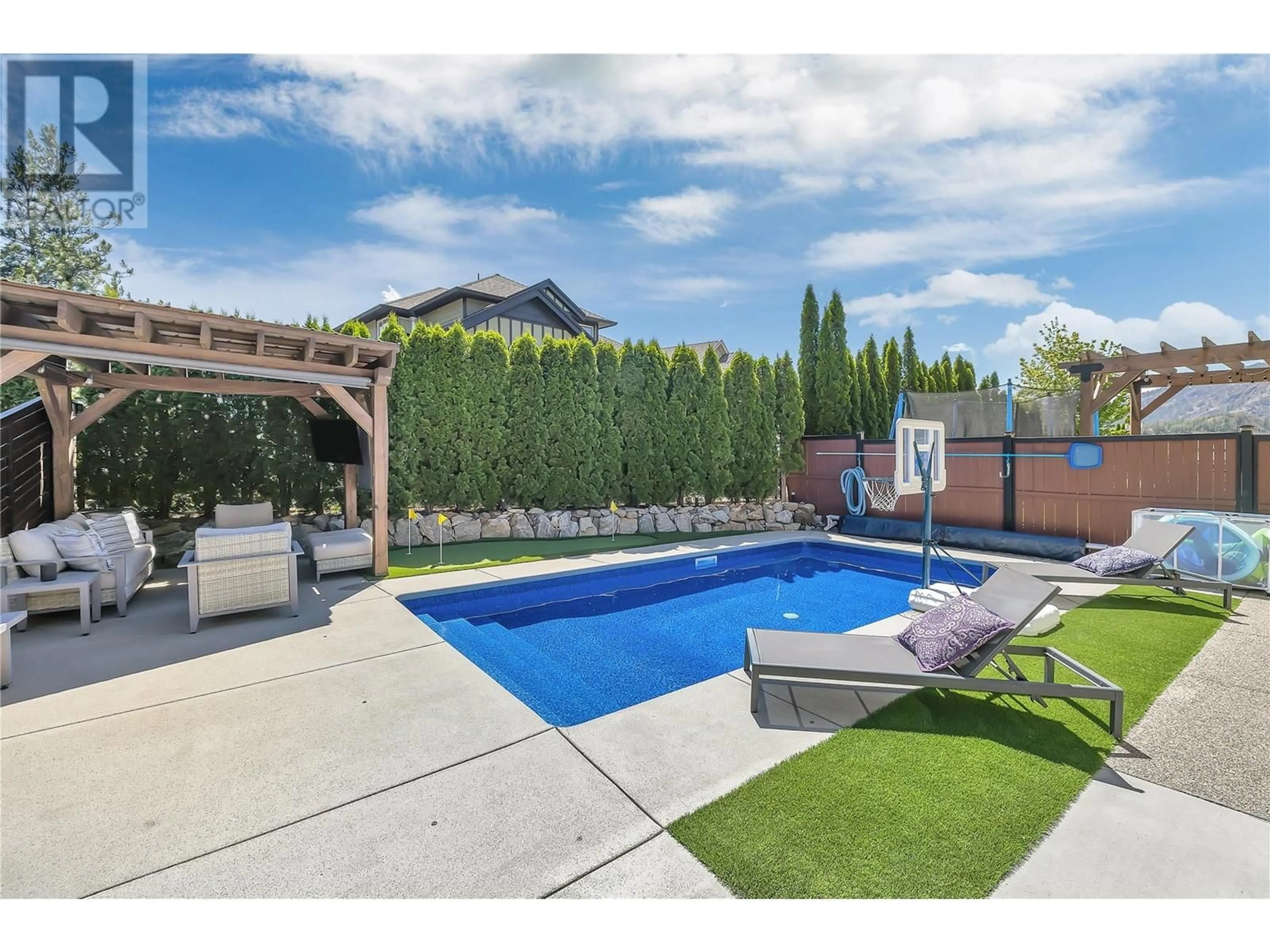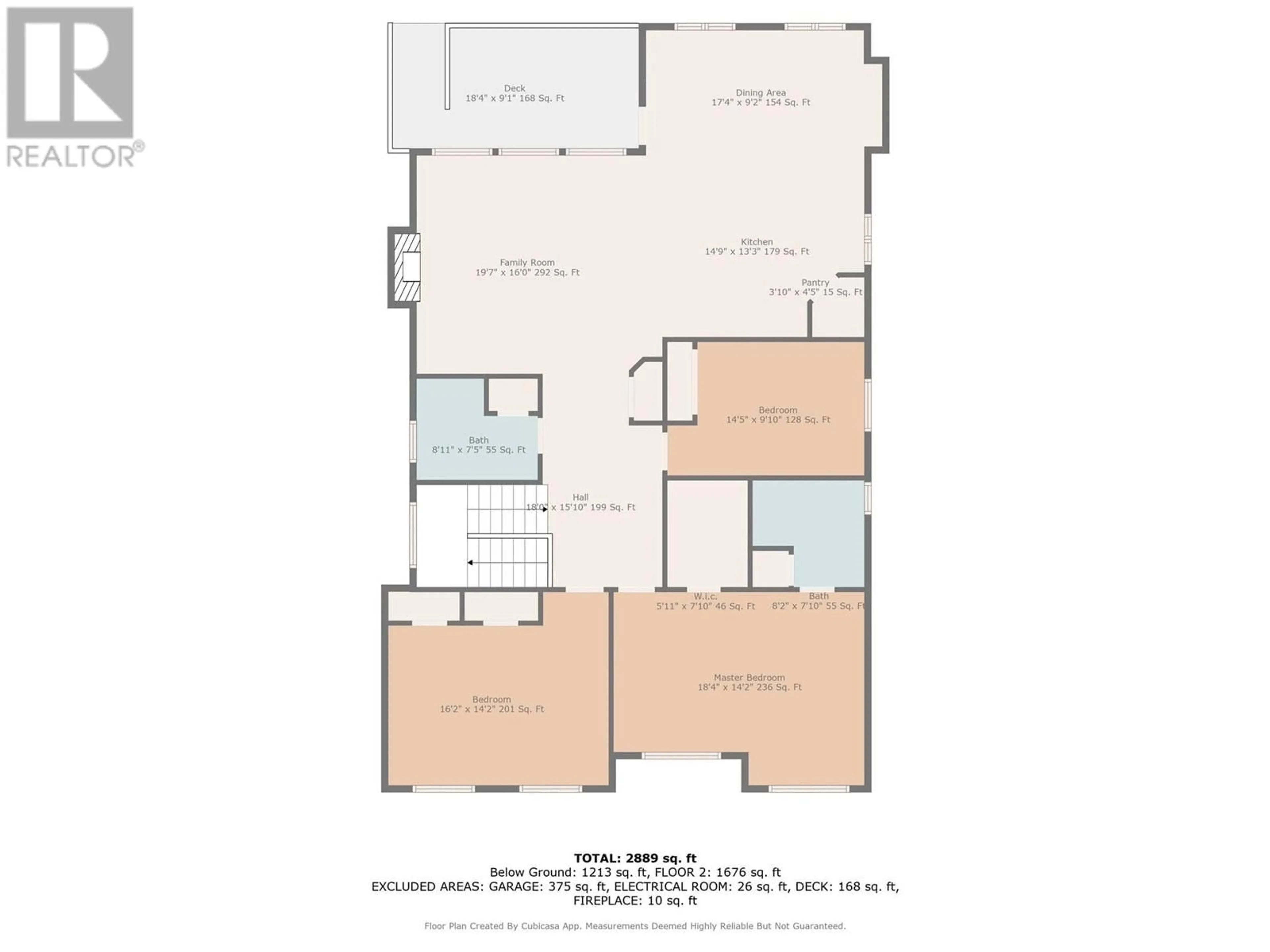2041 Sunview Drive, West Kelowna, British Columbia V1Z4C2
Contact us about this property
Highlights
Estimated ValueThis is the price Wahi expects this property to sell for.
The calculation is powered by our Instant Home Value Estimate, which uses current market and property price trends to estimate your home’s value with a 90% accuracy rate.Not available
Price/Sqft$390/sqft
Days On Market45 days
Est. Mortgage$5,042/mth
Tax Amount ()-
Description
Dive into the Okanagan summer in your very own pool! This stunning home offers three spacious bedrooms, a versatile den that can easily be converted into a fourth bedroom, plus a fantastic two-bedroom in-law suite with separate laundry, perfect for family or rental income. No expense has been spared on recent upgrades, including fully renovated bathrooms, a bright kitchen with quartz countertops, a new hot water tank, and a pool heater. The backyard is a true haven with a sparkling pool, sunshade pergola, and hot tub. The garage is a dream come true for those who appreciate staying organized with cabinetry, a bench, and storage systems for optimal organization. Located in one of the most family-friendly neighborhoods, this home is minutes from top-rated schools, scenic hiking trails, and a short drive to downtown Kelowna. Don't miss this exceptional opportunity to own a piece of paradise in the heart of Okanagan! (id:39198)
Property Details
Interior
Features
Main level Floor
Dining room
8'11'' x 13'11''Full bathroom
Partial bathroom
Bedroom
12'2'' x 10'9''Exterior
Features
Parking
Garage spaces 2
Garage type Attached Garage
Other parking spaces 0
Total parking spaces 2
Property History
 50
50


