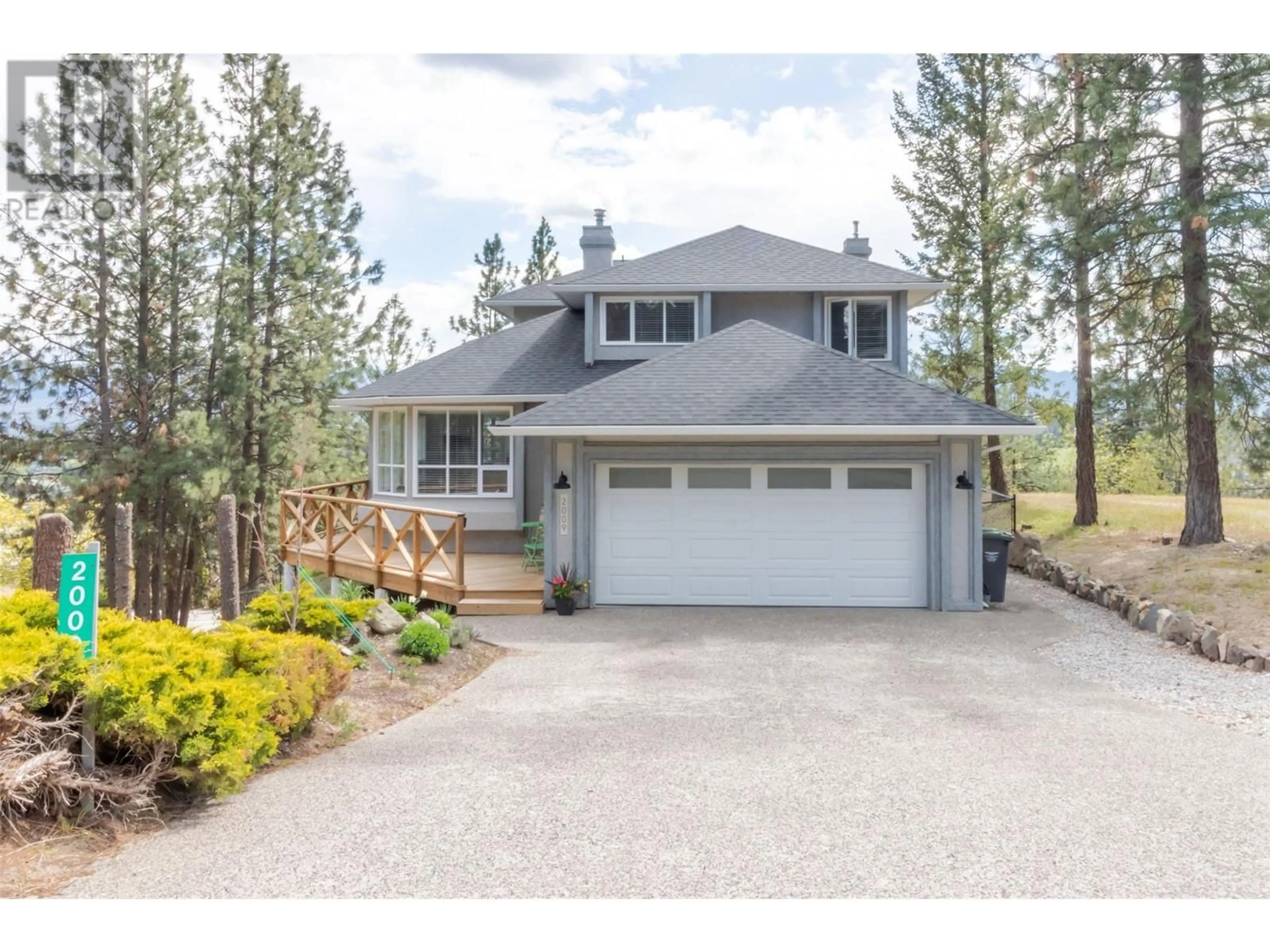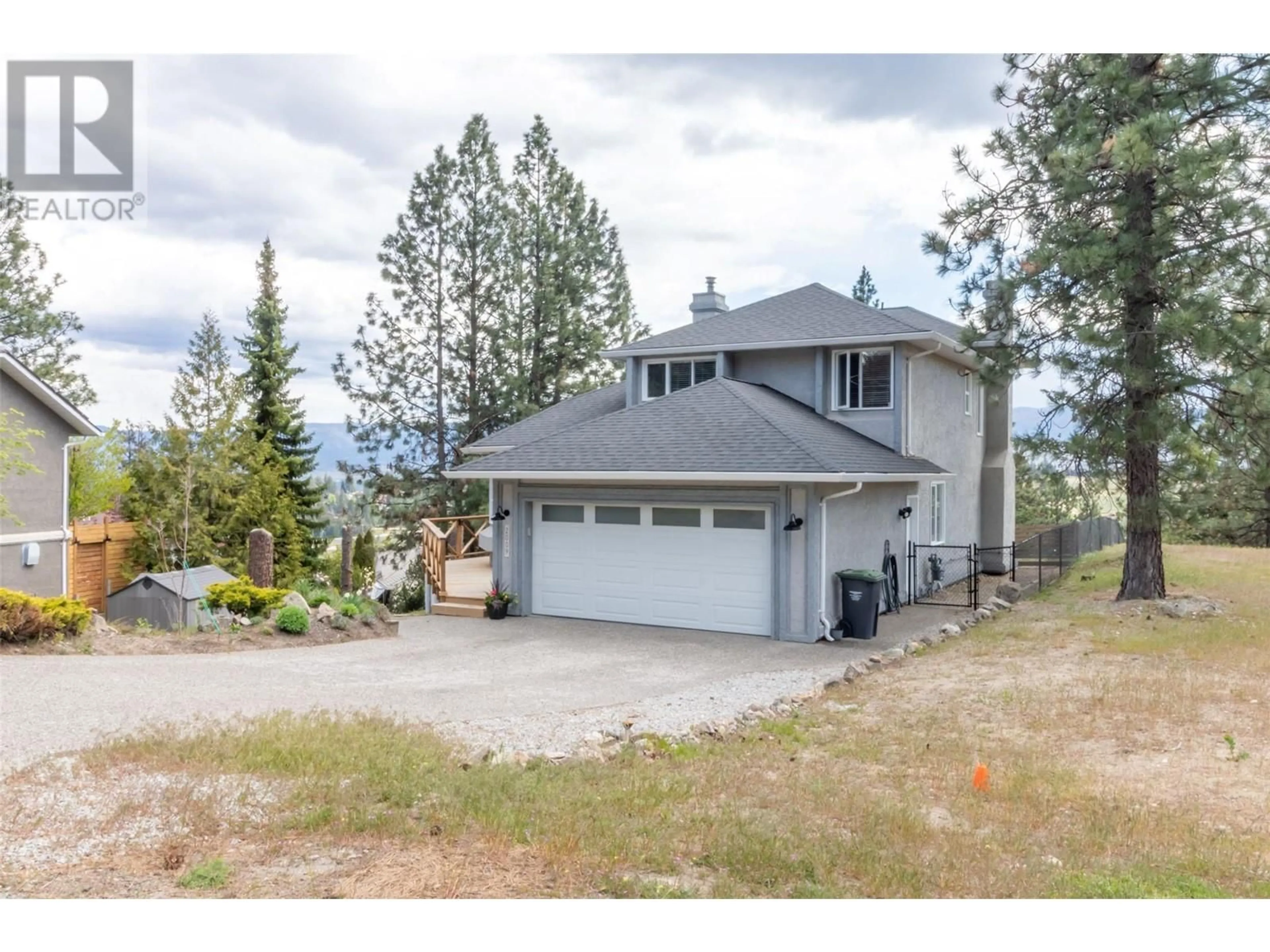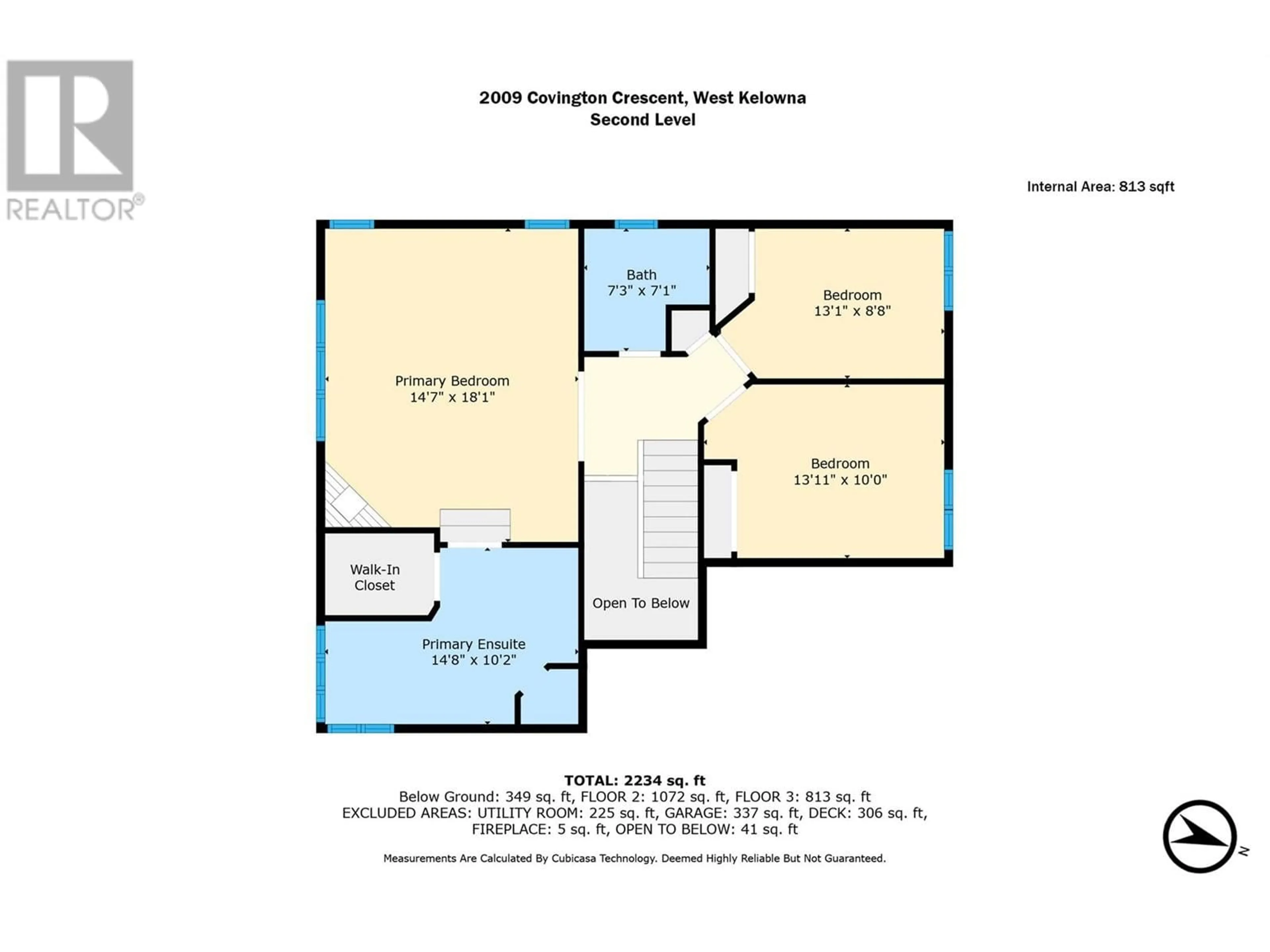2009 Covington Crescent, West Kelowna, British Columbia V1Z3M2
Contact us about this property
Highlights
Estimated ValueThis is the price Wahi expects this property to sell for.
The calculation is powered by our Instant Home Value Estimate, which uses current market and property price trends to estimate your home’s value with a 90% accuracy rate.Not available
Price/Sqft$386/sqft
Days On Market25 days
Est. Mortgage$4,079/mth
Tax Amount ()-
Description
Located in West Kelowna Estates on a quiet crescent perfect for dog walking, this beautifully updated 2-storey and basement home offers 5 rooms and 3 bathrooms. Light, bright, and airy, this home boasts an abundance of natural light flooding through the many windows. Designed for entertaining, the heart of the home is the kitchen with a large island, serving as the focal point for many happy gatherings. In addition to the kitchen, there is a separate living room and family room, providing plenty of flex space to accommodate your needs. Whether you envision an office, an art room, or a guest room, this home offers the flexibility to make it your own. The master suite features high ceilings and a fireplace for that cozy feeling when the snow falls in winter. The bright ensuite includes a calming standalone soaker tub with peek-a-boo views of Okanagan Lake and the pretty Kelowna city skyline. The large, fully fenced yard is perfect for your animals and kids, offering endless possibilities for you to create your dream oasis. Gas hookup for your BBQ, making outdoor entertaining a breeze. Conveniently close to the bridge for easy commuting and access to all the fun and adventure right outside your door, this home is a perfect blend of comfort and opportunity ~ welcome home! (id:39198)
Property Details
Interior
Features
Main level Floor
Full bathroom
Family room
15'0'' x 14'0''Dining room
12'6'' x 8'0''Laundry room
8'5'' x 8'2''Exterior
Features
Parking
Garage spaces 4
Garage type Attached Garage
Other parking spaces 0
Total parking spaces 4
Property History
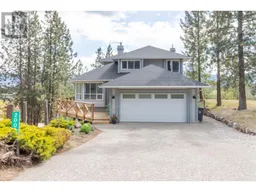 39
39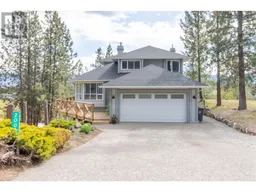 46
46
