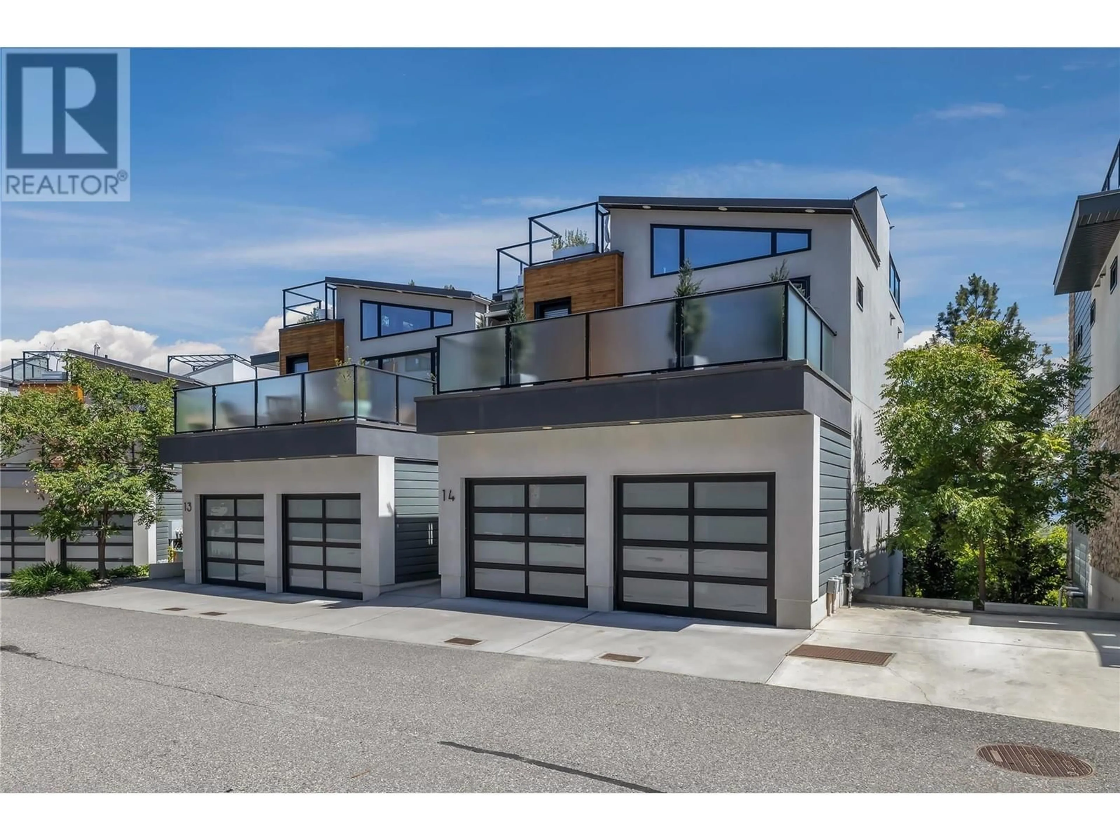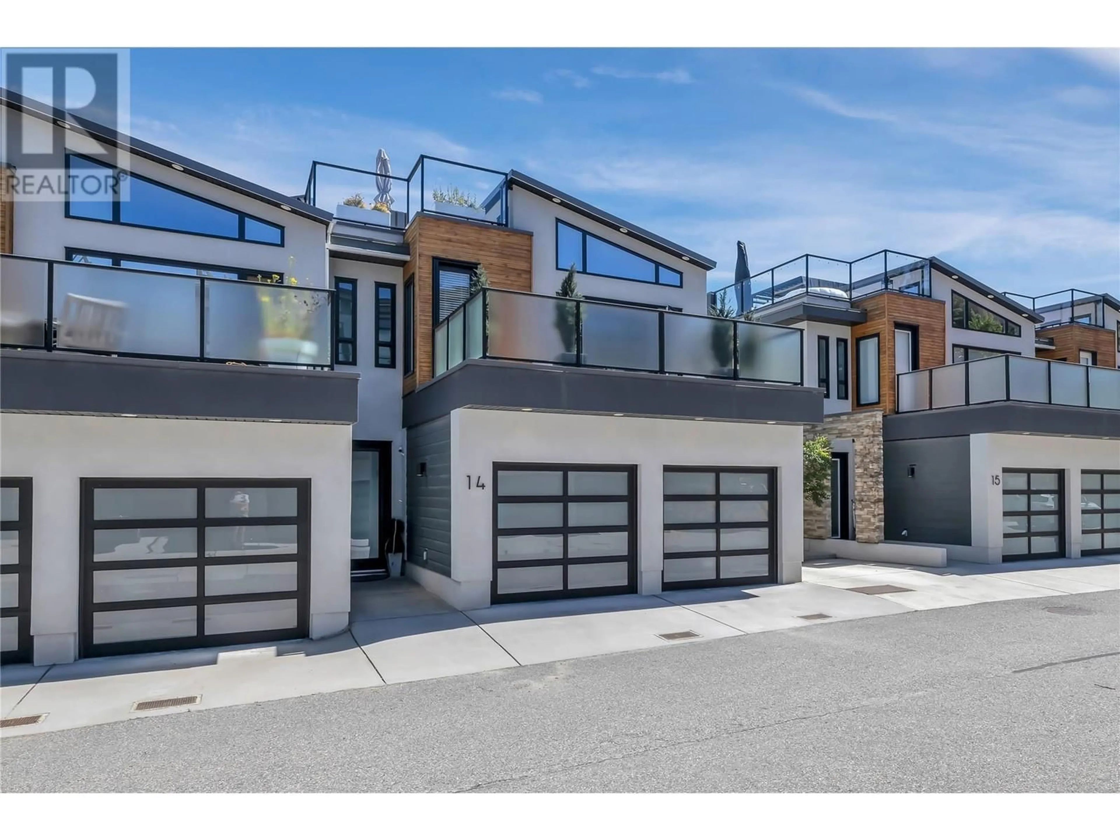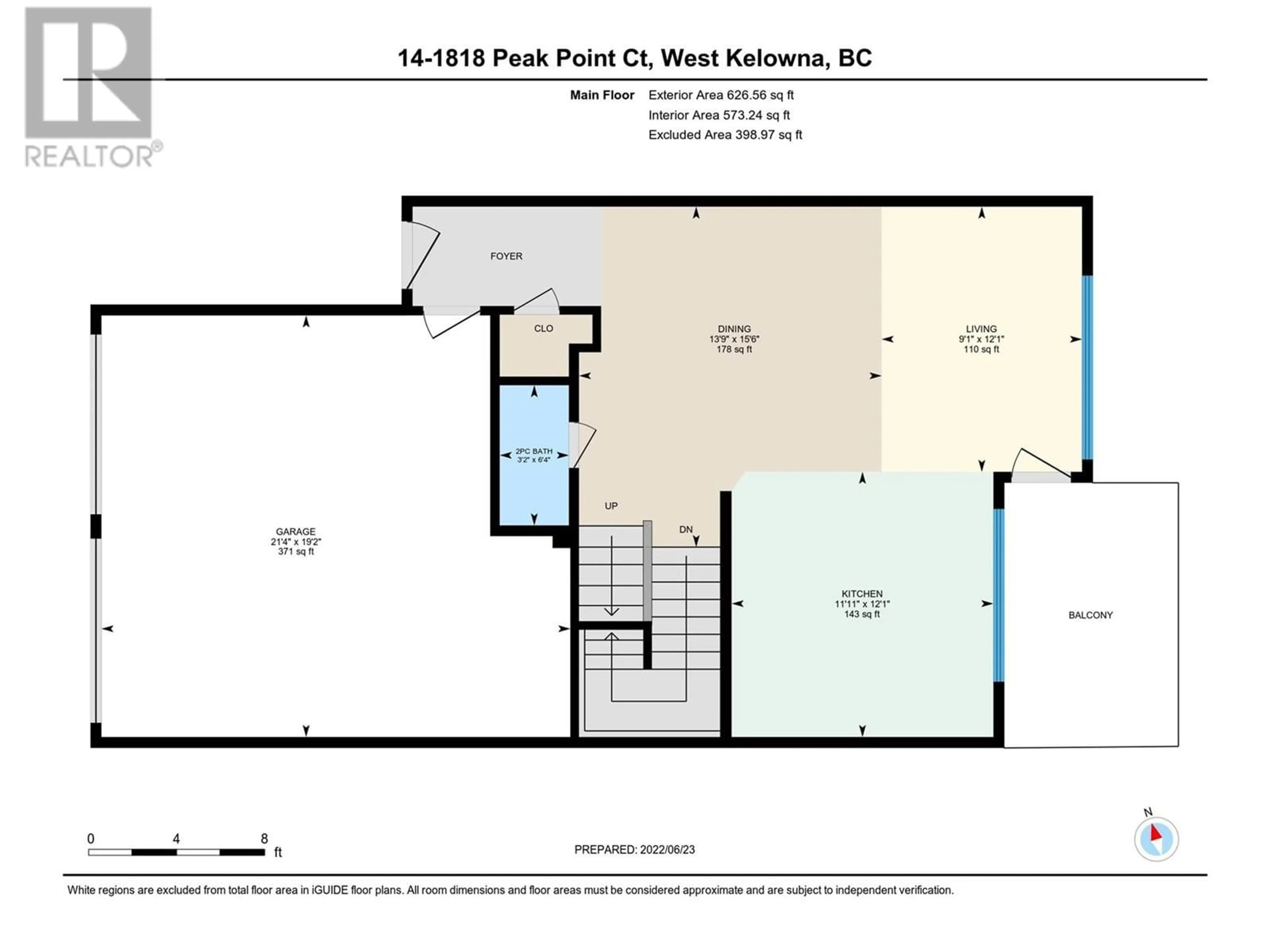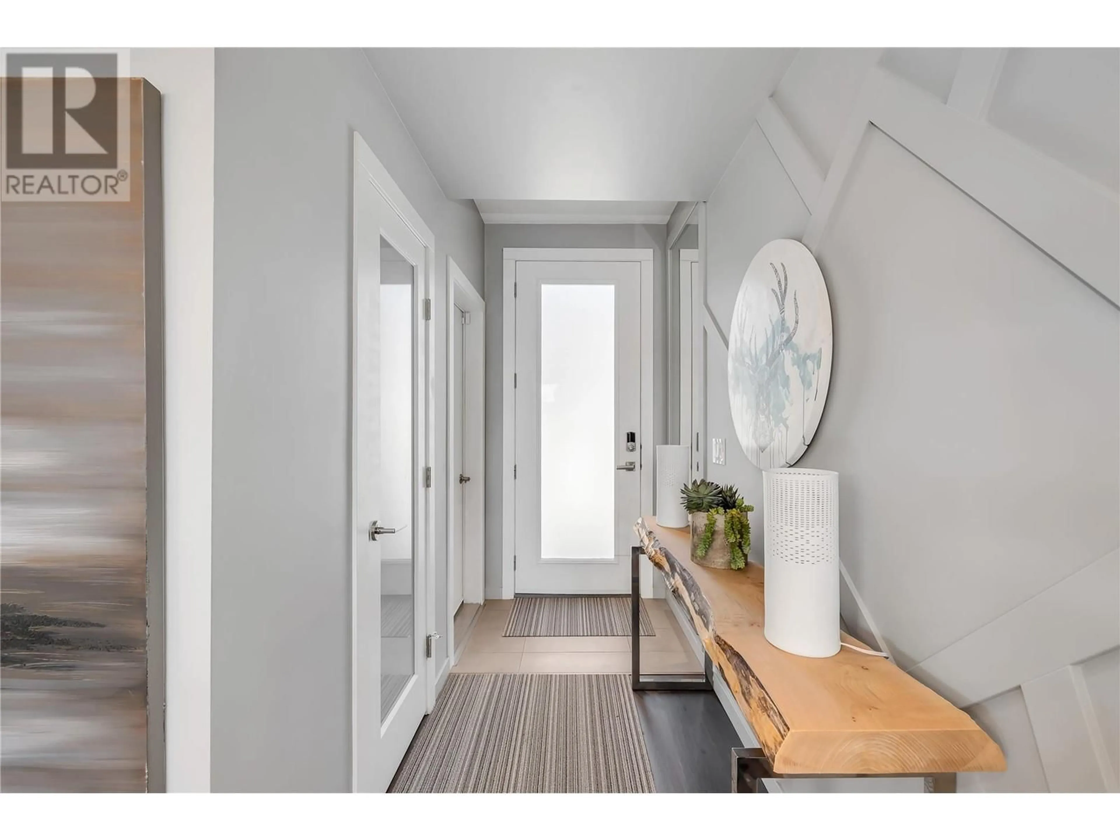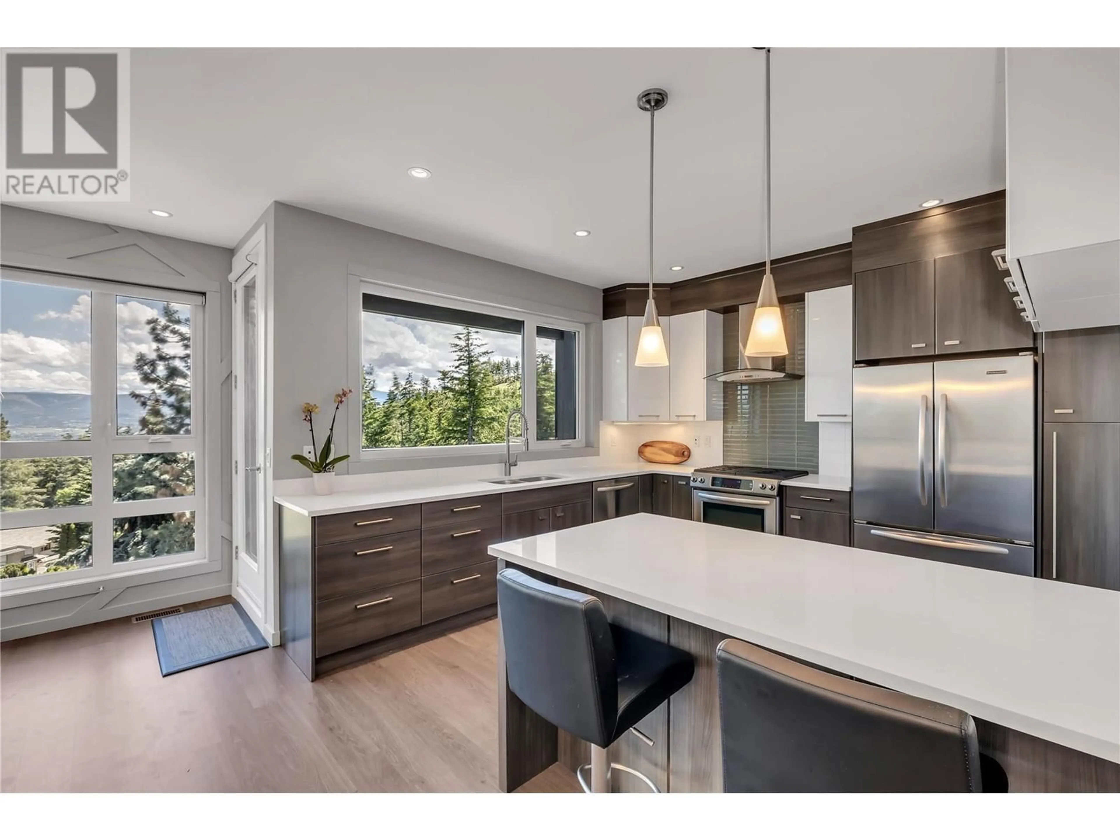1818 Peak Point Court Unit# 14, West Kelowna, British Columbia V1Z4B4
Contact us about this property
Highlights
Estimated ValueThis is the price Wahi expects this property to sell for.
The calculation is powered by our Instant Home Value Estimate, which uses current market and property price trends to estimate your home’s value with a 90% accuracy rate.Not available
Price/Sqft$406/sqft
Est. Mortgage$3,431/mo
Maintenance fees$391/mo
Tax Amount ()-
Days On Market70 days
Description
LAKE VIEWS - AND A PRIVATE YARD OVER-LOOKING GREEN SPACE IN THE SOUGHT AFTER ROSE VALLEY LOCATION. Lakeview Terrace is a rare find in the heart of Rose Valley. This beautiful, spacious unit has 2 over sized bedrooms with sweeping lake and valley views. The large master suite also has a view and oversized master ensuite bathroom with double sinks, tile shower and beautiful vessel tub. Large kitchen, quartz counters and S/S appliances. Gleaming laminate floors and 5 outdoor living areas including a walk out patio from the kitchen into a parklike greenspace, as well as a rooftop deck w/ stunning views of the lake, City, mountains and Rose Valley Regional Park - TRAILS NOW OPEN! You will be impressed with the originality of design and the stunning location - loads of upgrades in this beautiful home including: hot water on demand, motion sensor lighting and dimmers, beautiful feature walls throughout, Phantom screen doors on every exterior doors, gas stove, 2 car garage, security system, and hot tub in a private back yard. There is also a built in bar downstairs. This is a must see and won't last long. (id:39198)
Property Details
Interior
Features
Second level Floor
Bedroom
19'1'' x 11'4''5pc Ensuite bath
10'8'' x 11'10''4pc Bathroom
5'9'' x 9'1''Primary Bedroom
15'1'' x 15'11''Exterior
Features
Parking
Garage spaces 2
Garage type Attached Garage
Other parking spaces 0
Total parking spaces 2
Condo Details
Inclusions
Property History
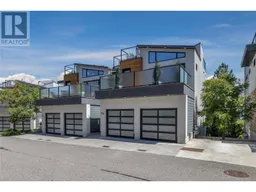 50
50
