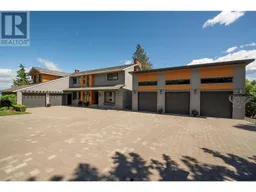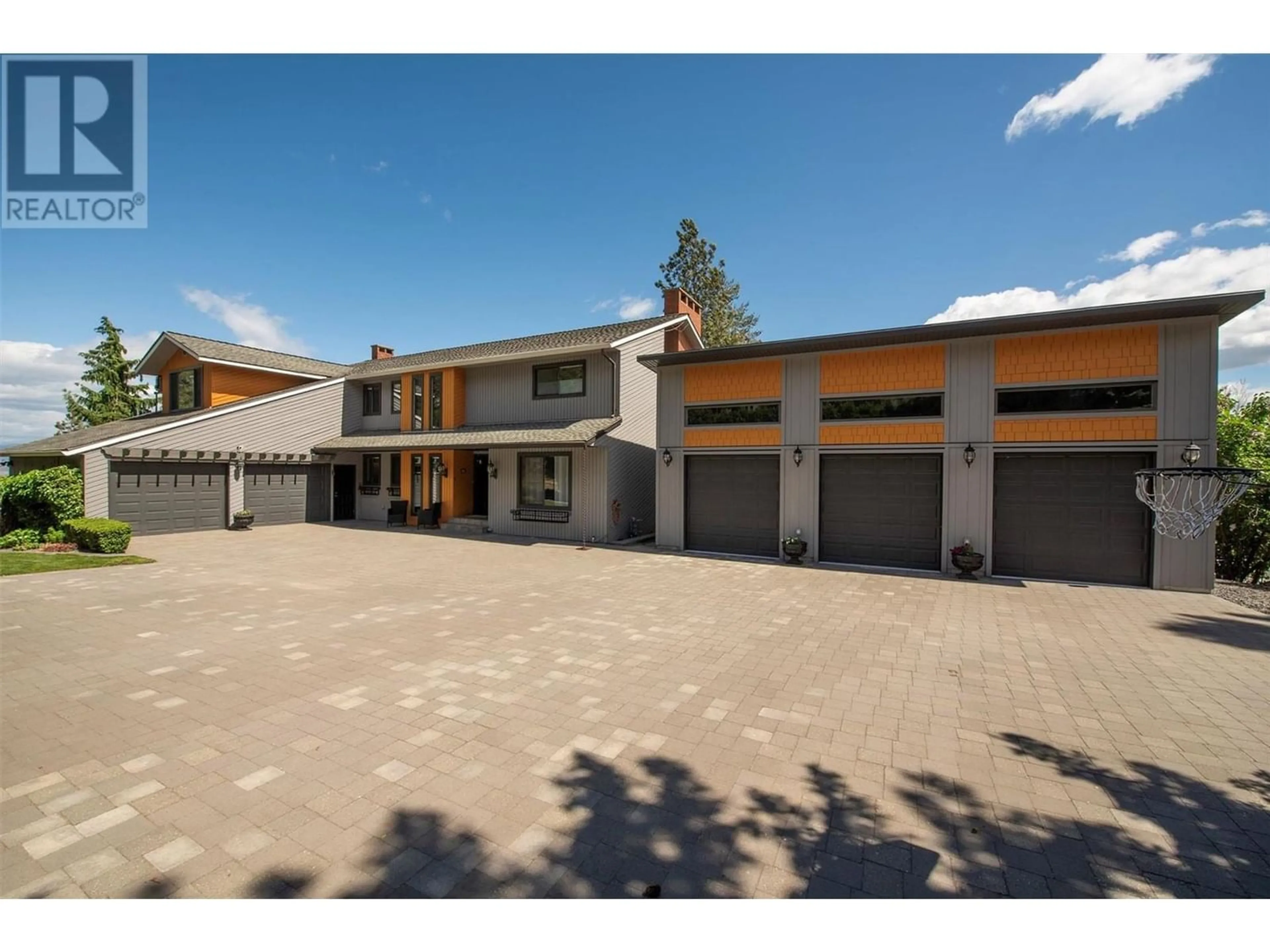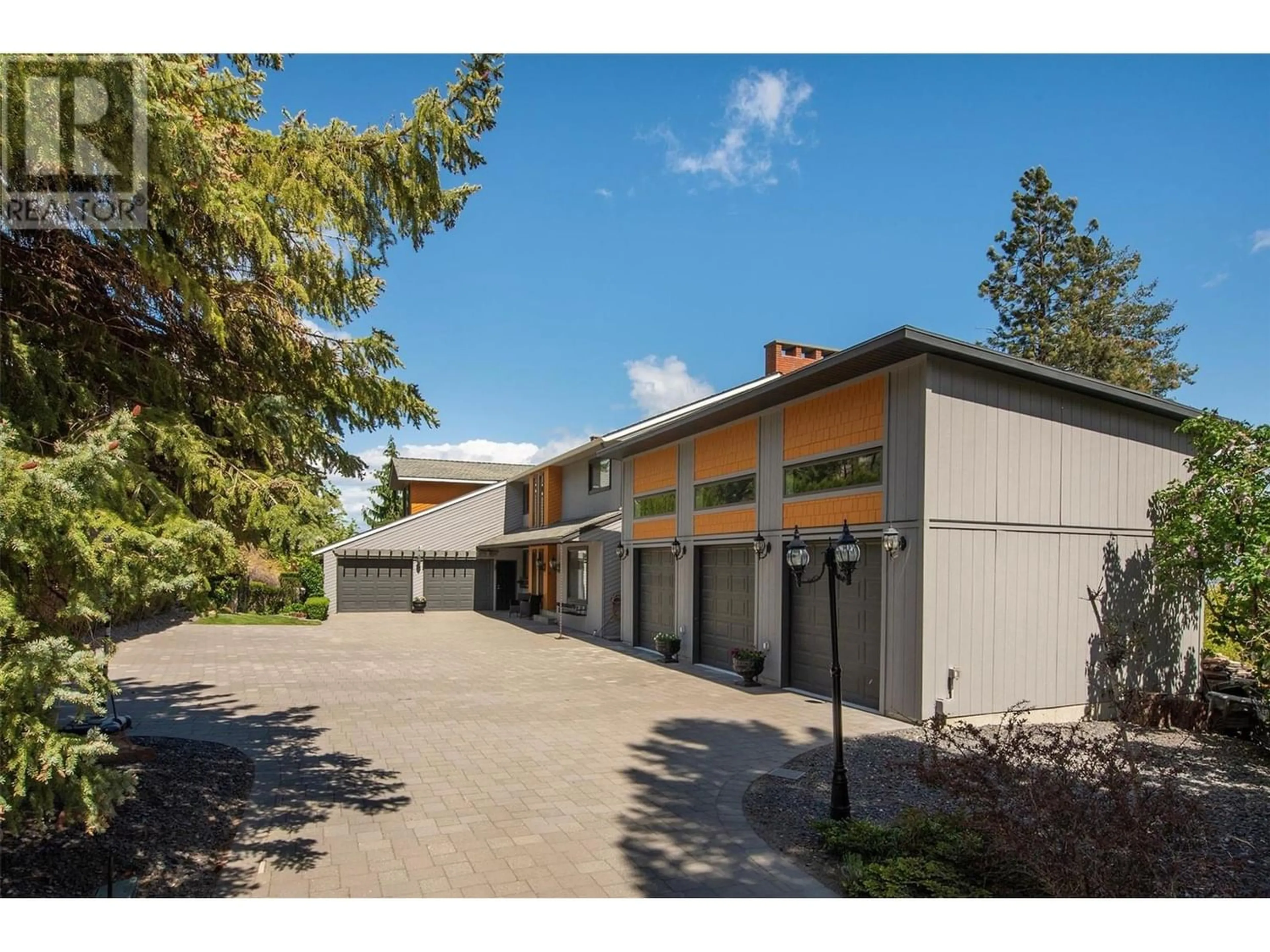1817 Shaleridge Place, West Kelowna, British Columbia V1Z3E4
Contact us about this property
Highlights
Estimated ValueThis is the price Wahi expects this property to sell for.
The calculation is powered by our Instant Home Value Estimate, which uses current market and property price trends to estimate your home’s value with a 90% accuracy rate.Not available
Price/Sqft$381/sqft
Est. Mortgage$9,830/mo
Tax Amount ()-
Days On Market171 days
Description
Welcome to your dream home! Nestled on a quiet cul-de-sac in West Kelowna Estates, Shaleridge Place is one of West Kelowna’s most desirable locations. Sitting on half an acre, this exquisite 6-bedroom, 3.5-bathroom home has been beautifully updated and checks all the boxes. Experience outdoor living at its finest with a heated saltwater pool boasting stunning lake and city views. Need garage space? Look no further, as this home features a 2-car attached garage and a 3-car detached heated garage that is a showstopper! There is also plenty of room in the driveway for an RV and boat, ensuring convenience and flexibility for all your parking needs. Inside, this home boasts a spectacular kitchen and open great room design, complete with high-end finishes, large island and an AGA stove that will delight any chef. Vaulted ceilings grace the main living area as well as the large master suite complemented by a luxurious ensuite with double sinks and a seamless glass shower. Three gas fireplaces throughout the living areas create an inviting ambiance, while the abundance of natural light enhances the beauty of the home. With 4 bedrooms upstairs and 2 on the lower level, there's plenty of space for family and guests. The walk-out basement features a covered deck, wet bar, and ample space for a pool table, making it an entertainer's dream come true. This unique opportunity won't last long! Don't miss your chance to own this incredible property. (id:39198)
Property Details
Interior
Features
Second level Floor
4pc Bathroom
8'5'' x 9'8''4pc Ensuite bath
8'6'' x 19'5''Bedroom
18'0'' x 10'6''Bedroom
18' x 10'6''Exterior
Features
Parking
Garage spaces 11
Garage type -
Other parking spaces 0
Total parking spaces 11
Property History
 81
81

