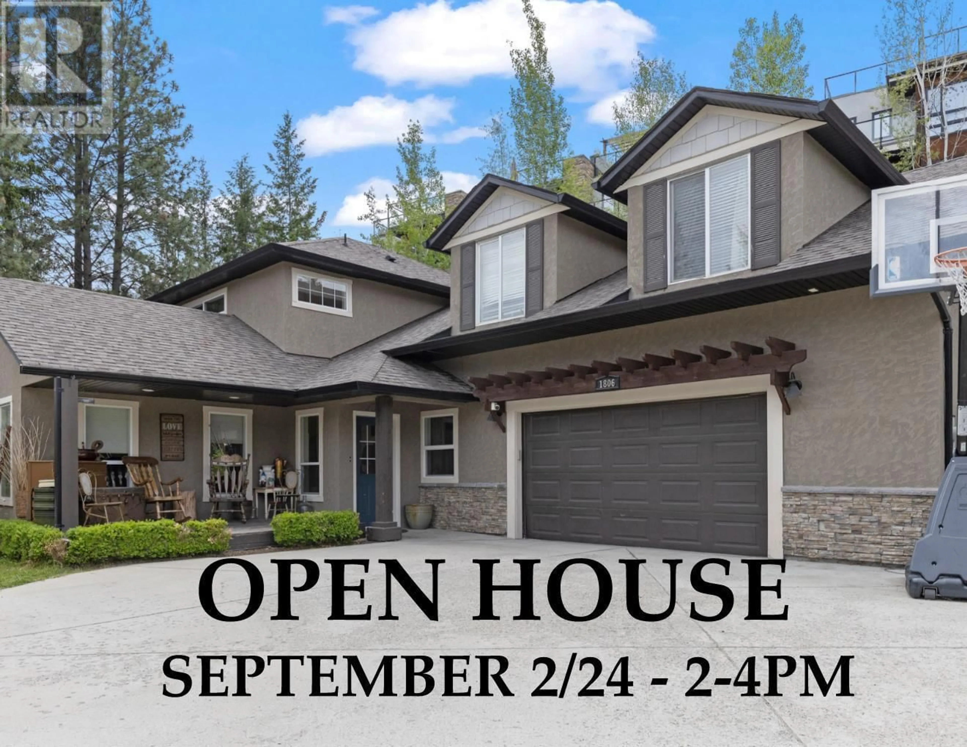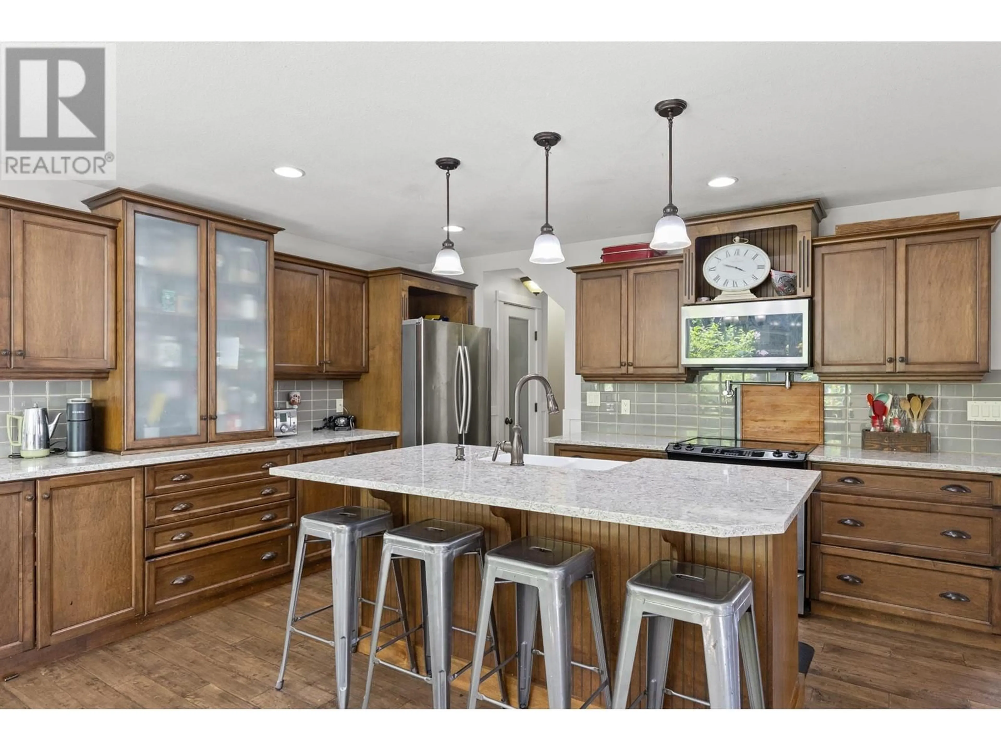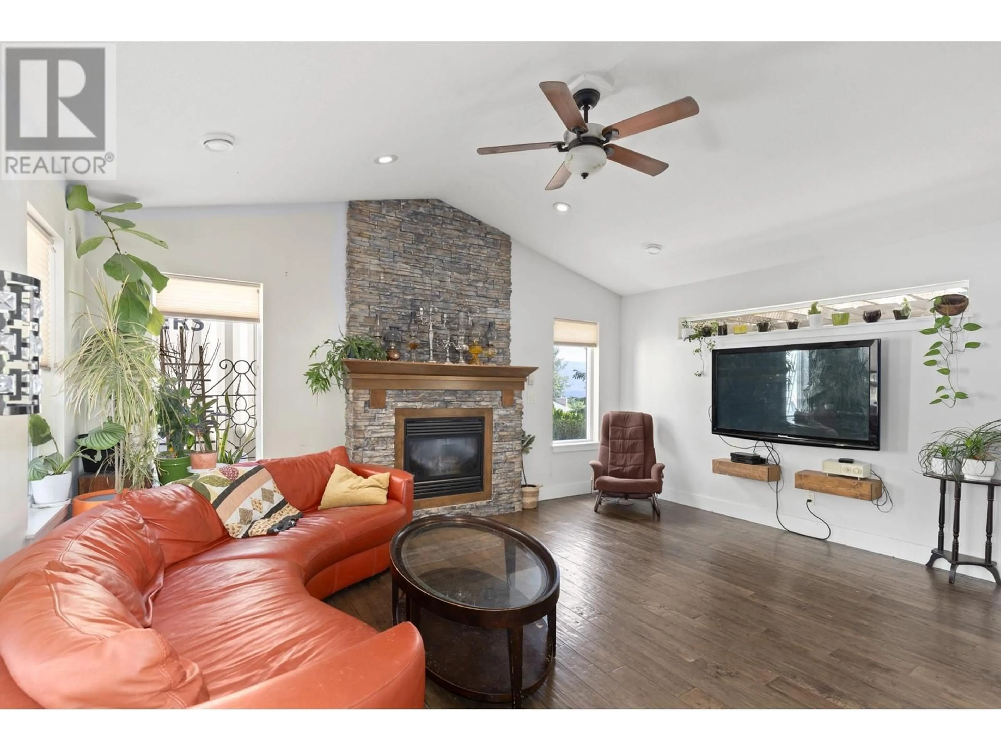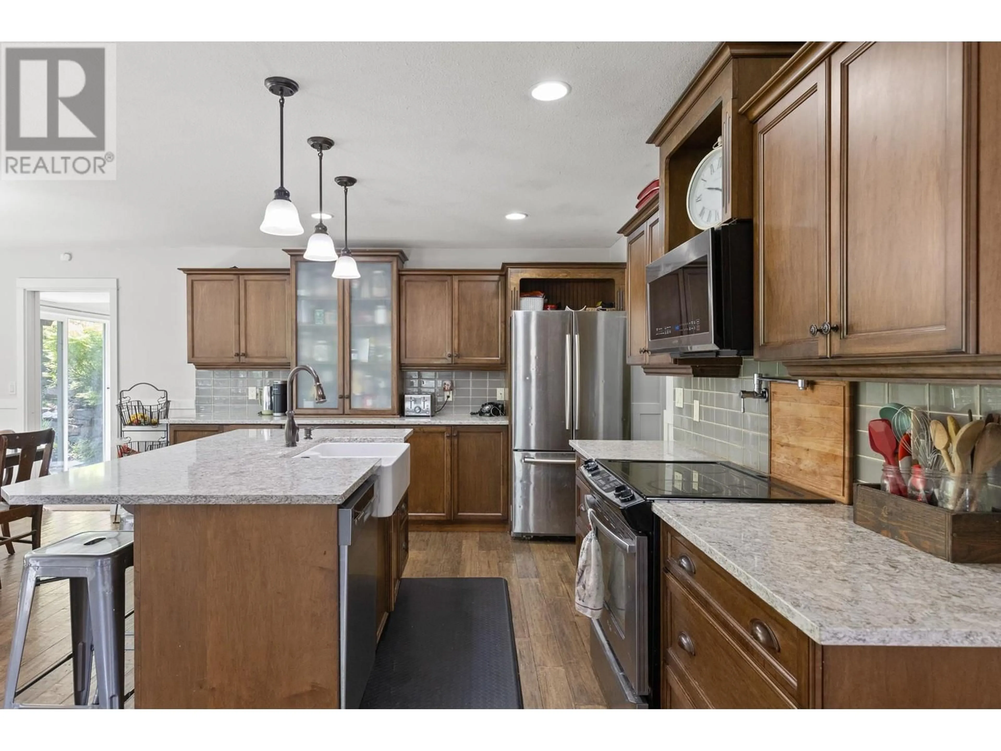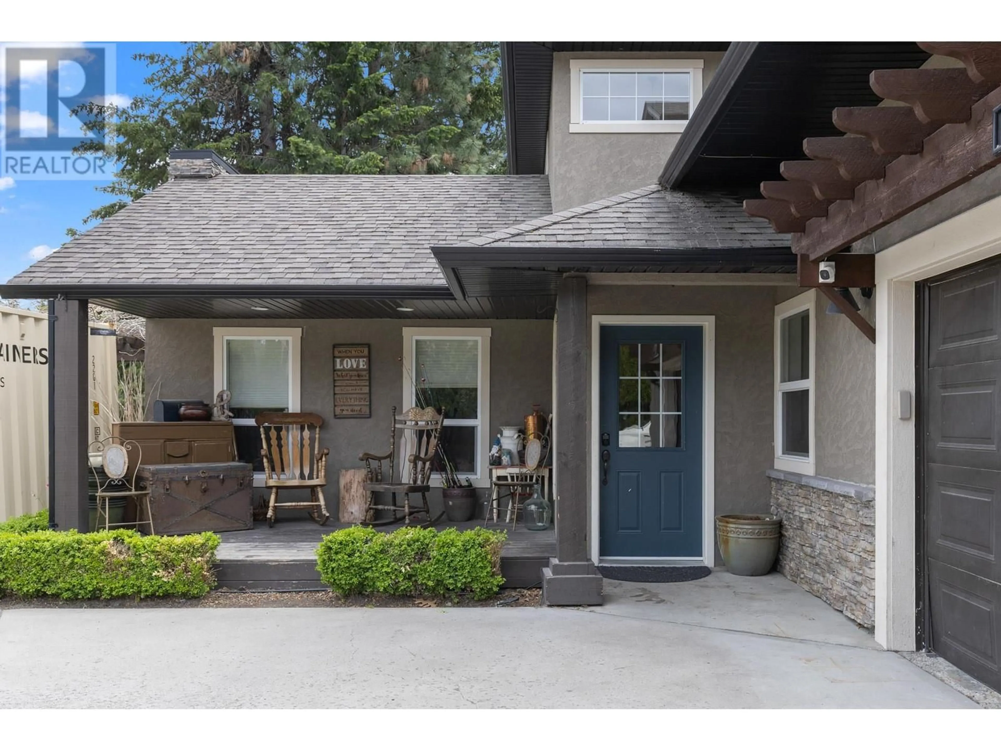1806 Olympus Way, West Kelowna, British Columbia V1Z3H9
Contact us about this property
Highlights
Estimated ValueThis is the price Wahi expects this property to sell for.
The calculation is powered by our Instant Home Value Estimate, which uses current market and property price trends to estimate your home’s value with a 90% accuracy rate.Not available
Price/Sqft$318/sqft
Est. Mortgage$3,861/mo
Tax Amount ()-
Days On Market180 days
Description
NEW PRICE for this wonderful 6 bedroom 4 bathroom family home is situated in the beautiful West Kelowna Estates that is LISTED AT $133,000 BELOW ASSESSED VALUE. Main floor of this remarkable home hosts an open concept kitchen with a large island bar, a pantry, a dining area surrounded by large windows, and easy access to your private covered patio and BBQ/outdoor kitchen area. Sit back and enjoy the warm feelings within the impressive vaulted living room with a floor to ceiling fireplace and tons of light. A family room, laundry room, office, Butler Kitchen and a bathroom complete this level. Head upstairs and marvel at the very spacious primary bedroom with a 5-piece ensuite and walk in closet. There are two more bedrooms and a full bathroom in this area. The opposite side of the second floor is unique. Here you will find three bedrooms, a full bathroom a large Livingroom/potential kitchen area and 2nd laundry. You can easily turn this into a in-law suite for family or AIRBNB with its own Entrance. Head out the front door and enjoy your own private, quaint, covered porch to seek your peace and tranquility. The large garage contains a separate media/exercise room. Fresh new paint throughout, including exterior doors and walls, many new upgrades and improvements. This rare .27-acre lot offers extra parking for your RV, & Toys and a private backyard with lots of room for your hot tub. This exceptional home is within walking distance to schools, parks & hiking trails. (id:39198)
Property Details
Interior
Features
Second level Floor
Laundry room
9'1'' x 5'9''Bedroom
13'11'' x 8'1''Bedroom
13'10'' x 14'Bedroom
10'5'' x 7'1''Exterior
Features
Parking
Garage spaces 2
Garage type -
Other parking spaces 0
Total parking spaces 2
Property History
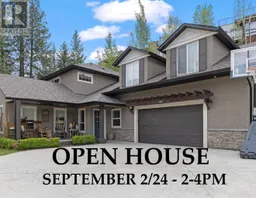 50
50
