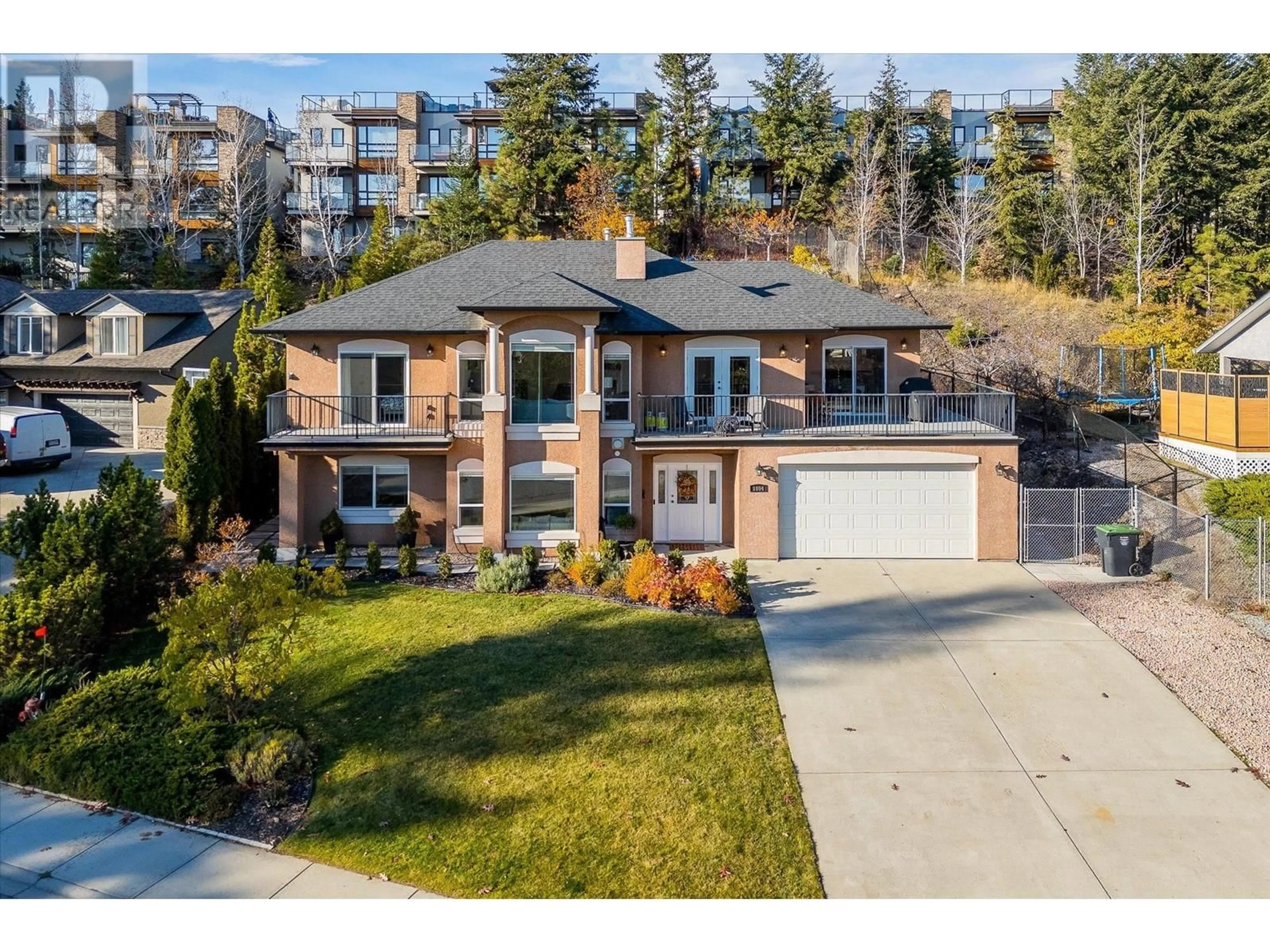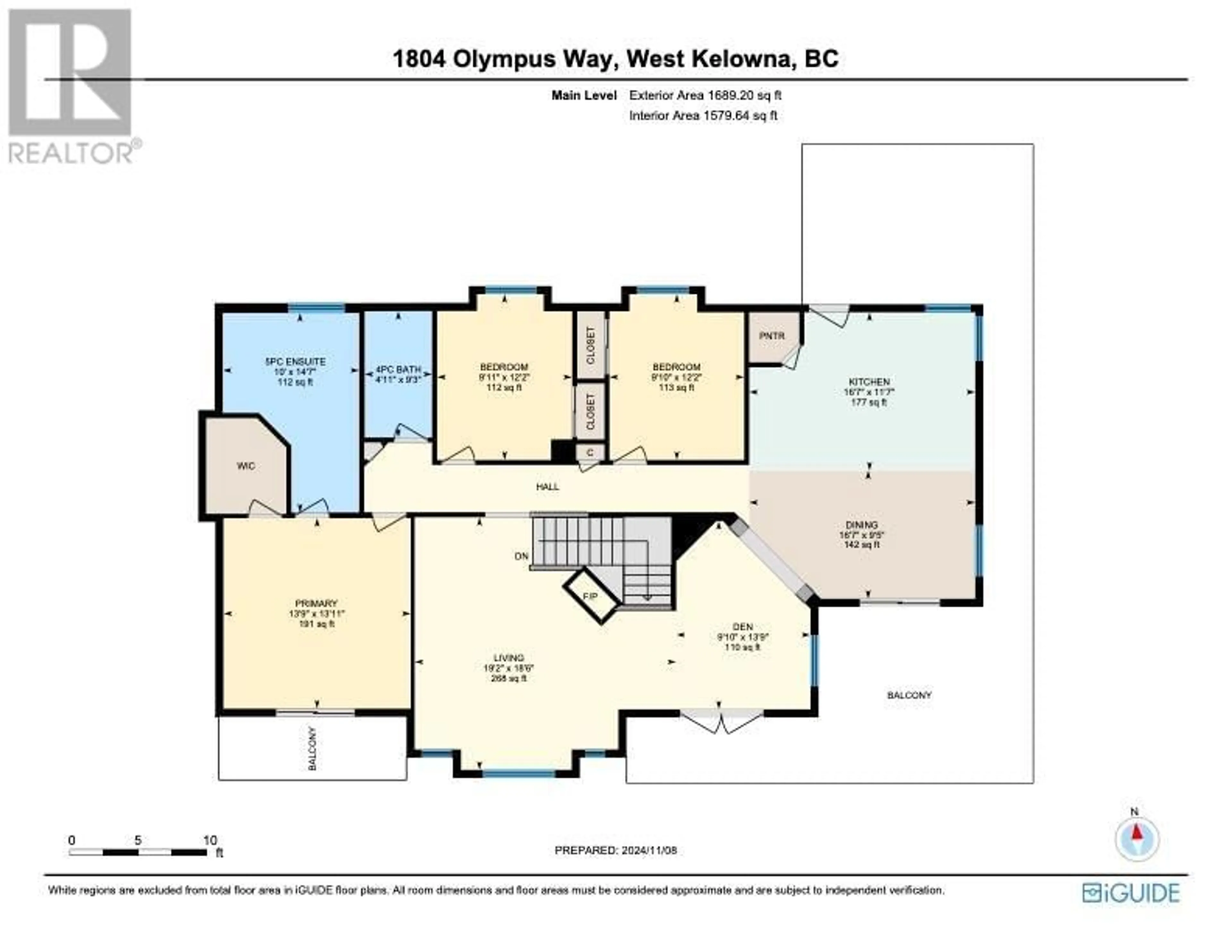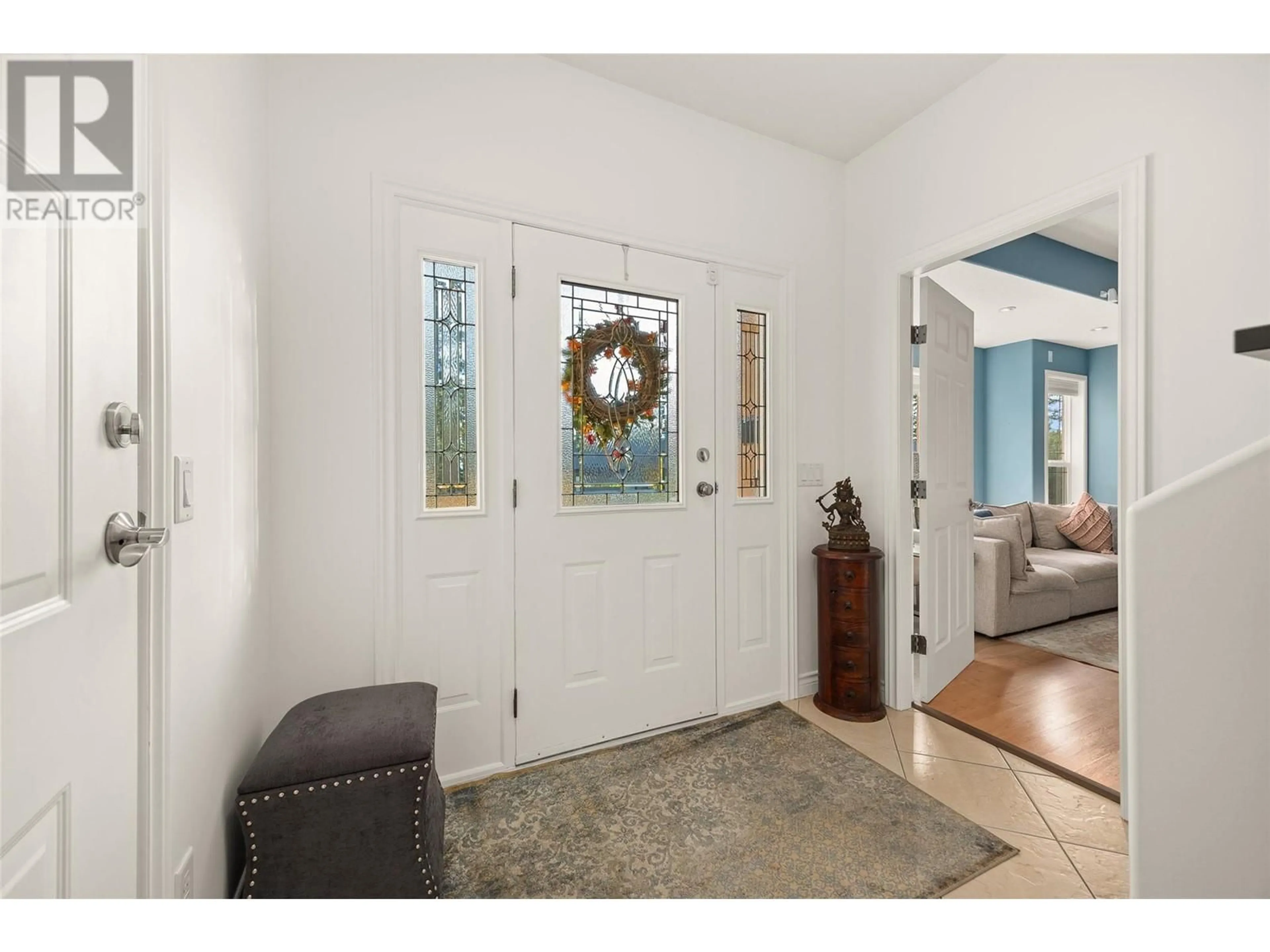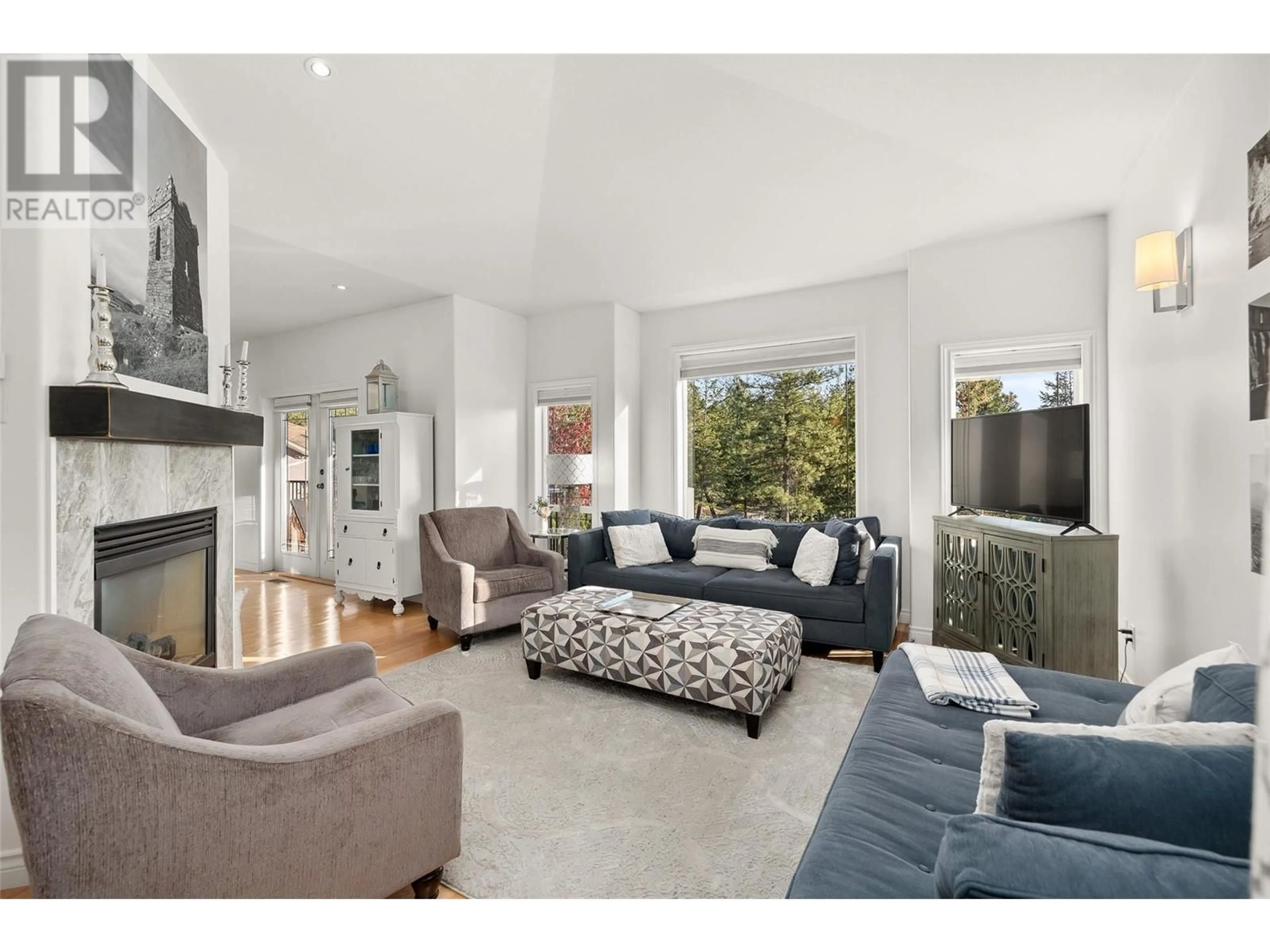1804 Olympus Way, West Kelowna, British Columbia V1Z3H9
Contact us about this property
Highlights
Estimated ValueThis is the price Wahi expects this property to sell for.
The calculation is powered by our Instant Home Value Estimate, which uses current market and property price trends to estimate your home’s value with a 90% accuracy rate.Not available
Price/Sqft$325/sqft
Est. Mortgage$4,289/mo
Tax Amount ()-
Days On Market11 days
Description
Welcome to 1804 Olympus Way, a beautifully maintained family home in the heart of West Kelowna Estates. Located just minutes from downtown Kelowna and Westbank city centre, this vibrant community offers trails, parks, and schools, including Rose Valley Elementary, just a short walk away. This home features a versatile 2-bedroom lower level with a private entrance, separate laundry, summer kitchen, 4-piece bathroom, rec room, and great room, ideal for multigenerational living, guests, or teenagers. It can also easily convert into an income-generating suite. The main level includes two additional bedrooms and a luxurious primary suite with a spa-inspired 5-piece ensuite, walk-in closet, and private patio. The gourmet kitchen boasts vaulted ceilings, stainless steel appliances, maple cabinetry, and a large island with an eat-up bar, perfect for hosting. The open-concept living and dining areas and a bright den lead to a wrap-around deck for additional relaxation. The fully fenced backyard is designed for entertaining, complete with a custom pergola, mature cherry and plum trees, and evergreens. There is ample parking with an oversized double garage and an expansive driveway for RVs, boats, and more. Book your private showing today to experience the charm and functionality of 1804 Olympus Way! (id:39198)
Property Details
Interior
Features
Lower level Floor
Utility room
5'5'' x 7'10''Storage
10'11'' x 6'3''Storage
3'4'' x 4'10''Recreation room
18'5'' x 15'Exterior
Features
Parking
Garage spaces 2
Garage type -
Other parking spaces 0
Total parking spaces 2
Property History
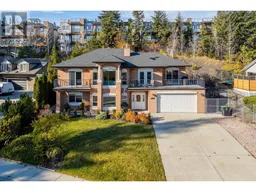 64
64
