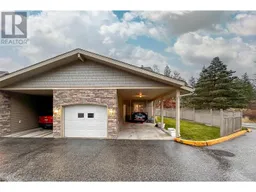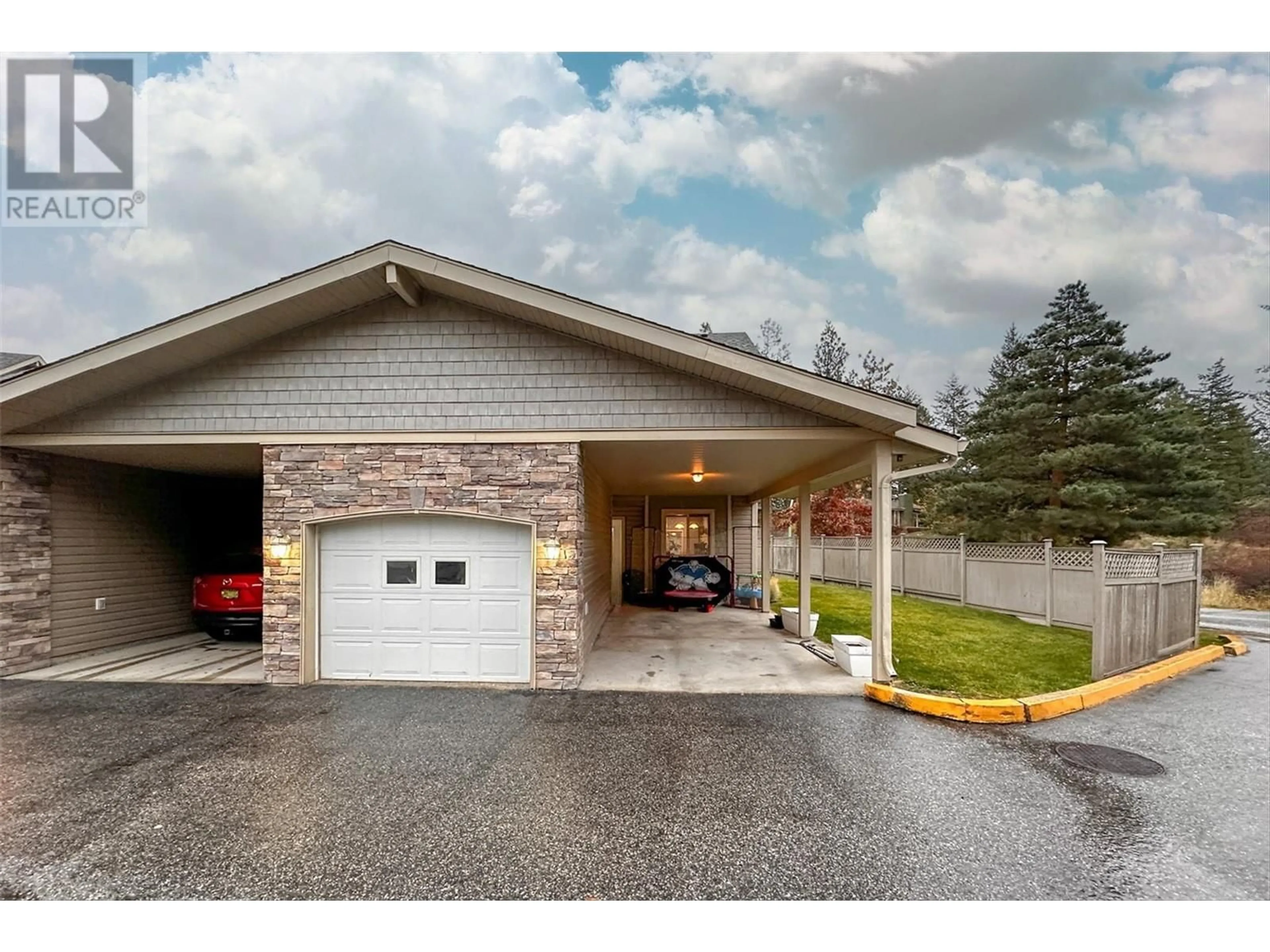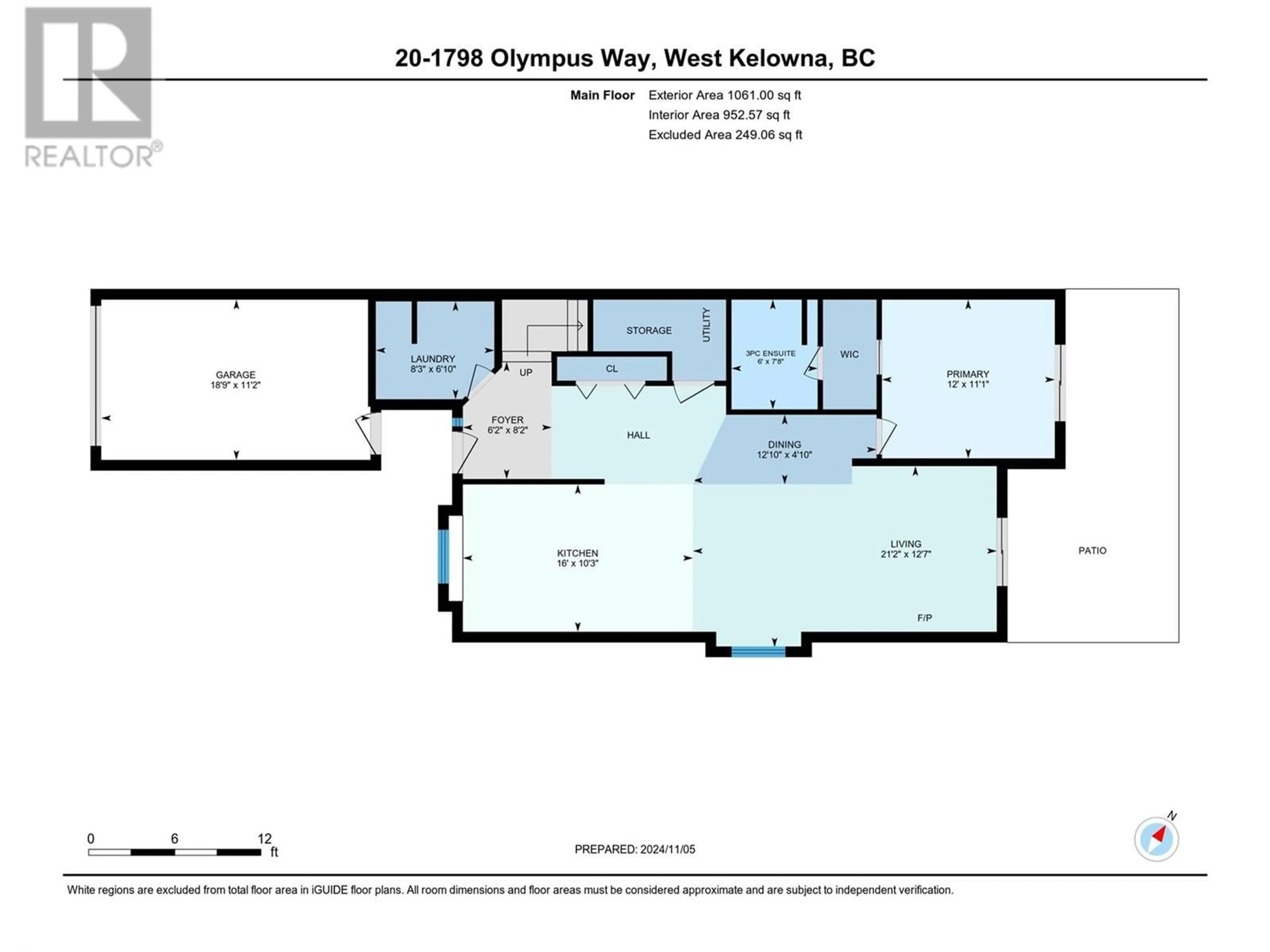1798 Olympus Way Way Unit# 20, West Kelowna, British Columbia v1z4a6
Contact us about this property
Highlights
Estimated ValueThis is the price Wahi expects this property to sell for.
The calculation is powered by our Instant Home Value Estimate, which uses current market and property price trends to estimate your home’s value with a 90% accuracy rate.Not available
Price/Sqft$418/sqft
Est. Mortgage$2,787/mo
Maintenance fees$496/mo
Tax Amount ()-
Days On Market15 days
Description
Nestled amongst the trees in the heart of West Kelowna Estates, this bright, end-unit townhome is perfect for first-time buyers or those looking to downsize. Located directly across from Rose Valley Elementary and only a 10-minute drive to downtown Kelowna, this family-oriented complex offers easy access to schools, parks, and local transit. With 3 bedrooms, 2.5 baths, a large loft/flex space, and an open-concept floor plan, this home is designed for comfortable living. The main level features vaulted ceilings, a spacious kitchen with stainless steel appliances, a cozy living room with a fireplace, and a separate laundry room with a half bath. The dining area and living room open directly onto a private grassed backyard and patio—ideal for entertaining or relaxing. The master bedroom has patio access, a walk-in closet, and a 3-piece ensuite. Upstairs are two additional bedrooms, a 4-piece bath, a large loft/flex space perfect for an office or family room, and a private deck. This home includes a single-car garage, carport, and one additional parking space. No age restrictions and Pet-friendly (up to 2 dogs or 2 cats). (id:39198)
Property Details
Interior
Features
Second level Floor
4pc Bathroom
4'11'' x 8'1''Bedroom
12'4'' x 11'7''Bedroom
12'1'' x 11'3''Family room
15'7'' x 15'5''Exterior
Features
Parking
Garage spaces 3
Garage type -
Other parking spaces 0
Total parking spaces 3
Condo Details
Inclusions
Property History
 28
28

