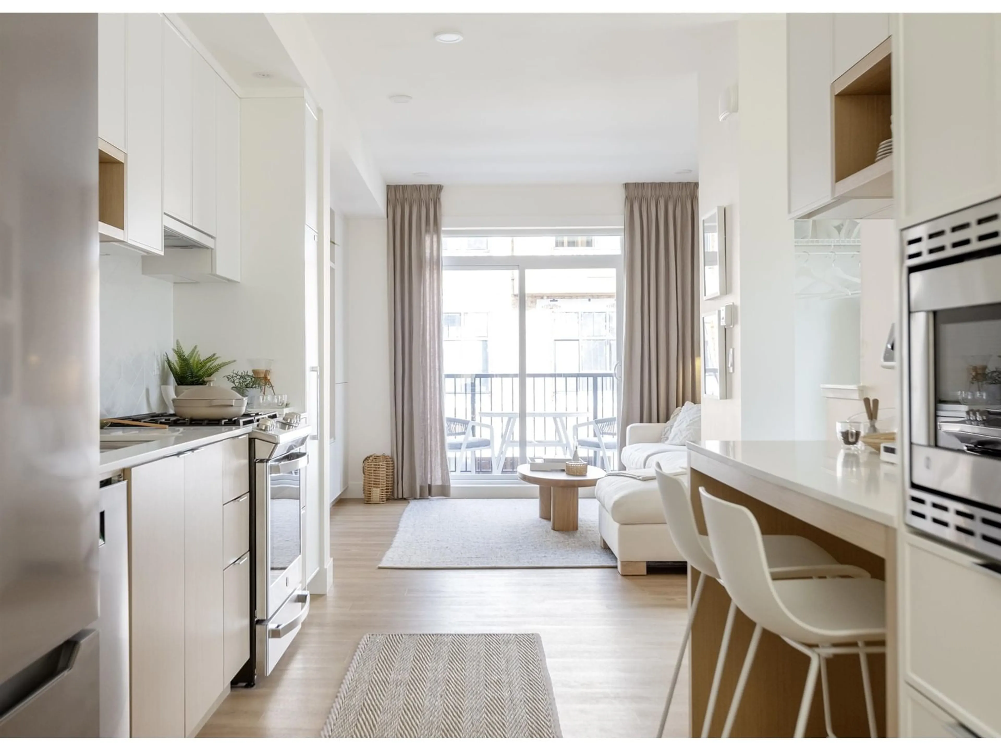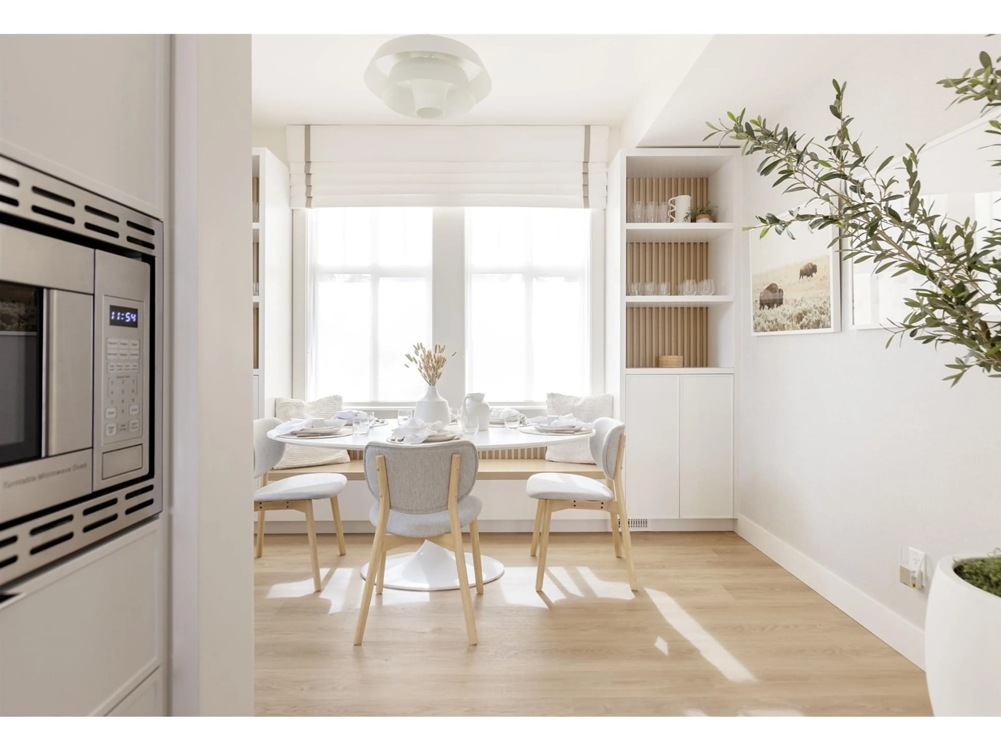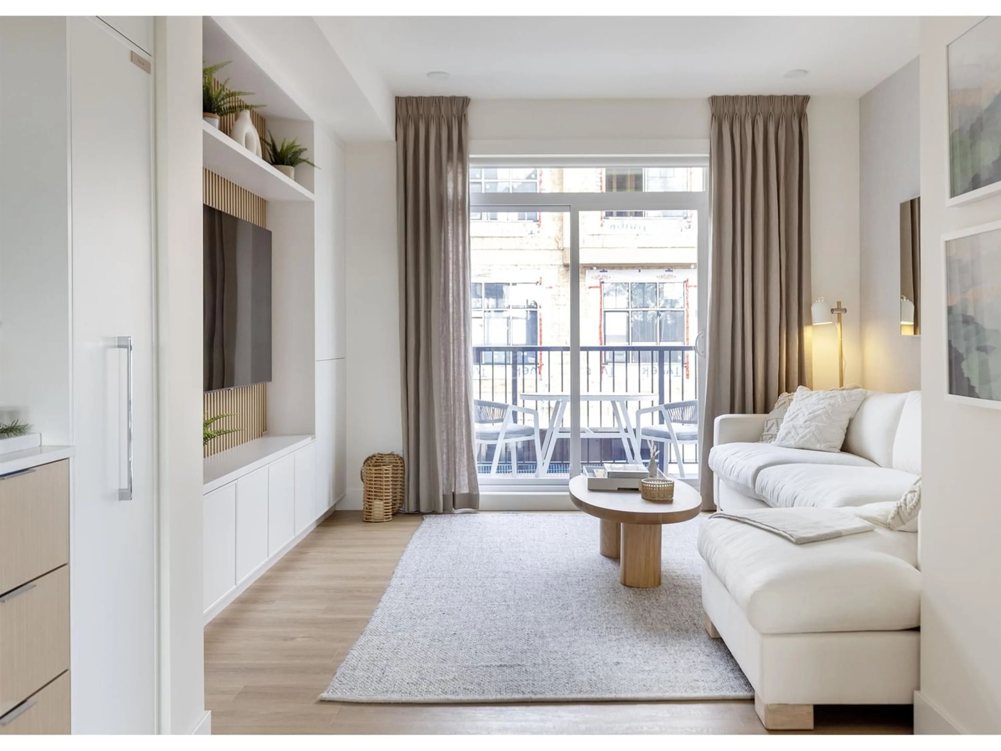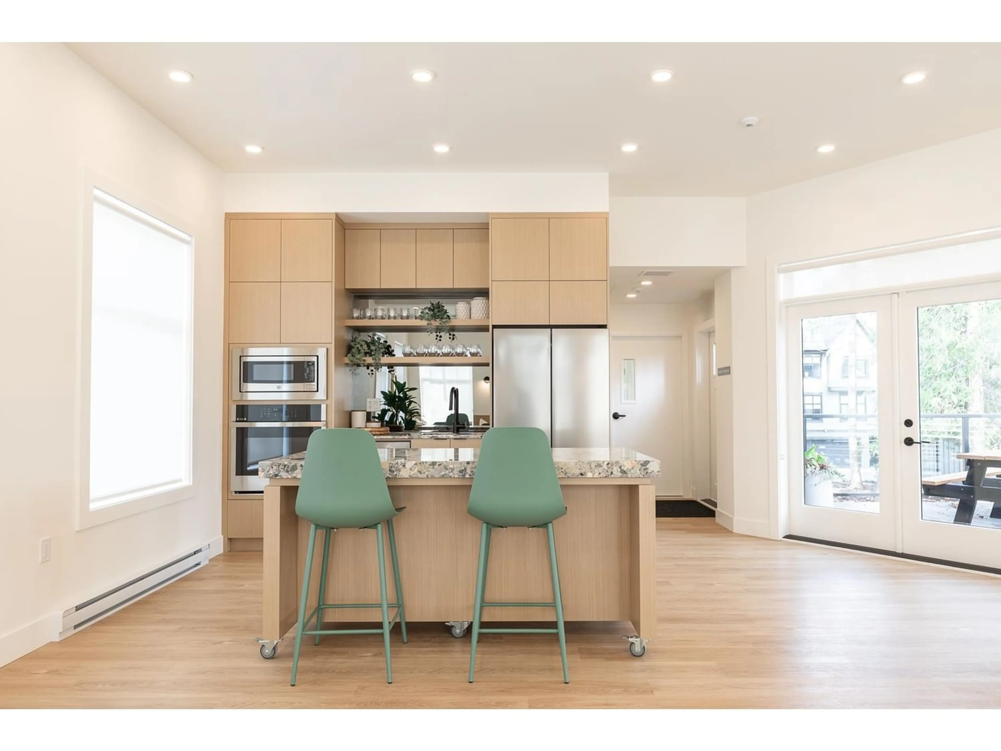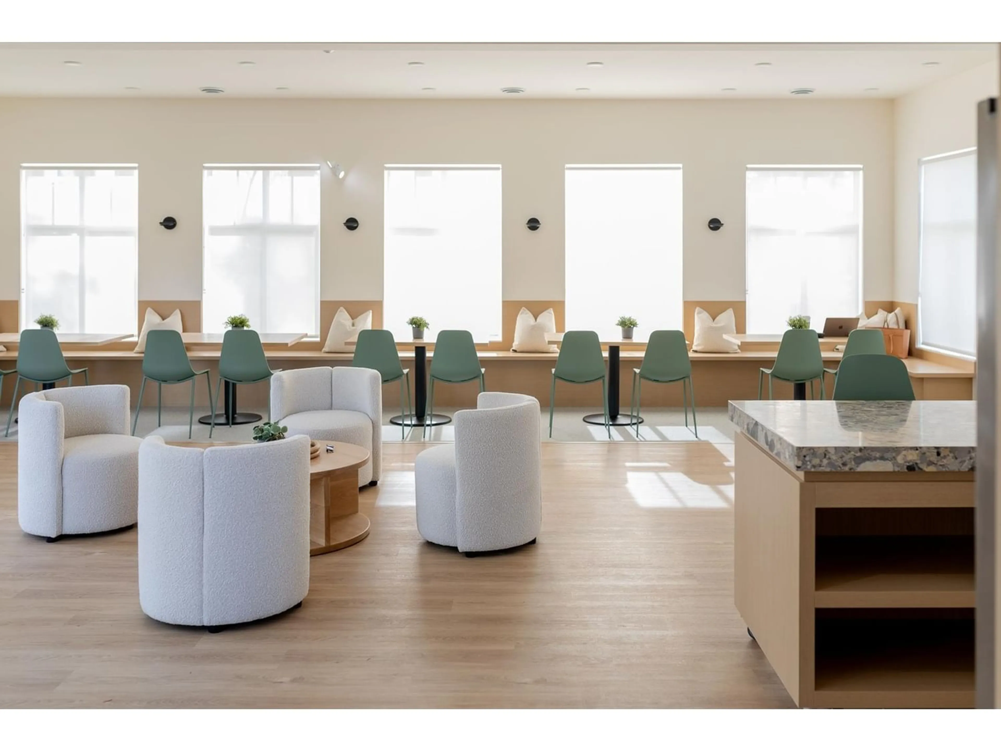170 2350 165 STREET, Surrey, British Columbia V3Z1J9
Contact us about this property
Highlights
Estimated ValueThis is the price Wahi expects this property to sell for.
The calculation is powered by our Instant Home Value Estimate, which uses current market and property price trends to estimate your home’s value with a 90% accuracy rate.Not available
Price/Sqft$704/sqft
Est. Mortgage$3,779/mo
Maintenance fees$250/mo
Tax Amount ()-
Days On Market222 days
Description
Completion Spring 2025. THE LOOP by Gramercy Development;. spanning an incredible city block in a tree-filled setting with Loop walking trail inside the community. Purposefully planned. indoor amenities include 'The Hideaway· 2 storey clubhouse and 'The Locker' fitness building. Walking distance to Edgewood Elementary. Grandview Secondary. new recreation centre. and Mo an Crossing. This spacious Junior 3 bedroom Hudson 2.0 Plan featuring forced-air heating. tankless hot water system. vinyl plank flooring and pull out pantry. Personalization's include: central AC. herringbone flooring md more. Presentation centre with display homes open 12-5 Saturday - Wednesday. $20K upgrade credit! 5% deposit! (id:39198)
Property Details
Interior
Features
Exterior
Features
Parking
Garage spaces 2
Garage type -
Other parking spaces 0
Total parking spaces 2
Condo Details
Amenities
Clubhouse, Exercise Centre
Inclusions

