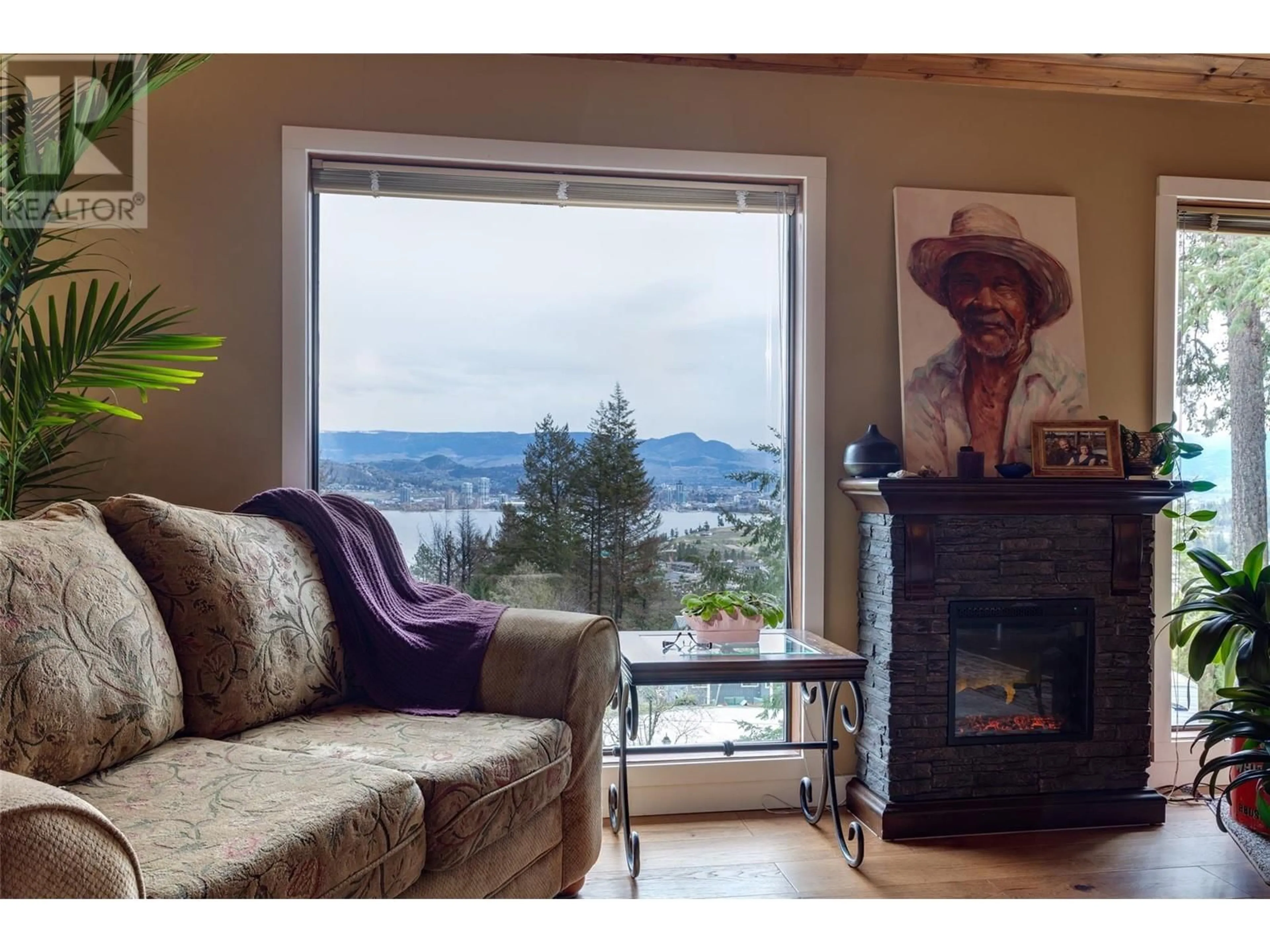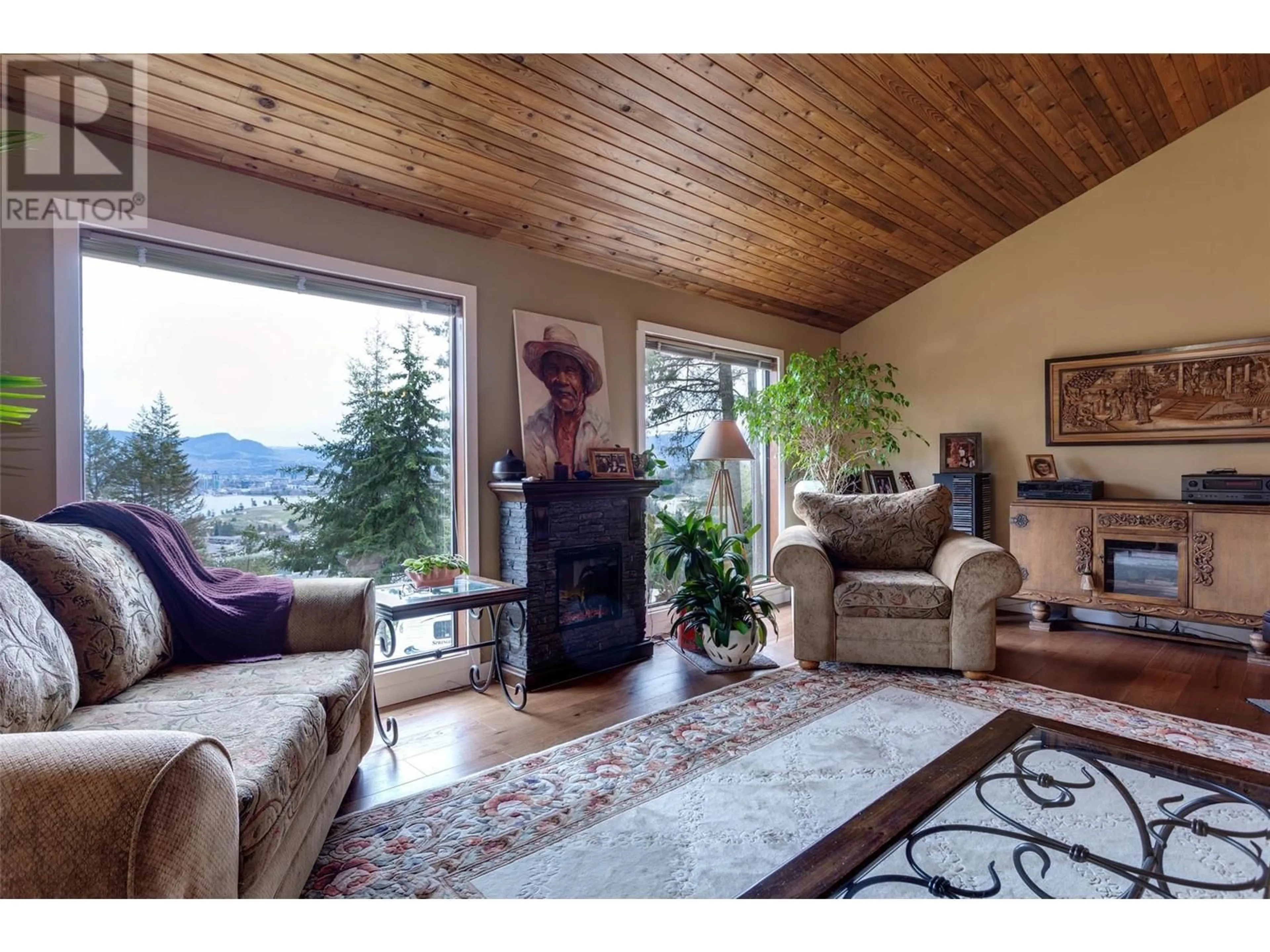1634 Scott Crescent, West Kelowna, British Columbia V1X2Y2
Contact us about this property
Highlights
Estimated ValueThis is the price Wahi expects this property to sell for.
The calculation is powered by our Instant Home Value Estimate, which uses current market and property price trends to estimate your home’s value with a 90% accuracy rate.Not available
Price/Sqft$371/sqft
Est. Mortgage$3,801/mo
Tax Amount ()-
Days On Market64 days
Description
Live the Okanagan dream here. With a panoramic view of the lake you can watch the fireworks and city nightscape from the living room or the tiered deck. Enjoy a large peaceful back yard bordered by the Municipal Park with plenty of space for play and gardening. The front yard has an excess of parking on 3 levels including a carport and RV parking. The master bedroom has a spa like bathroom with a walk-in closet. You'll be treated with custom tile mosaics at the door, gorgeous hickory flooring and so much more after a thorough renovation recently. There are 3 bedrooms plus a large flex room on the lowest level too. In-law suite/short term rental potential? Also located on a bus route so the streets will get plowed quickly and kids can get to school conveniently. You just have to see it for yourself so make the appointment now. (id:39198)
Property Details
Interior
Features
Lower level Floor
Den
9'11'' x 13'Family room
16'1'' x 13'7''Utility room
10'11'' x 9'7''Recreation room
13'11'' x 19'7''Exterior
Features
Parking
Garage spaces 6
Garage type Carport
Other parking spaces 0
Total parking spaces 6
Property History
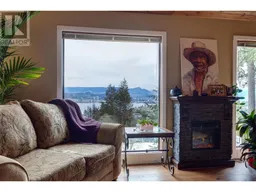 55
55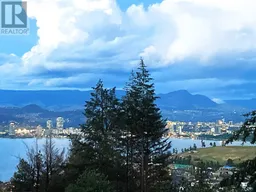 47
47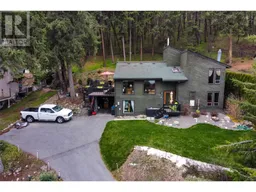 51
51
