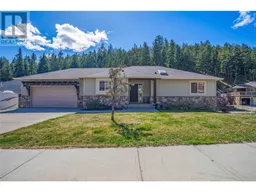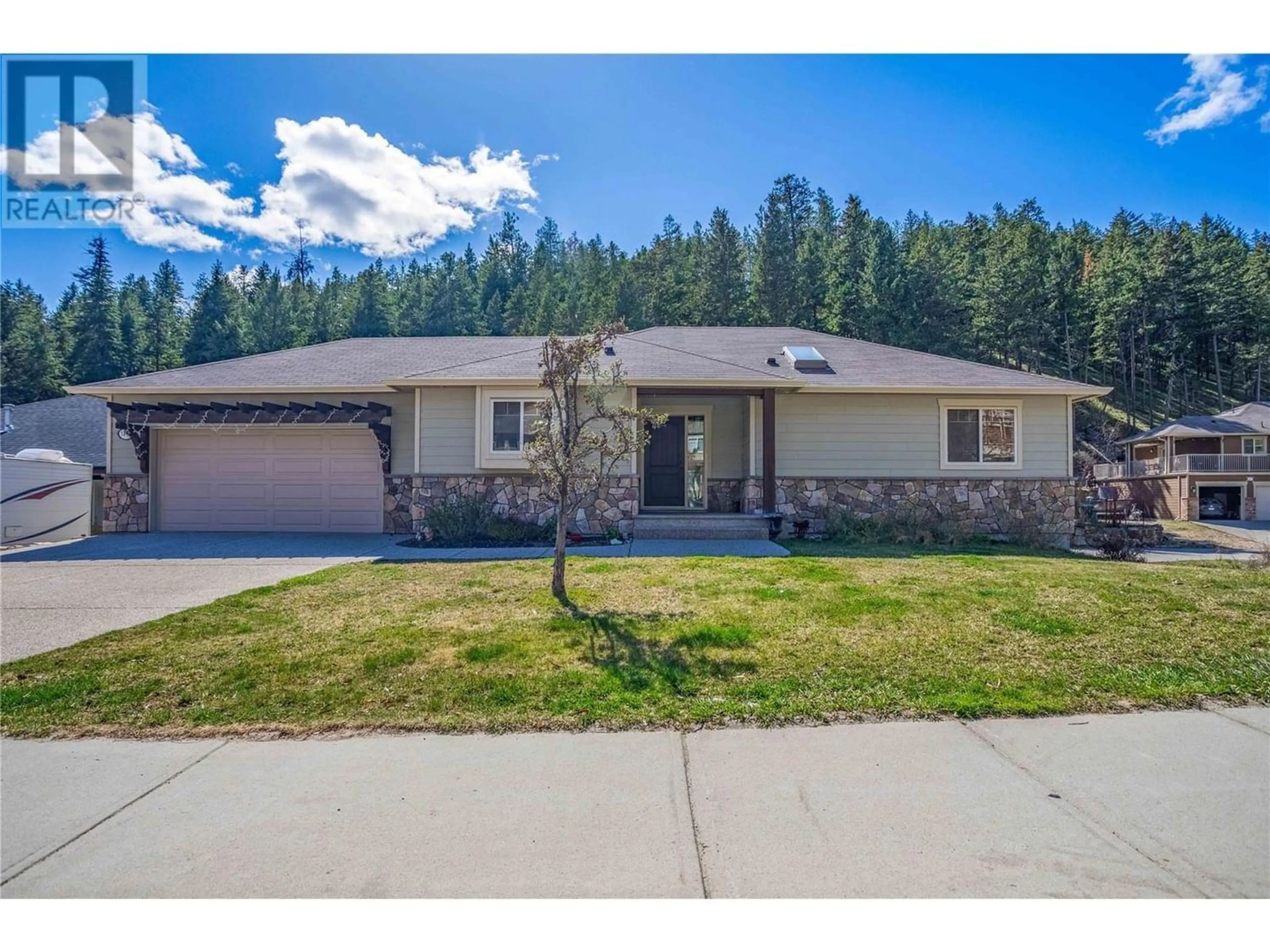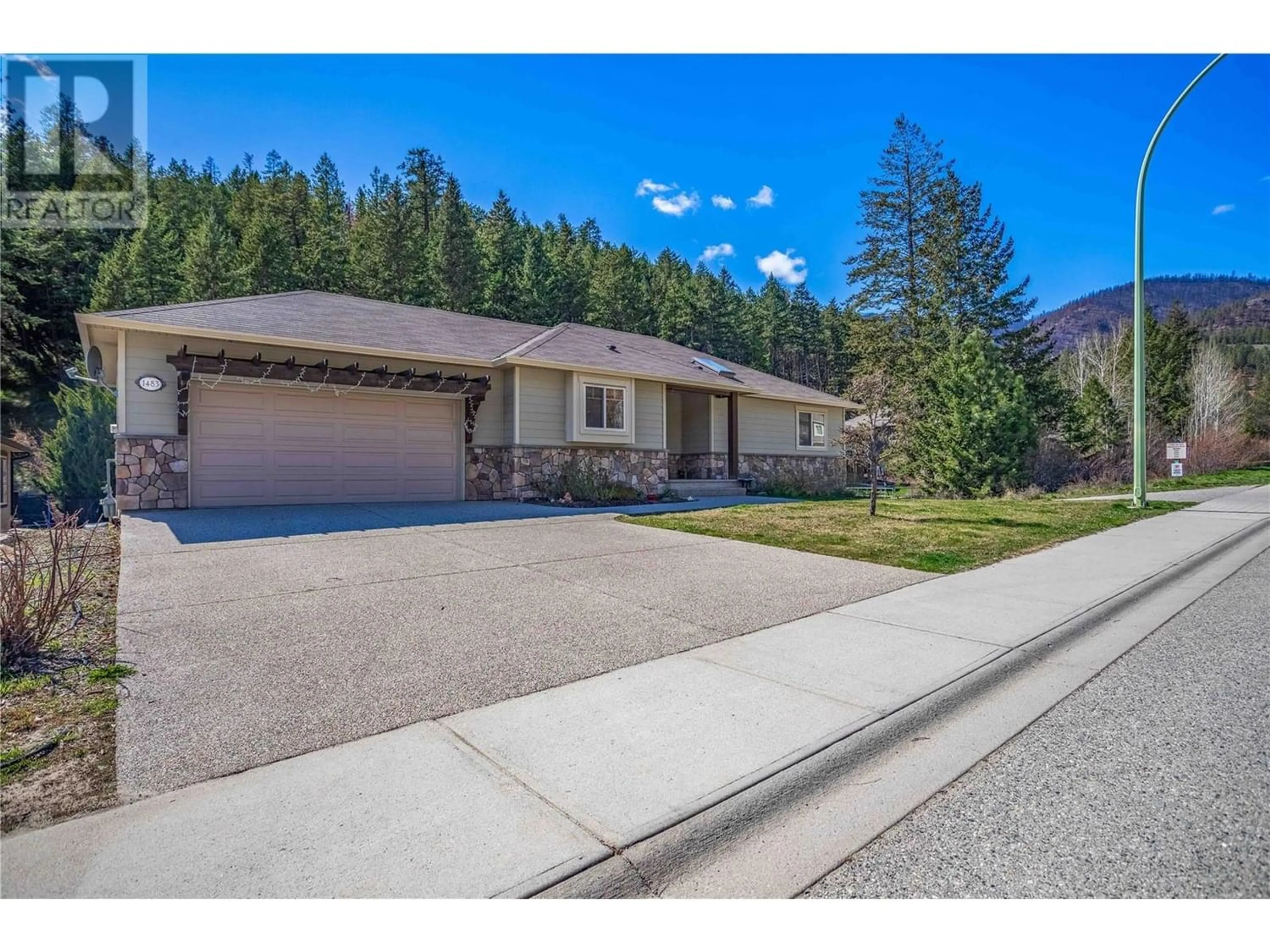1483 Rosewood Drive Lot# 30, West Kelowna, British Columbia V1Z4B5
Contact us about this property
Highlights
Estimated ValueThis is the price Wahi expects this property to sell for.
The calculation is powered by our Instant Home Value Estimate, which uses current market and property price trends to estimate your home’s value with a 90% accuracy rate.Not available
Price/Sqft$445/sqft
Days On Market51 days
Est. Mortgage$4,703/mth
Tax Amount ()-
Description
Inviting residence nestled in a well-established, family-oriented neighbourhood. Adjacent to picturesque nature trails and reputable schools, with convenient access to shopping and essential amenities. Designed with an open-plan layout, the upper floor boasts two bedrooms, while the spacious lower level accommodates a self-contained two-bedroom in-law suite, currently occupied by a family member. Shared laundry, with the option to easily install a separate unit within the large downstairs bathroom. Notably, the property features a rare attribute: wide backyard access, offering limitless possibilities such as hosting gatherings, cultivating a sizable garden, storing recreational equipment, or even accommodating a substantial pool. The backyard with 6 zone irrigation adjoins a tranquil green space, imbuing the area with a sense of tranquility and relaxation. Additionally, drainage infrastructure is roughed-in for future installation of a hot tub. (id:39198)
Property Details
Interior
Features
Basement Floor
Laundry room
5'0'' x 12'9''Bedroom
16'3'' x 12'Family room
18'2'' x 23'6''3pc Bathroom
10'3'' x 6'3''Exterior
Features
Parking
Garage spaces 2
Garage type Attached Garage
Other parking spaces 0
Total parking spaces 2
Property History
 45
45

