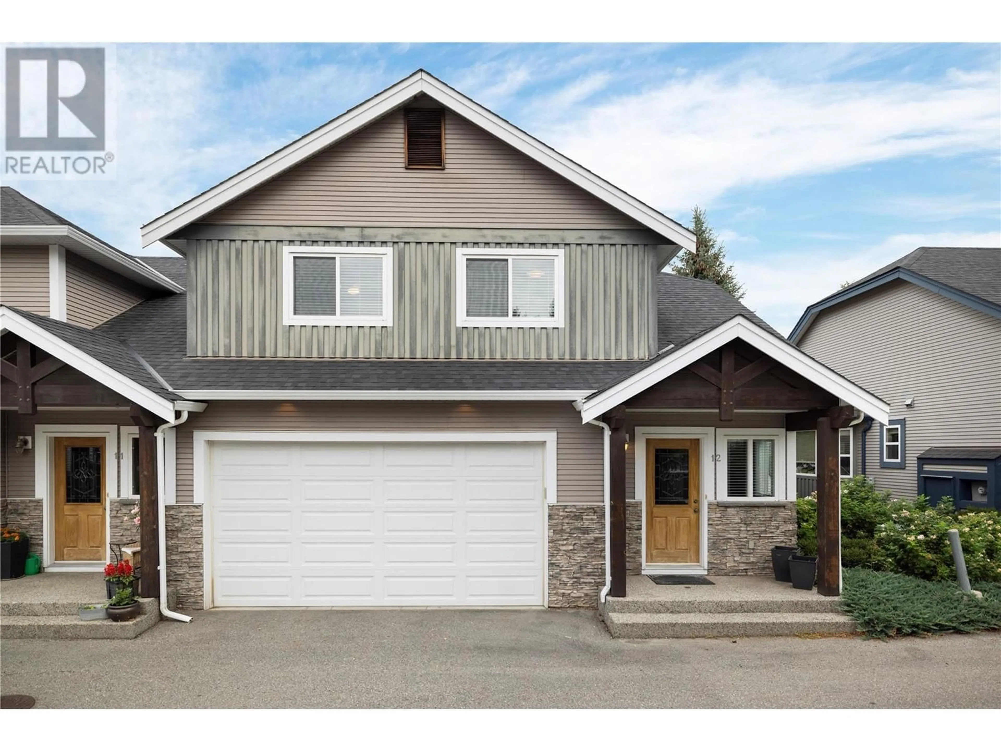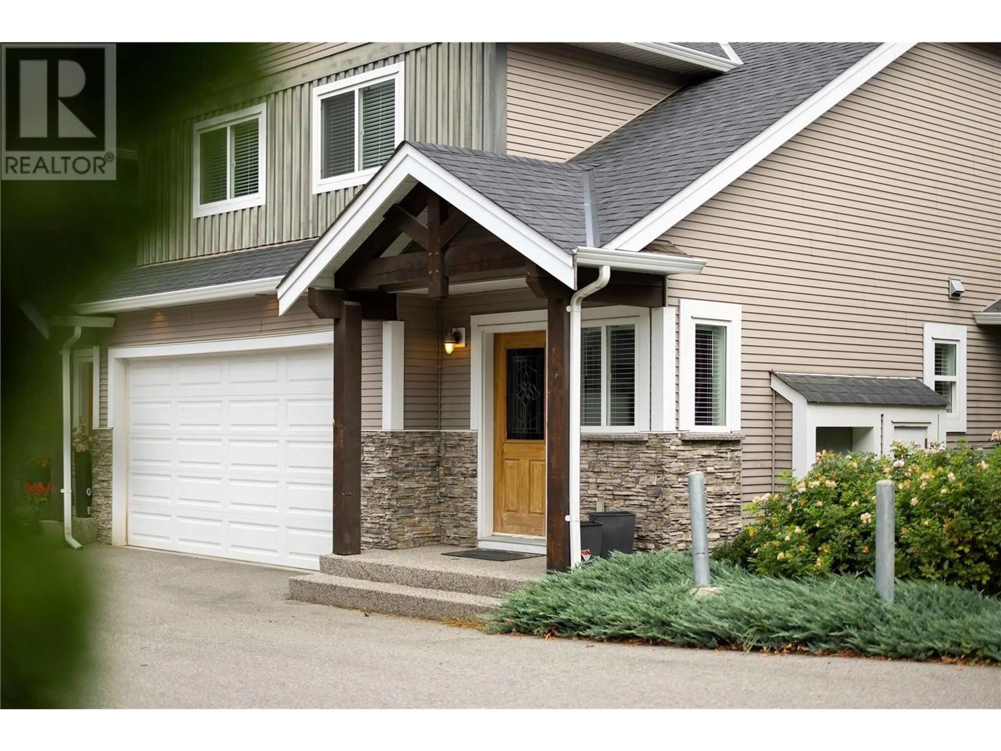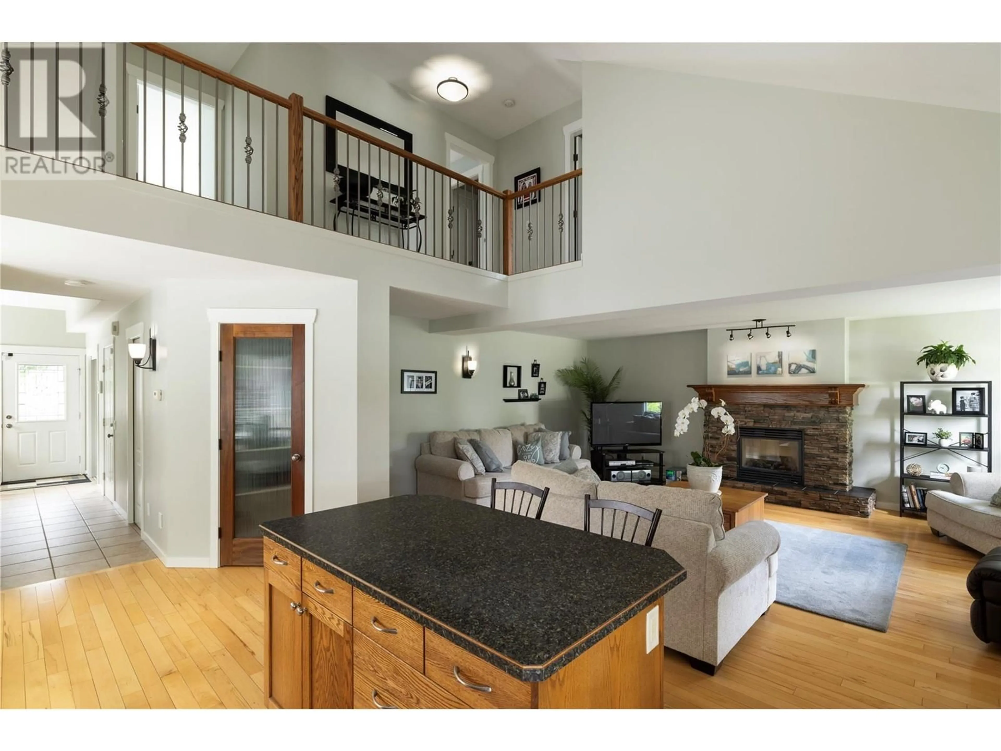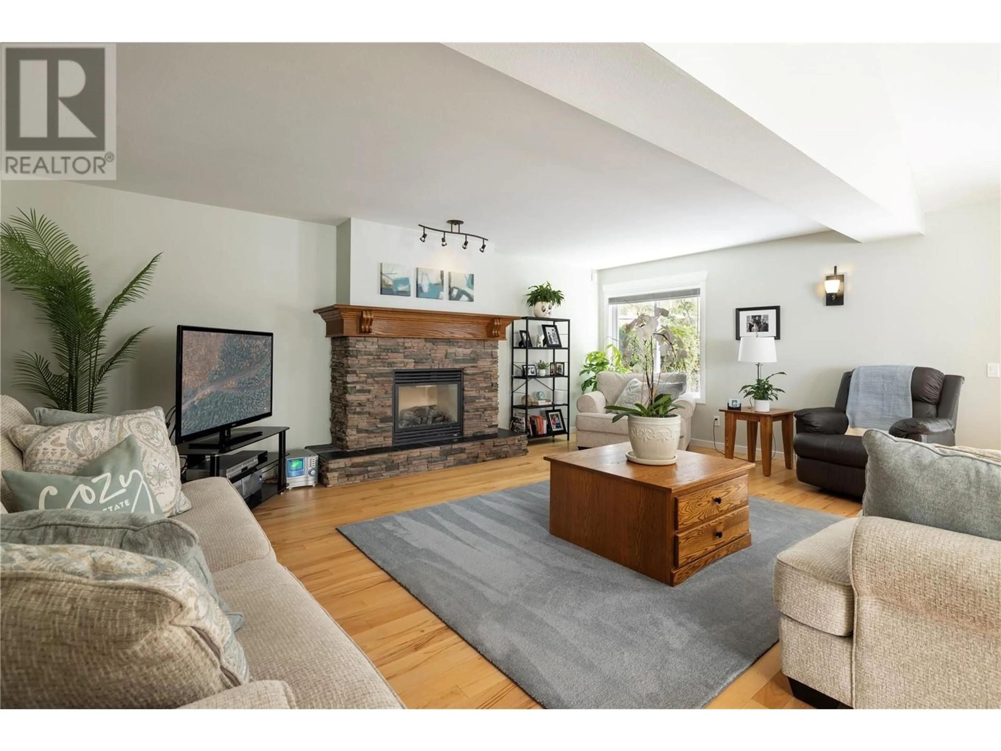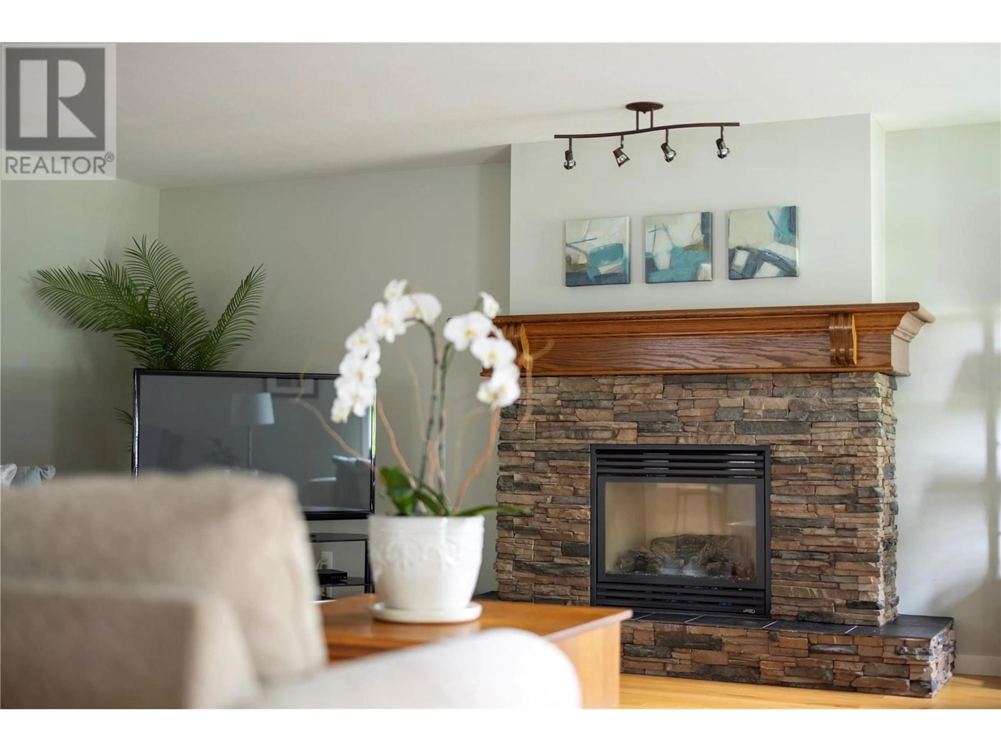1451 Rose Meadow Drive Unit# 12, West Kelowna, British Columbia V1Z4A5
Contact us about this property
Highlights
Estimated ValueThis is the price Wahi expects this property to sell for.
The calculation is powered by our Instant Home Value Estimate, which uses current market and property price trends to estimate your home’s value with a 90% accuracy rate.Not available
Price/Sqft$353/sqft
Est. Mortgage$3,174/mo
Maintenance fees$309/mo
Tax Amount ()-
Days On Market133 days
Description
Rose Meadow Place – This spacious 3-bedroom, 3-bathroom, 2,089 square-foot townhome is located in the family-friendly Rose Valley community. Ideal for families, it offers the convenience of walking to nearby schools, dog parks, hiking trails, and playgrounds. The main floor features an open layout with vaulted ceilings in the kitchen and dining areas, while the large living room includes a gas fireplace, perfect for gatherings. A glass door off the kitchen leads to a fenced backyard, great for outdoor activities with family and pets. Upstairs, the primary bedroom boasts a walk-in closet and a 5-piece en-suite bathroom, along with two additional large bedrooms and a second full bathroom. The unfinished basement includes a laundry room and is prepped for future expansion with full plumbing rough-ins. The home also comes with a 2-car garage. Residents can opt to join the community pool with an annual fee, and the property is across the street from one of West Kelowna's top elementary schools. Pet-friendly, allowing up to 2 dogs under 40 pounds. (id:39198)
Property Details
Interior
Features
Main level Floor
2pc Bathroom
Pantry
4' x 3'10''Kitchen
10'5'' x 16'Living room
20'11'' x 17'5''Exterior
Features
Parking
Garage spaces 2
Garage type Attached Garage
Other parking spaces 0
Total parking spaces 2
Condo Details
Inclusions
Property History
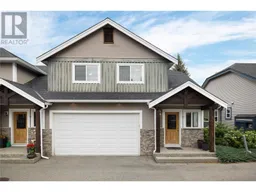 46
46
