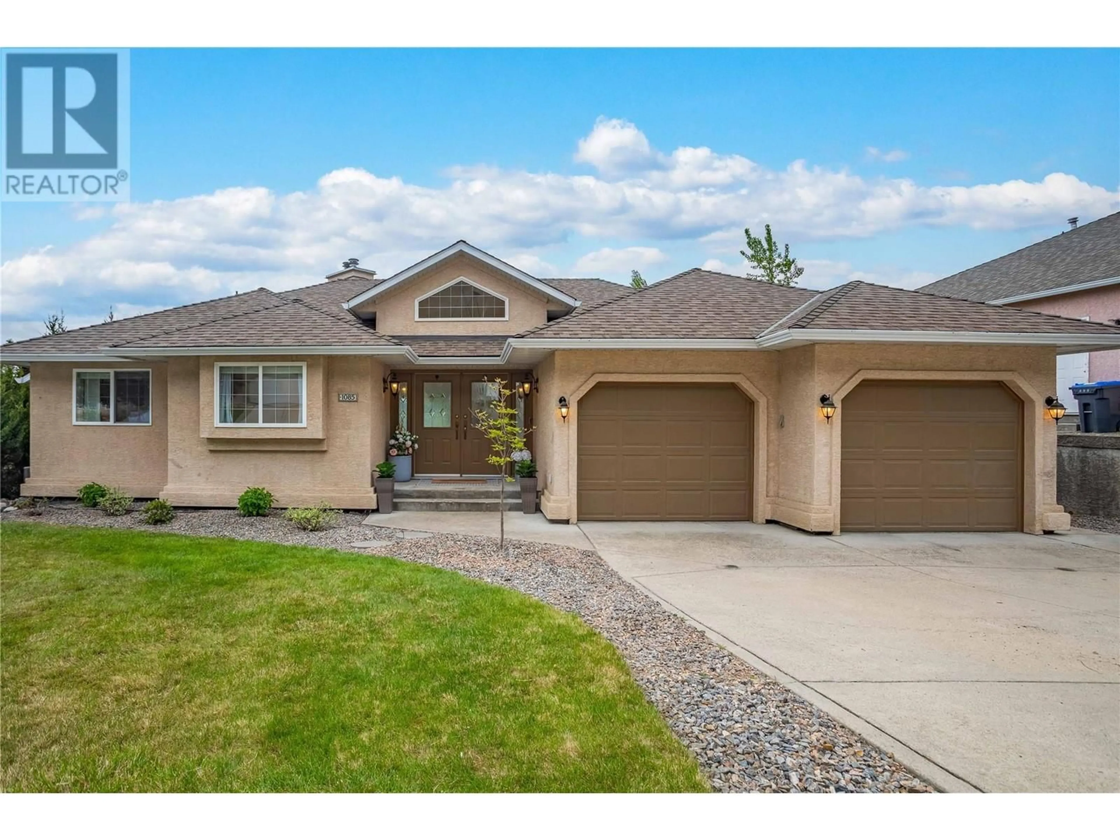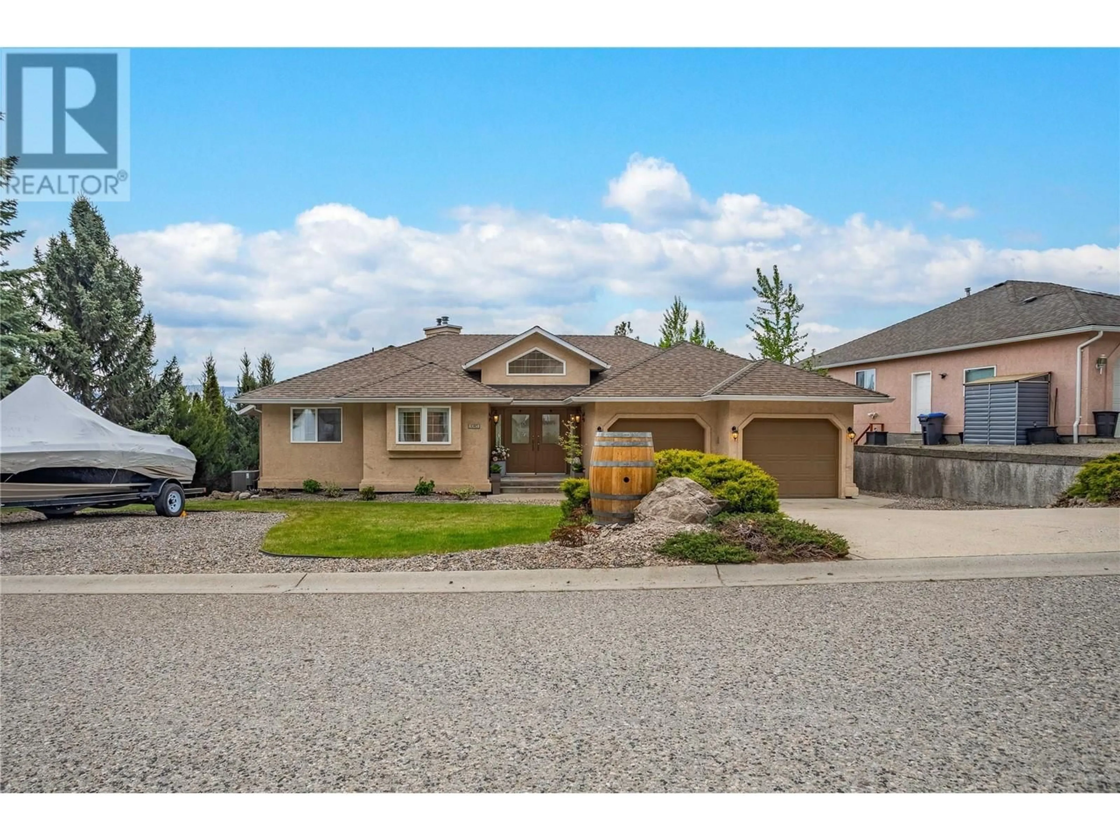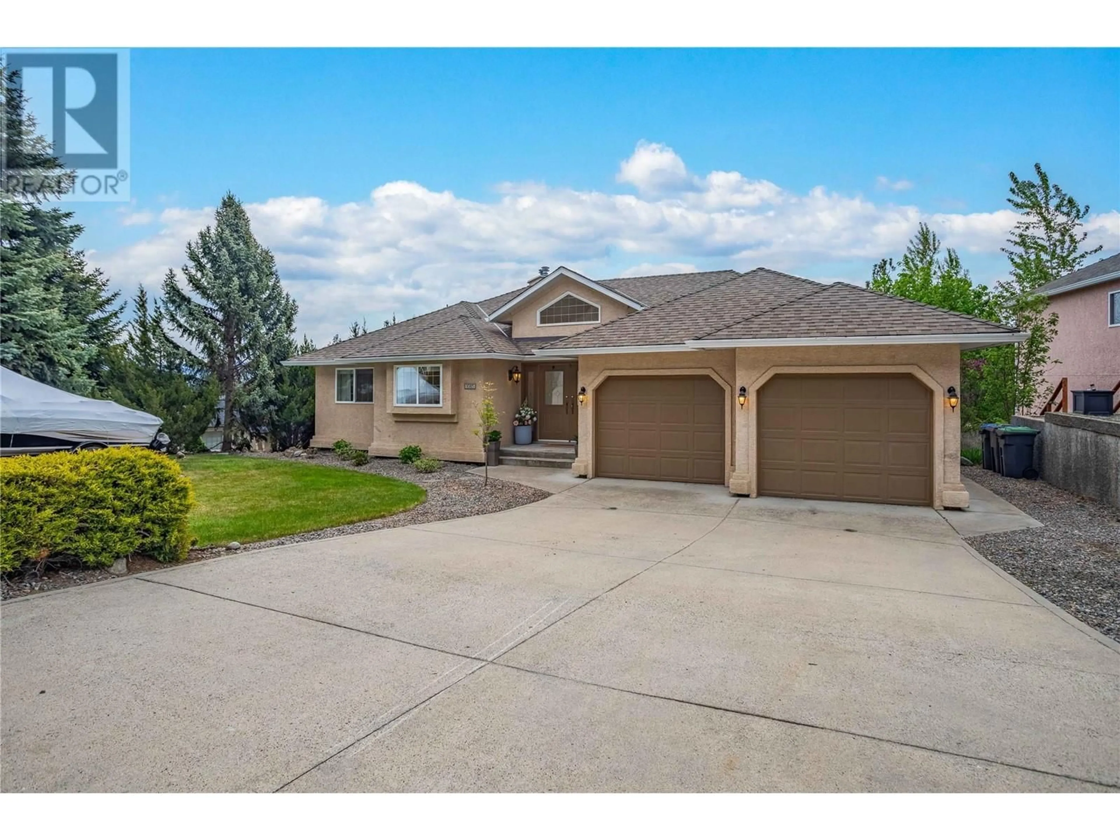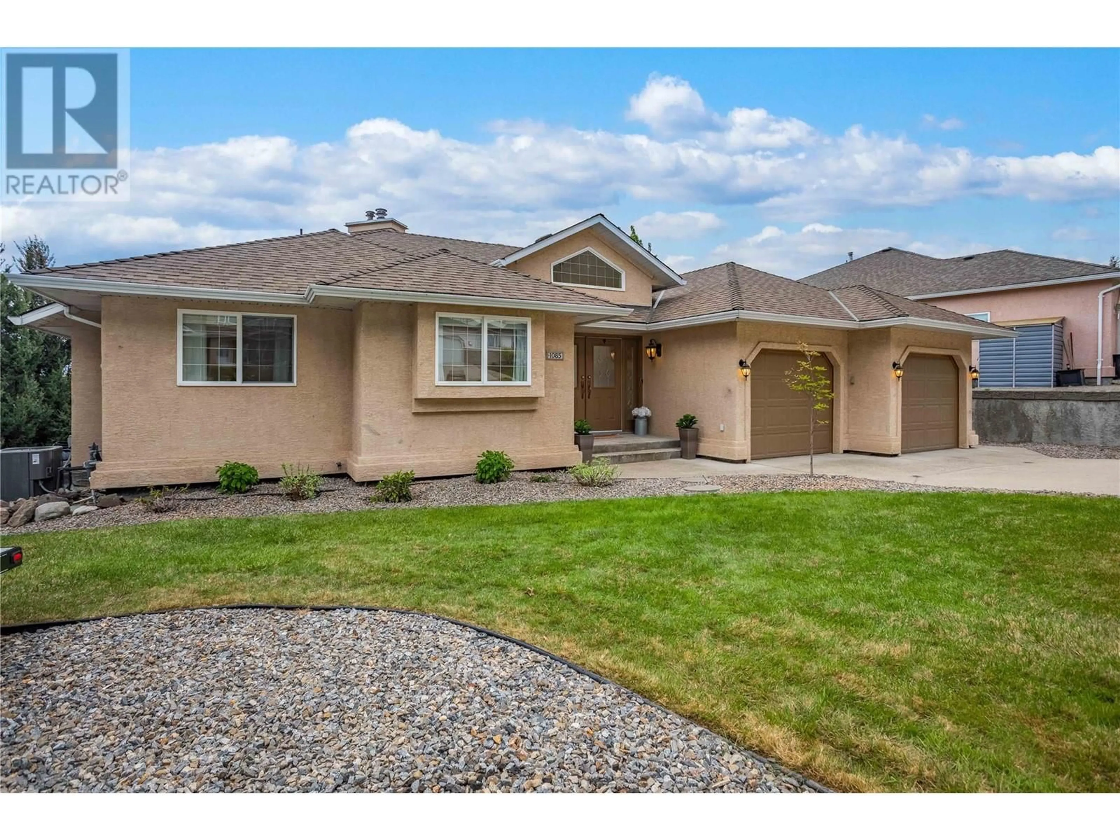1085 Caledonia Way, West Kelowna, British Columbia V1Z3N7
Contact us about this property
Highlights
Estimated ValueThis is the price Wahi expects this property to sell for.
The calculation is powered by our Instant Home Value Estimate, which uses current market and property price trends to estimate your home’s value with a 90% accuracy rate.Not available
Price/Sqft$350/sqft
Est. Mortgage$4,187/mo
Tax Amount ()-
Days On Market182 days
Description
Discover this gorgeous rancher-style home nestled in the coveted WEST KELOWNA ESTATES neighborhood. Ideal for families, this home is conveniently located close to public transport, schools, and superb hiking trails. Upon entering, you are greeted by a stunning vaulted entryway that bathes the home in natural light. The main floor features THREE SPACIOUS BEDROOMS and kitchen which is equipped with stainless steel appliances and granite countertops. The covered deck offers a peaceful retreat to enjoy the mountain vistas and valley views. Downstairs, a large family room, a fourth bedroom/den, an additional half bathroom, and a LEGAL BACHELOR SUITE add to the home’s appeal. This property is poised to capture the hearts of those seeking comfort and convenience (id:39198)
Property Details
Interior
Features
Basement Floor
Storage
7'0'' x 6'7''Kitchen
16'6'' x 15'3''Dining room
10'9'' x 9'11''Bedroom
13'9'' x 13'7''Exterior
Features
Parking
Garage spaces 2
Garage type Attached Garage
Other parking spaces 0
Total parking spaces 2




