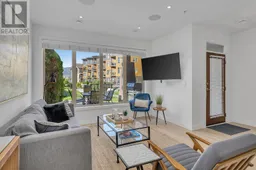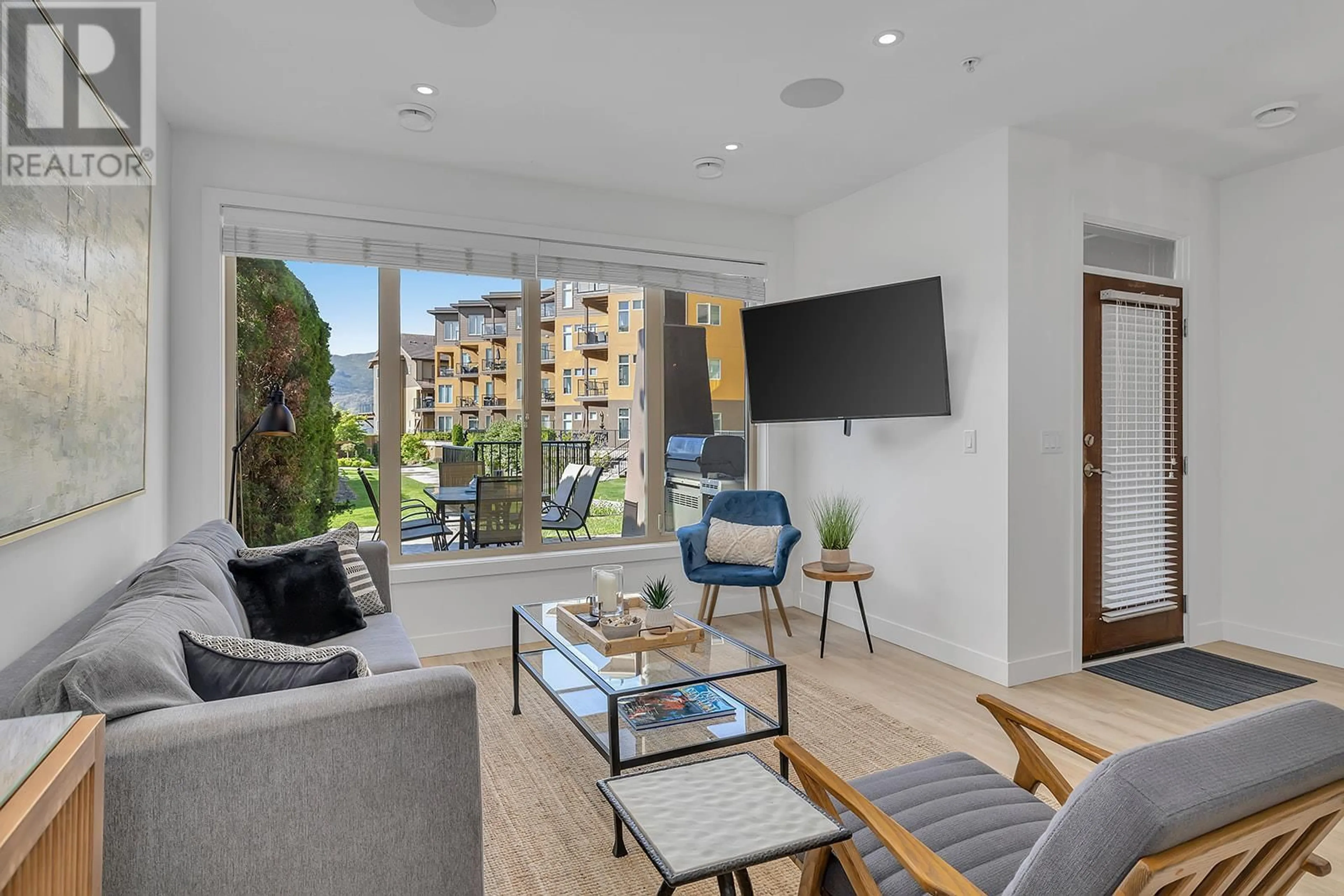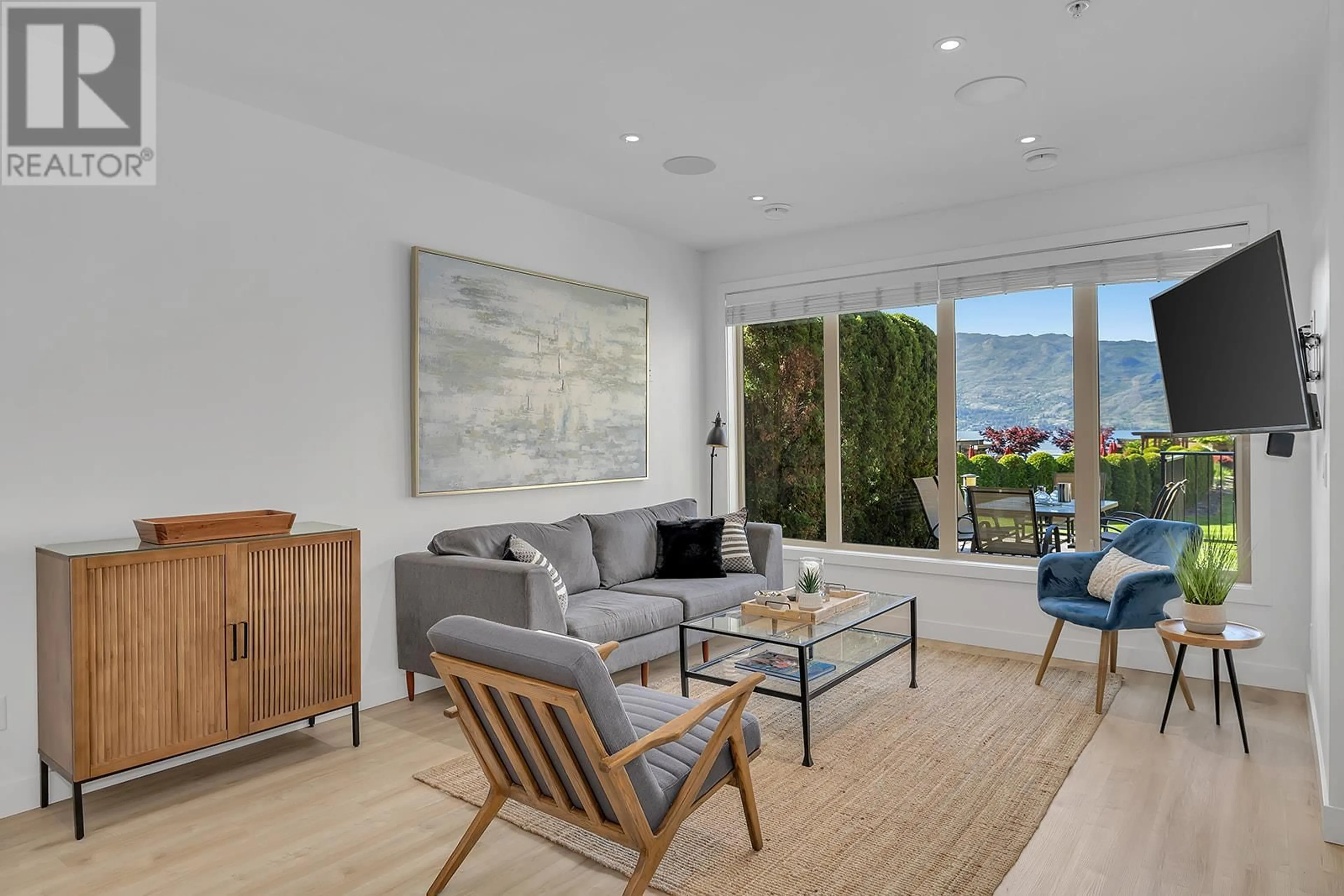4032 Pritchard Drive Unit# 5107, West Kelowna, British Columbia V4T3E4
Contact us about this property
Highlights
Estimated ValueThis is the price Wahi expects this property to sell for.
The calculation is powered by our Instant Home Value Estimate, which uses current market and property price trends to estimate your home’s value with a 90% accuracy rate.Not available
Price/Sqft$662/sqft
Days On Market74 days
Est. Mortgage$3,731/mth
Maintenance fees$894/mth
Tax Amount ()-
Description
Completely remodeled, coveted Ground-floor unit in the breathtaking Barona Beach Resort. Exempt from the Short Term Rental Ban this two-storey, 2-bdrm + den, 3-bathroom unit was renovated last year, complete with new plumbing & electrical - totalling over $100,000! From the white quartz counters draped over custom shaker cabinetry, to the luxury vinyl plank flooring (which not only looks fabulous, but will stand the test of time). Featuring new OTR microwave, gas range, wine fridge and dishwasher and designed with stunning fixtures throughout, providing peace of mind as you enjoy the exclusive amenities of this beachfront getaway. Convenient access to your vehicle right out your front door & views of the lake & picturesque grounds from your two balconies or covered patio (which is just steps from the pool!) set THIS unit apart. Your outdoor patio is equipped with a dining table, natural gas barbecue, and direct access to lush green grass, while a tall cedar hedge provides privacy from your neighbors. The primary bedroom features a balcony facing the lake, a large closet, a king-sized bed, and an ensuite bathroom with soaker tub and custom oversized tile & glass shower. The second bedroom has two twin beds & a balcony, and the den has a brand new queen pull-out couch and TV. Complex amenities include dog playground, community garden, heated pool, hot tub, private swimming dock, 600' of sandy beach, gym, and equipped family room. This treasured piece of paradise will not last! (id:39198)
Property Details
Interior
Features
Second level Floor
Loft
14'0'' x 9'0''Full bathroom
6'0'' x 5'0''4pc Ensuite bath
12'0'' x 5'4''Bedroom
11'0'' x 11'0''Exterior
Features
Parking
Garage spaces 1
Garage type Stall
Other parking spaces 0
Total parking spaces 1
Condo Details
Amenities
Clubhouse, Party Room, Recreation Centre, Security/Concierge, Whirlpool, Storage - Locker
Inclusions
Property History
 60
60

