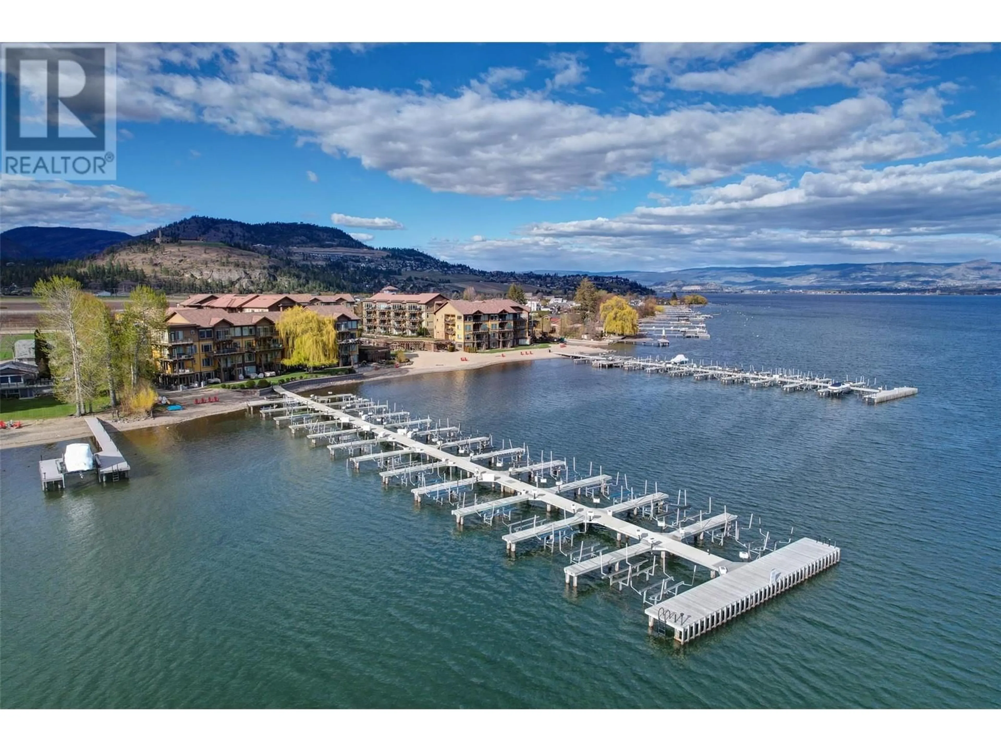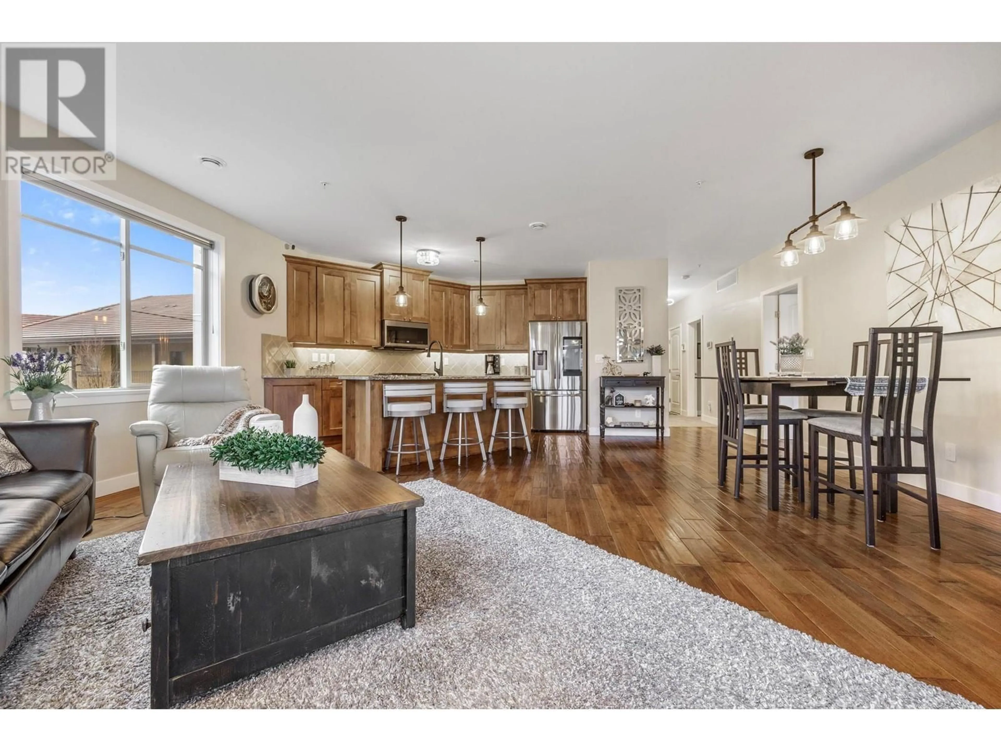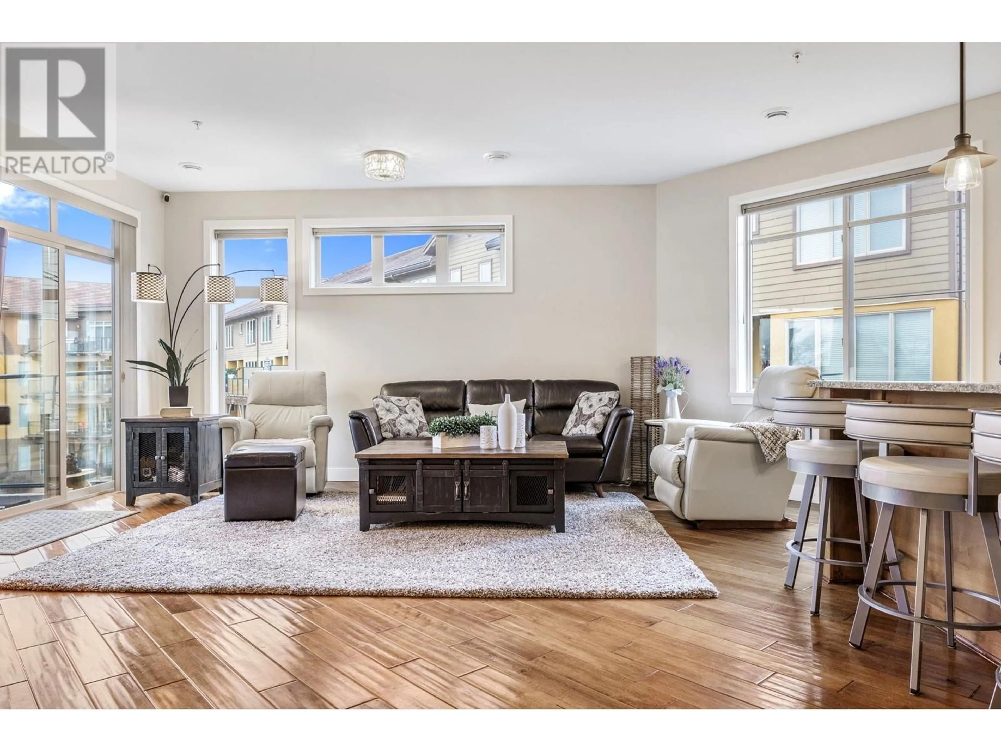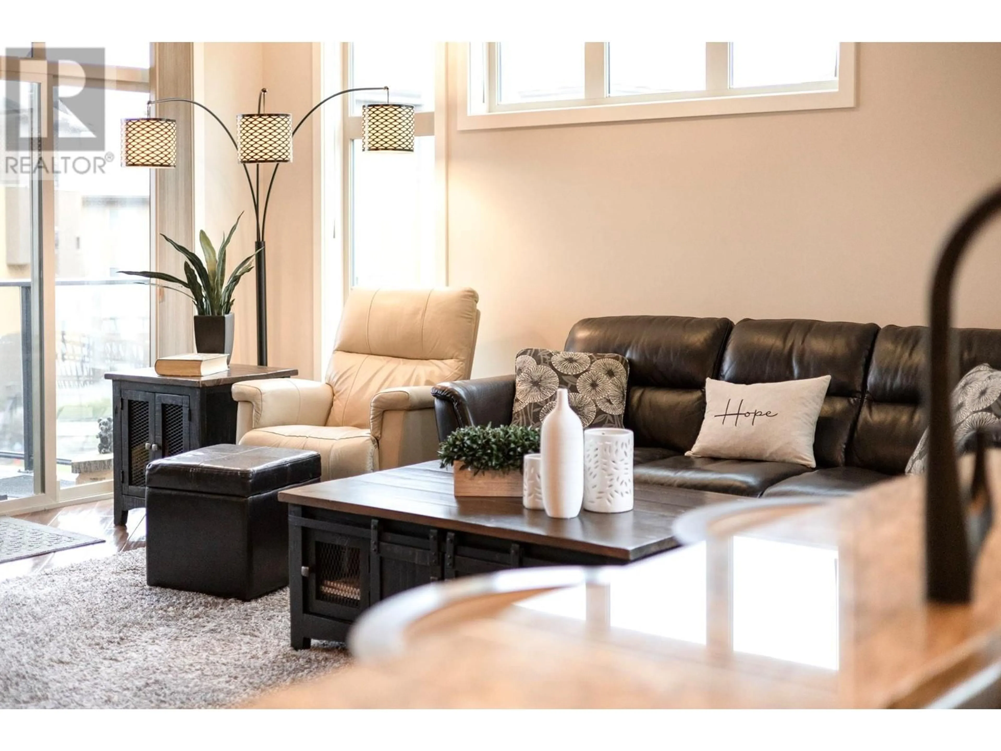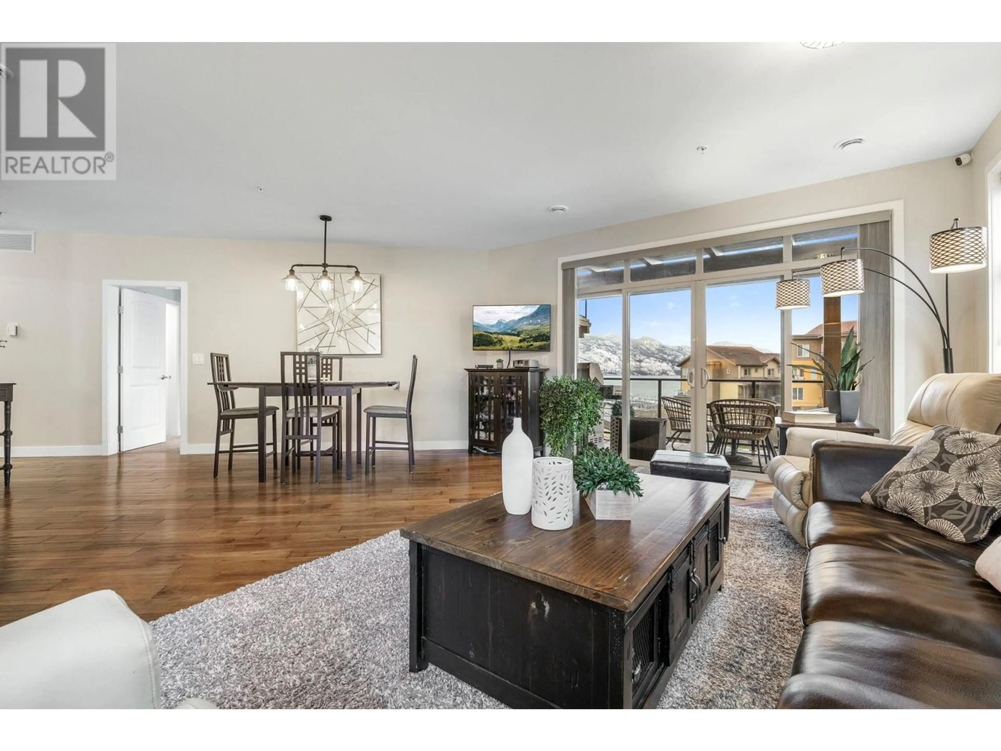4026 Pritchard Drive Unit# 6304, West Kelowna, British Columbia V4T3E4
Contact us about this property
Highlights
Estimated ValueThis is the price Wahi expects this property to sell for.
The calculation is powered by our Instant Home Value Estimate, which uses current market and property price trends to estimate your home’s value with a 90% accuracy rate.Not available
Price/Sqft$665/sqft
Est. Mortgage$3,861/mo
Maintenance fees$936/mo
Tax Amount ()-
Days On Market3 days
Description
Amazing waterfront condo waiting for you. Corner unit with views of Mission Hill Winery, and lake and pool views from the large covered patio. 3 bedroom unit with over 1300 sq ft of living space, the update/upgrade list is huge, new paint, new lighting, new carpet, new appliances, custom high end up/down blinds on every window, blackout blinds in Master, the list goes on, nothing to do but move in and enjoy! The unit also comes with 2 underground covered parking spaces, and a boat slip complete with a lift. The slip also has upgrades, with new bunker boards and a new storage box. The complex features a sandy beach, in ground pool and hot tub, gym, owners lounge and on site salon. This is an excellent unit that can be enjoyed by yourself or also used for Short Term Rentals, one of the few complexes where it is allowed. (id:39198)
Property Details
Interior
Features
Main level Floor
4pc Ensuite bath
9'0'' x 7'0''3pc Bathroom
5'0'' x 8'0''Primary Bedroom
13'0'' x 13'0''Bedroom
10'0'' x 12'0''Exterior
Features
Parking
Garage spaces 2
Garage type Parkade
Other parking spaces 0
Total parking spaces 2
Condo Details
Amenities
Clubhouse, Whirlpool
Inclusions

