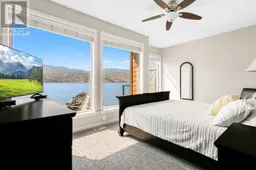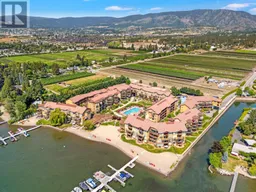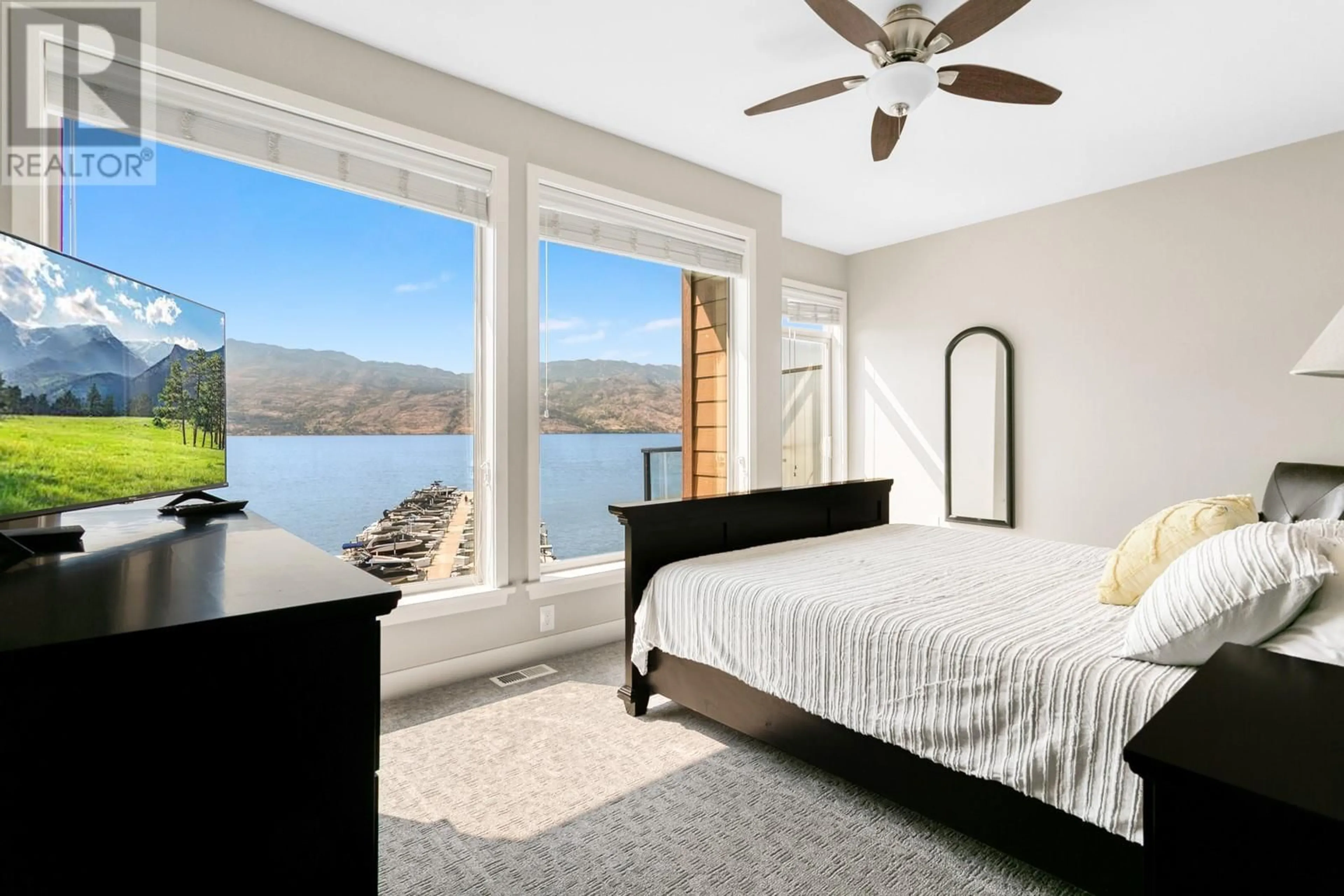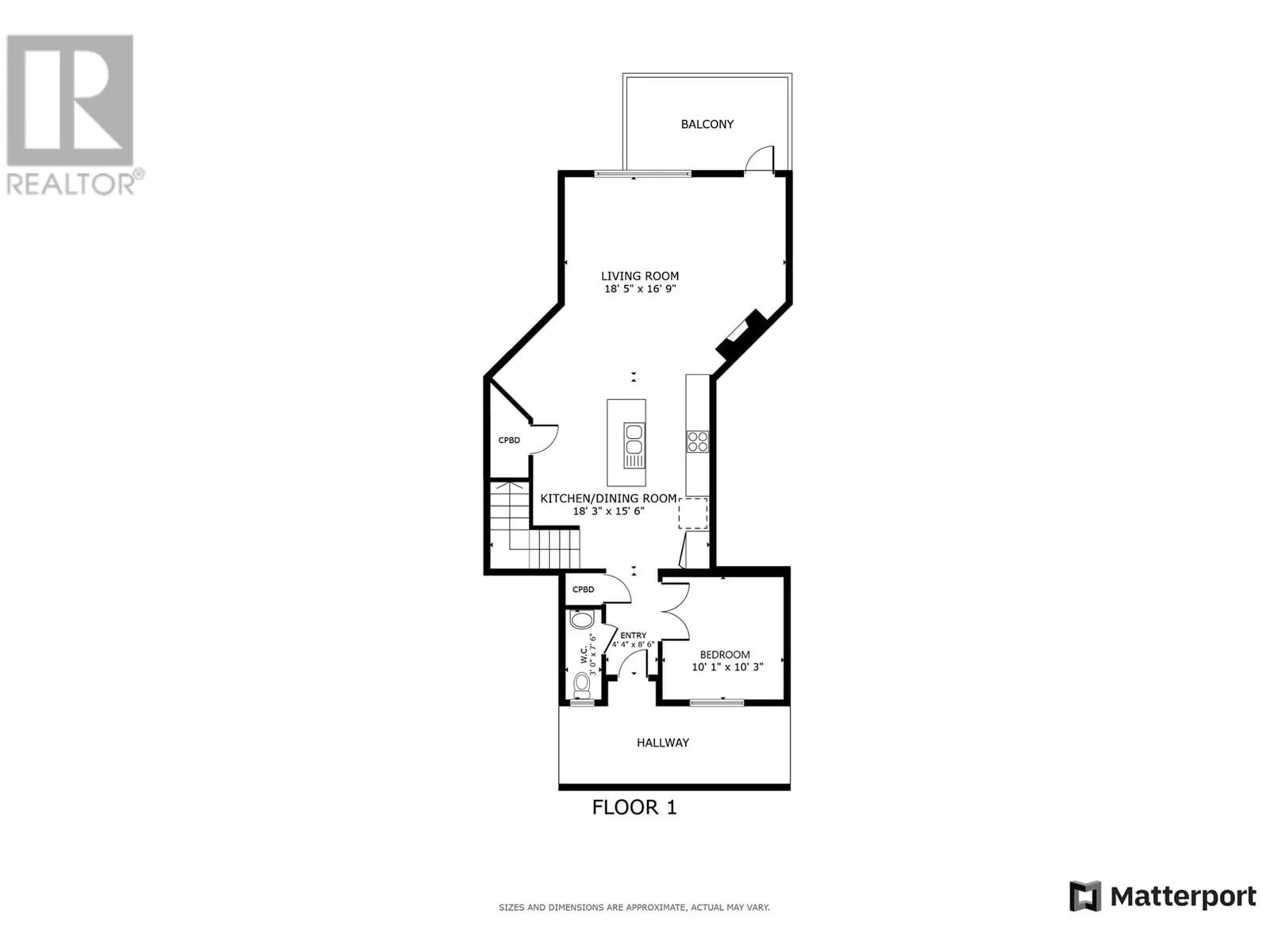4014 Pritchard Drive Unit# 1303, West Kelowna, British Columbia V4T1X2
Contact us about this property
Highlights
Estimated ValueThis is the price Wahi expects this property to sell for.
The calculation is powered by our Instant Home Value Estimate, which uses current market and property price trends to estimate your home’s value with a 90% accuracy rate.Not available
Price/Sqft$559/sqft
Days On Market17 days
Est. Mortgage$4,080/mth
Maintenance fees$1127/mth
Tax Amount ()-
Description
Rare lake-facing unit, optional Boat Slip & TWO parking stalls! Welcome to Barona Beach, where lakeside luxury meets unmatched convenience. This exceptional condo offers 3 bedrooms and 2.5 bathrooms and is fully furnished, providing the perfect space for comfortable living and entertaining. Step inside this thoughtfully designed condo and experience an incredible layout that optimizes every inch of space. The master bedroom boasts unobstructed lake views, creating a tranquil retreat to start and end your day. Enjoy the seamless flow between the kitchen, living, and stunning lake views, providing a picture-perfect backdrop for daily activities. 2 underground parking stalls and a boat slip w/ new lift (negotiable). Easy access to the lake makes this property a dream for boating enthusiasts. Located on the prestigious West Kelowna wine trail, and minutes away from renowned wineries like Mission Hill Winery and Quails Gate. Outdoor enthusiasts will love the proximity to hiking, biking trails & golf courses, making it easy to enjoy an active lifestyle surrounded by nature. Prime investment opportunity as this building allows for short-term rentals, perfect to help with expenses while you're not occupying it. Don't miss the chance to secure this incredible opportunity. The demand for lakefront living is high, and this condo is sure to attract significant interest. Reach out today to schedule your exclusive showing. Your dream lakeside retreat awaits! (id:39198)
Property Details
Interior
Features
Second level Floor
4pc Ensuite bath
9'8'' x 8'3''Primary Bedroom
18'5'' x 19'2''Den
5'10'' x 6'11''3pc Bathroom
5'1'' x 10'7''Exterior
Features
Parking
Garage spaces 2
Garage type -
Other parking spaces 0
Total parking spaces 2
Condo Details
Amenities
Clubhouse, Whirlpool
Inclusions
Property History
 39
39 39
39

