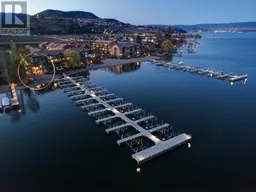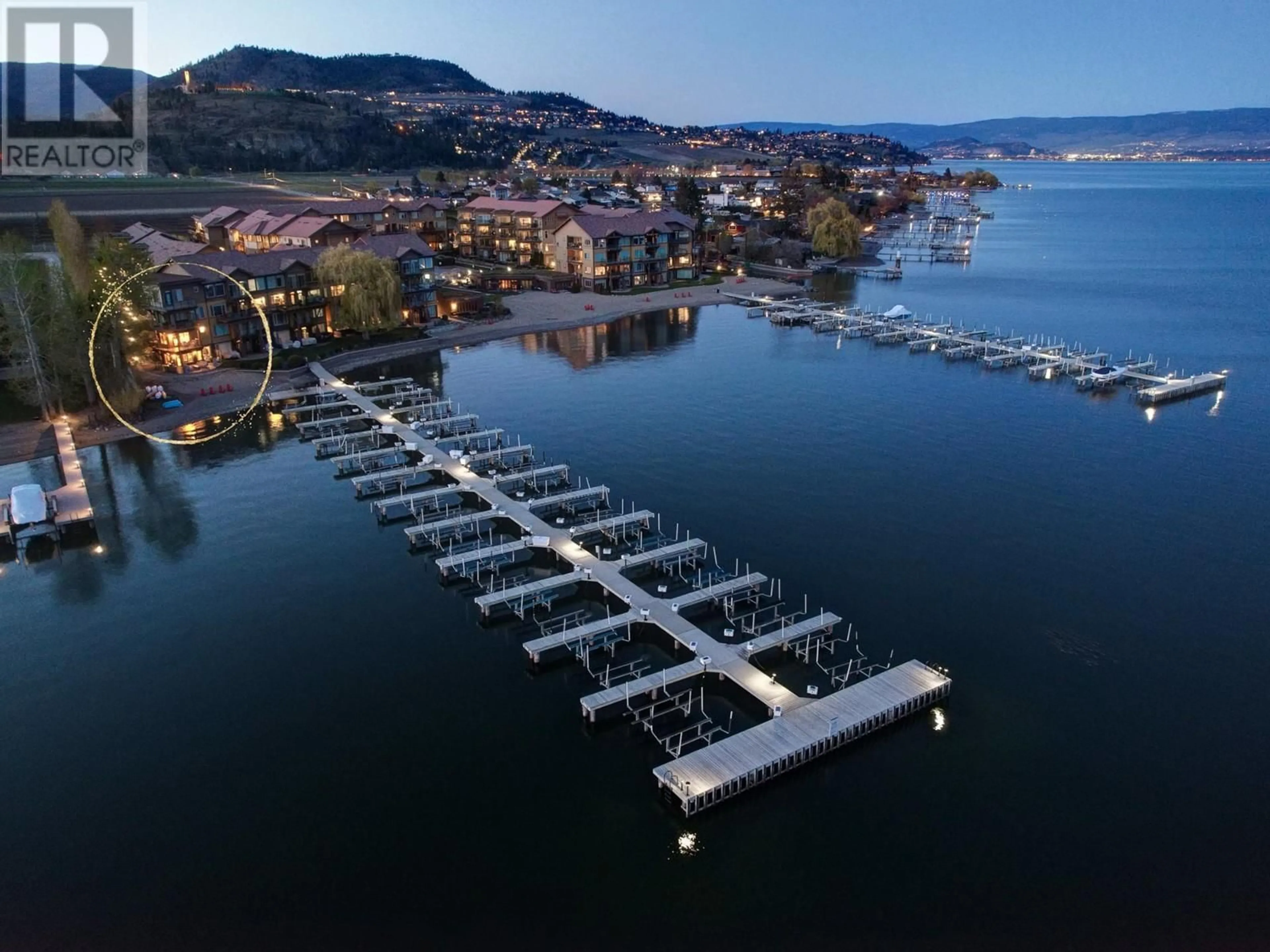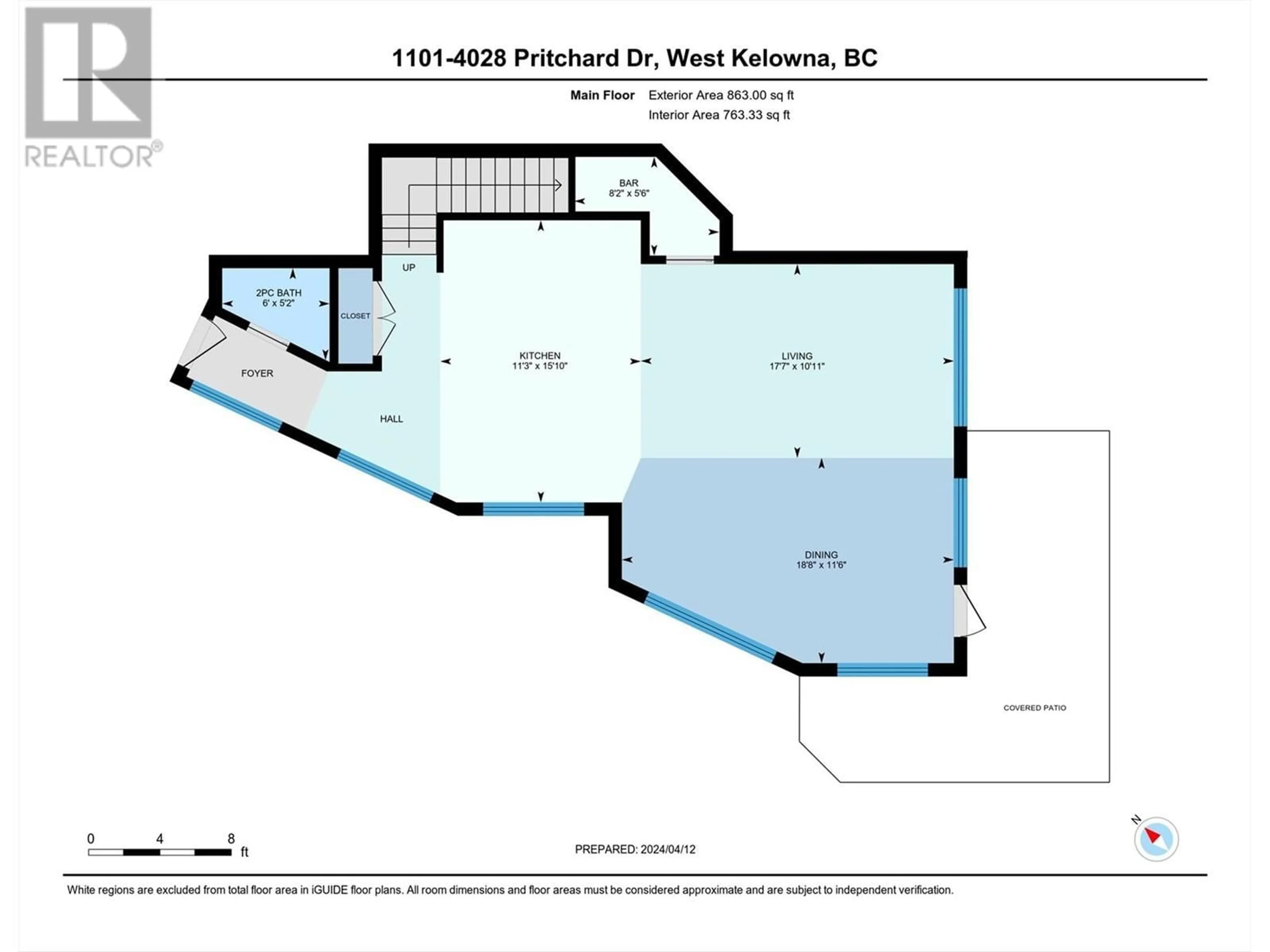4014 Pritchard Drive Unit# 1101, West Kelowna, British Columbia V4T3E4
Contact us about this property
Highlights
Estimated ValueThis is the price Wahi expects this property to sell for.
The calculation is powered by our Instant Home Value Estimate, which uses current market and property price trends to estimate your home’s value with a 90% accuracy rate.Not available
Price/Sqft$719/sqft
Days On Market96 days
Est. Mortgage$5,149/mth
Maintenance fees$1112/mth
Tax Amount ()-
Description
BUYER INCENTIVE! 2 YEARS OF PRE-PAID STRATA FEES! Nestled on the shores of Okanagan Lake; this beachfront condo offers unparalleled lifestyle where the lake is your backyard. Located in a private, corner, lakefront spot away from the crowds on a semi-private beach! Imagine stepping out your door, sand beneath your feet, and in just 20 steps your toes meet the water. Opulently upgraded, no enhancement overlooked. Custom kitchen w/quartz counters, high-end cabinets, smart appliances, custom wine room. Living/dining area surrounded in windows let in the natural beauty, w/custom remote-control privacy blinds. Upper master suite: 2 walls of windows to take in breathtaking vistas. Enjoy a bath in your beautifully appointed ensuite, then listen to waves lap up on shore and lull you to sleep. Added bonus: a private deck off the master to enjoy coffee in the morning sun overlooking the water! An outdoor oasis w/ huge outdoor patio, outdoor kitchen & shaded pergola. Luxury & convenience continue w/ your boat just 60 seconds from your door, prime location boat slip & lift included! Additional bdrm w/ensuite & laundry (upper level), guest bath (main), 2 parking stalls, storage unit. ALL THIS plus resort amenities: 600ft beach, heated saltwater pool & hot tub, gym, movie theatre, events room & on-site salon. Live in year-round or rent out. SHORT TERM RENTALS ALLOWED, incredible investment opportunity! This is a rare, waterfront dream condo where luxury meets beach life at every turn. (id:39198)
Property Details
Interior
Features
Second level Floor
3pc Bathroom
8'0'' x 7'0''Bedroom
12'0'' x 12'0''Primary Bedroom
19'0'' x 12'0''4pc Ensuite bath
9'0'' x 9'0''Exterior
Features
Condo Details
Amenities
Clubhouse, Party Room, Recreation Centre, Security/Concierge, Whirlpool
Inclusions
Property History
 73
73

