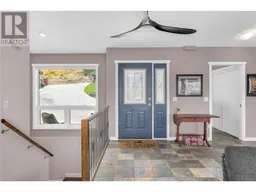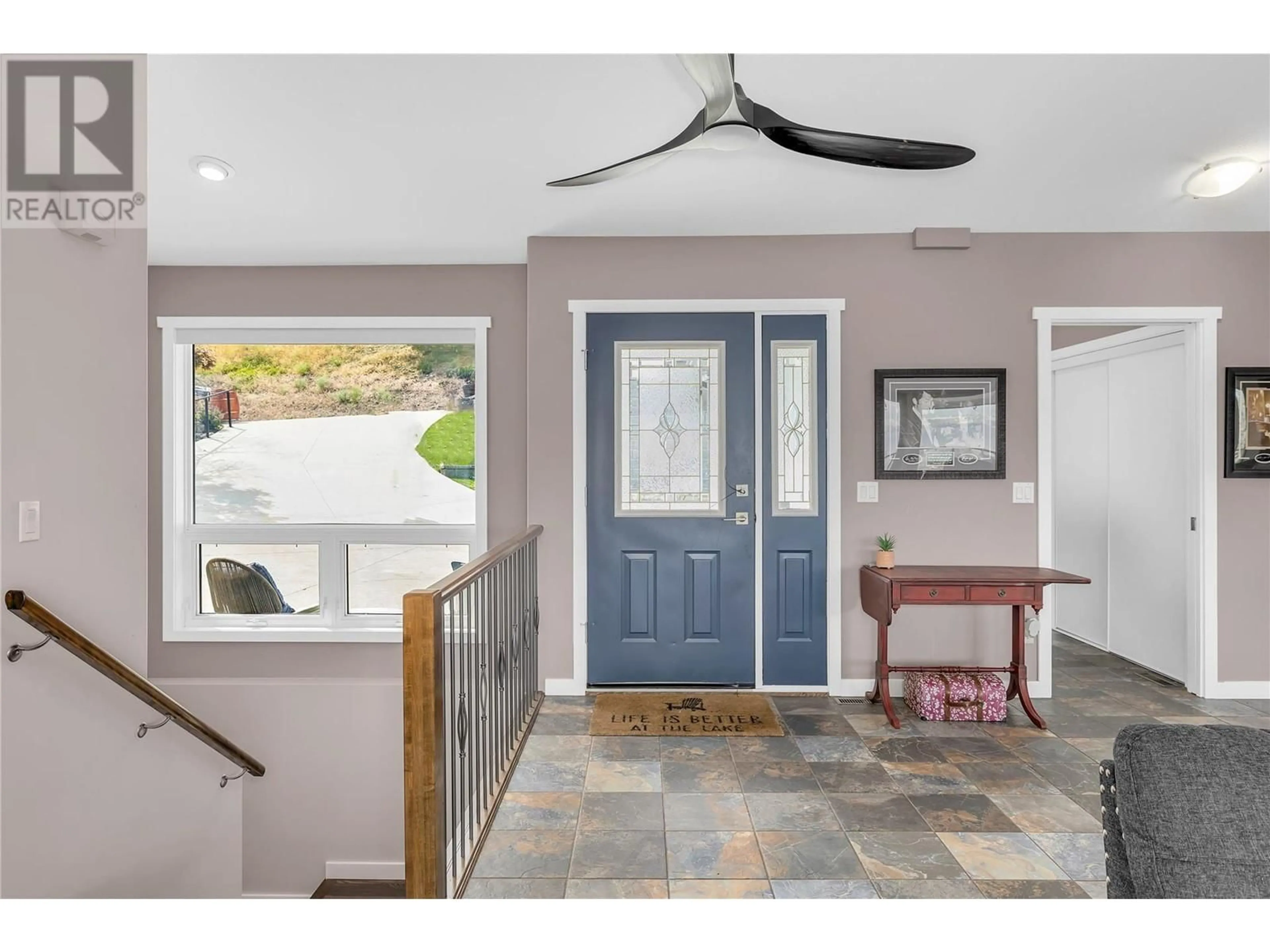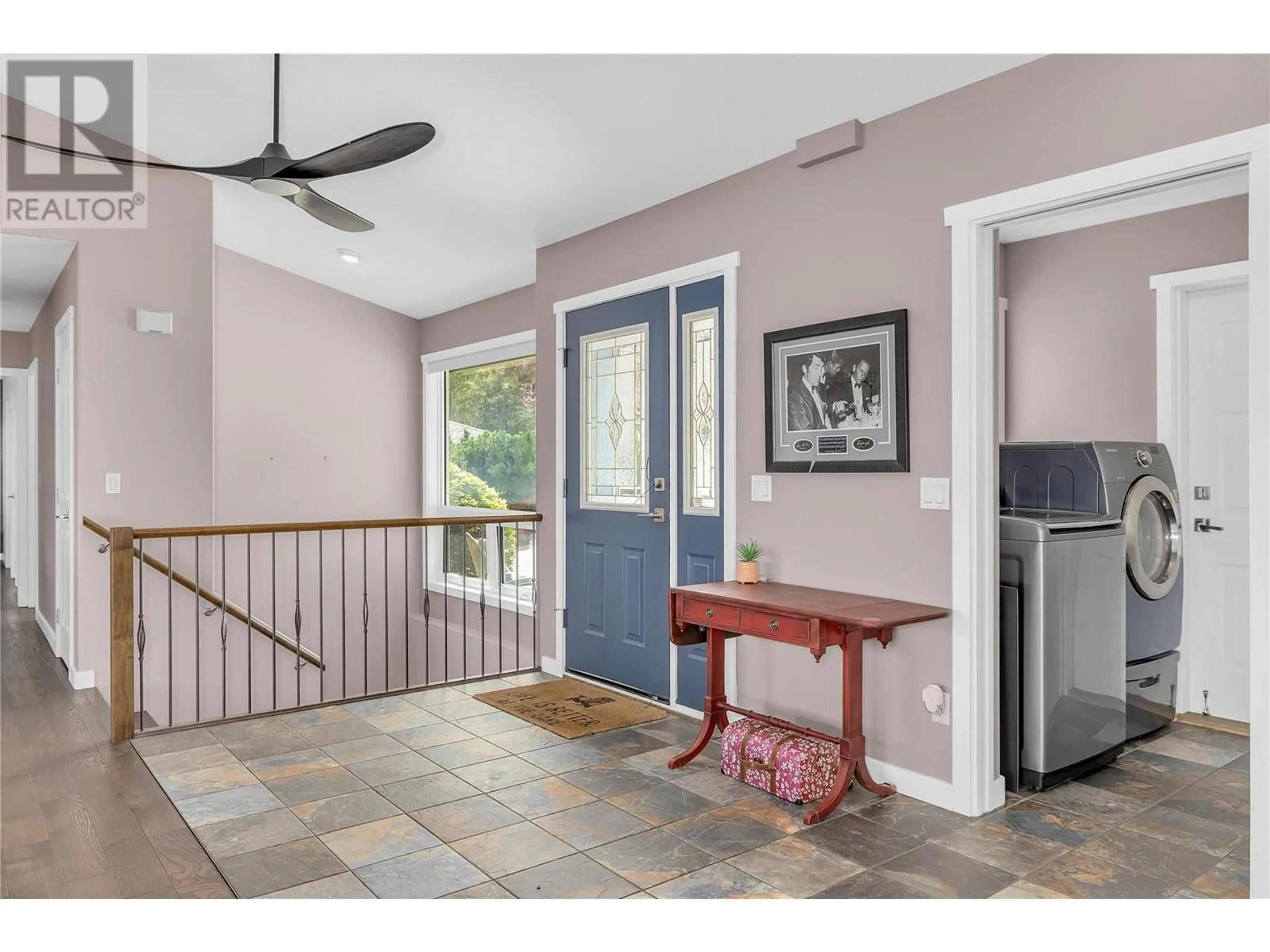3590 Apple Way Boulevard, West Kelowna, British Columbia V4T1Y7
Contact us about this property
Highlights
Estimated ValueThis is the price Wahi expects this property to sell for.
The calculation is powered by our Instant Home Value Estimate, which uses current market and property price trends to estimate your home’s value with a 90% accuracy rate.Not available
Price/Sqft$428/sqft
Days On Market28 days
Est. Mortgage$5,583/mth
Tax Amount ()-
Description
Live the absolute Okanagan dream overlooking stunning vineyards and dazzling scene of mountains and Lake Okanagan. This charming, oversized family home features 5 bedrooms, an office, 4 bathrooms plus a double car garage for storing the toys that you'll use such as jet skis, surf boards and tubes. This home beams with two floors of spacious living including two bedrooms on the main floor and an en-suite with jetted tub and stone finish shower. The massive living room, kitchen and dining room provide ample space for entertaining and access to the covered deck which has the most impeccable views of what the Okanagan has to offer. The walk-out basement has been professionally remodeled in 2022 and includes three big and bright bedrooms plus an office space as a flex room. The modern kitchen and island area will impress as you head though the patio door to the backyard haven. With plenty of places to relax and enjoy your slice of paradise, the tiered/sloped lot is landscaped and designed to perfection with attractive steps leading down to each area. Live your life in wine country as Frind and Quails Gate wineries are just minutes away and highly accomplished Mission Hill winery is your neighbor. True perfection is the peach and apricot trees for you to make fresh pies every summer. This property has it all and is poised for its new owners this summer. (id:39198)
Property Details
Interior
Features
Main level Floor
Bedroom
14'5'' x 10'10''Living room
18'5'' x 14'11''Kitchen
14'2'' x 11'6''Foyer
14'9'' x 7'0''Exterior
Features
Parking
Garage spaces 5
Garage type -
Other parking spaces 0
Total parking spaces 5
Property History
 53
53

