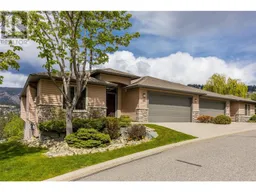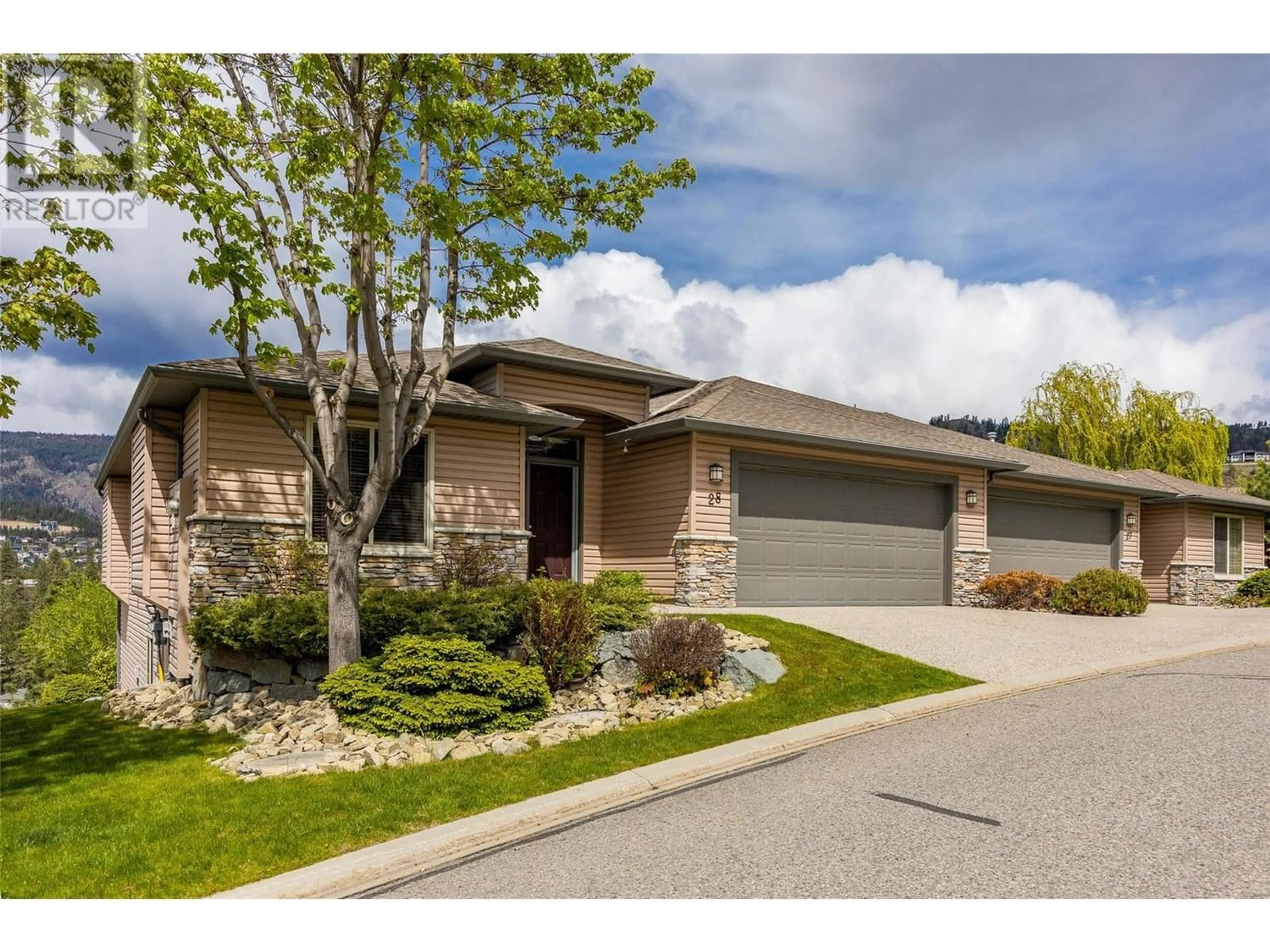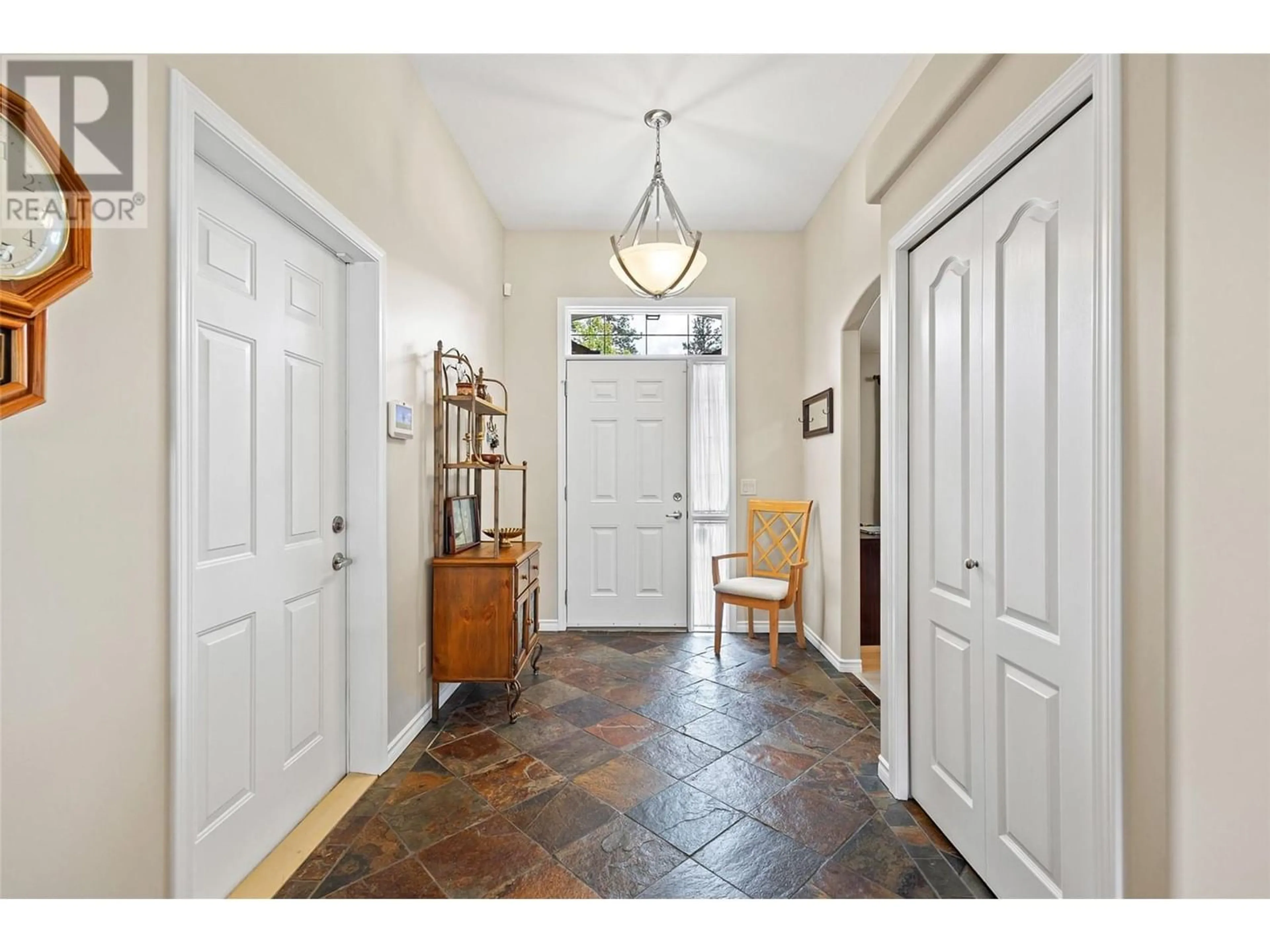3512 Ridge Boulevard Unit# 28, West Kelowna, British Columbia V4T2X5
Contact us about this property
Highlights
Estimated ValueThis is the price Wahi expects this property to sell for.
The calculation is powered by our Instant Home Value Estimate, which uses current market and property price trends to estimate your home’s value with a 90% accuracy rate.Not available
Price/Sqft$344/sqft
Days On Market88 days
Est. Mortgage$3,727/mth
Maintenance fees$438/mth
Tax Amount ()-
Description
This beautifully updated rancher walk-out is nicely located walking distance of the prestigious Mission Hill Winery and conveniently close to the Westside Wine Trail! A bright open plan features vaulted ceilings in the spacious living room with corner gas fireplace and an updated kitchen with newer Stainless Steel appliances including built-in oven & cook-top, walk-in pantry, centre island with eating area & adjoining dining area with views of the Valley & City. The large partially covered deck is convenient for barbecuing and entertaining with a peek-a-boo lake view. A main floor den is just off the tiled foyer & features newer luxury vinyl plank flooring which extends throughout the main living areas for easy living. The primary suite is generously sized with an updated ensuite with double vanity, soaker tub, separate shower and walk-in closet. Downstairs offers newer laminate throughout with spacious family and games room that opens onto a covered patio. 2 nicely sized bedrooms and a full bath offer alternate living space for family or guests. There's an updated laundry room plus a large unfinished storage area. It offers a double garage plus driveway parking as well as guest parking directly across the street. This appealing and spacious home offers the perfect sanctuary for ease of living! (id:39198)
Property Details
Interior
Features
Main level Floor
Living room
16'9'' x 15'4''Foyer
10'8'' x 7'4''2pc Bathroom
6'7'' x 5'5''5pc Ensuite bath
11'11'' x 10'11''Exterior
Features
Parking
Garage spaces 2
Garage type Attached Garage
Other parking spaces 0
Total parking spaces 2
Condo Details
Inclusions
Property History
 48
48

