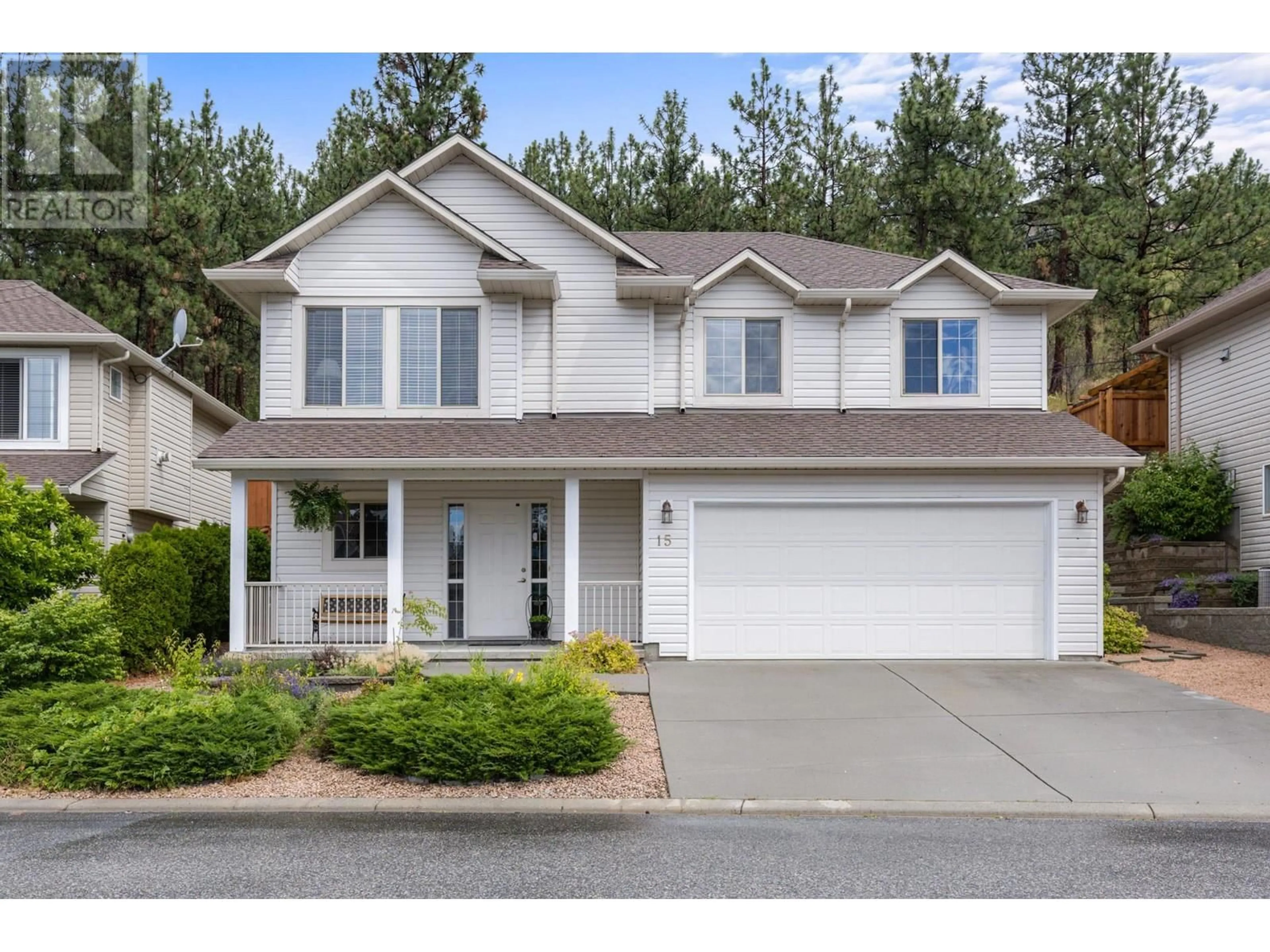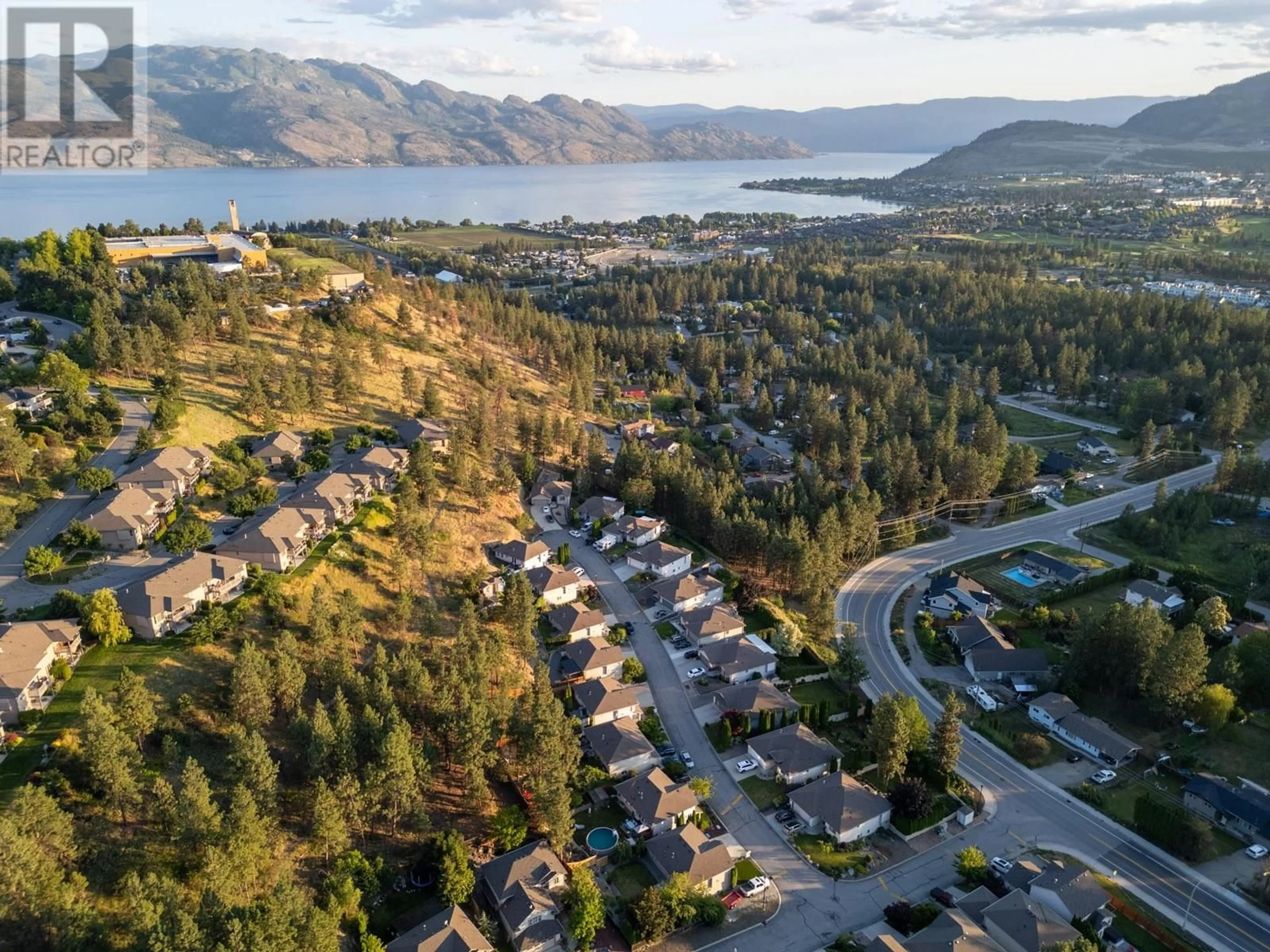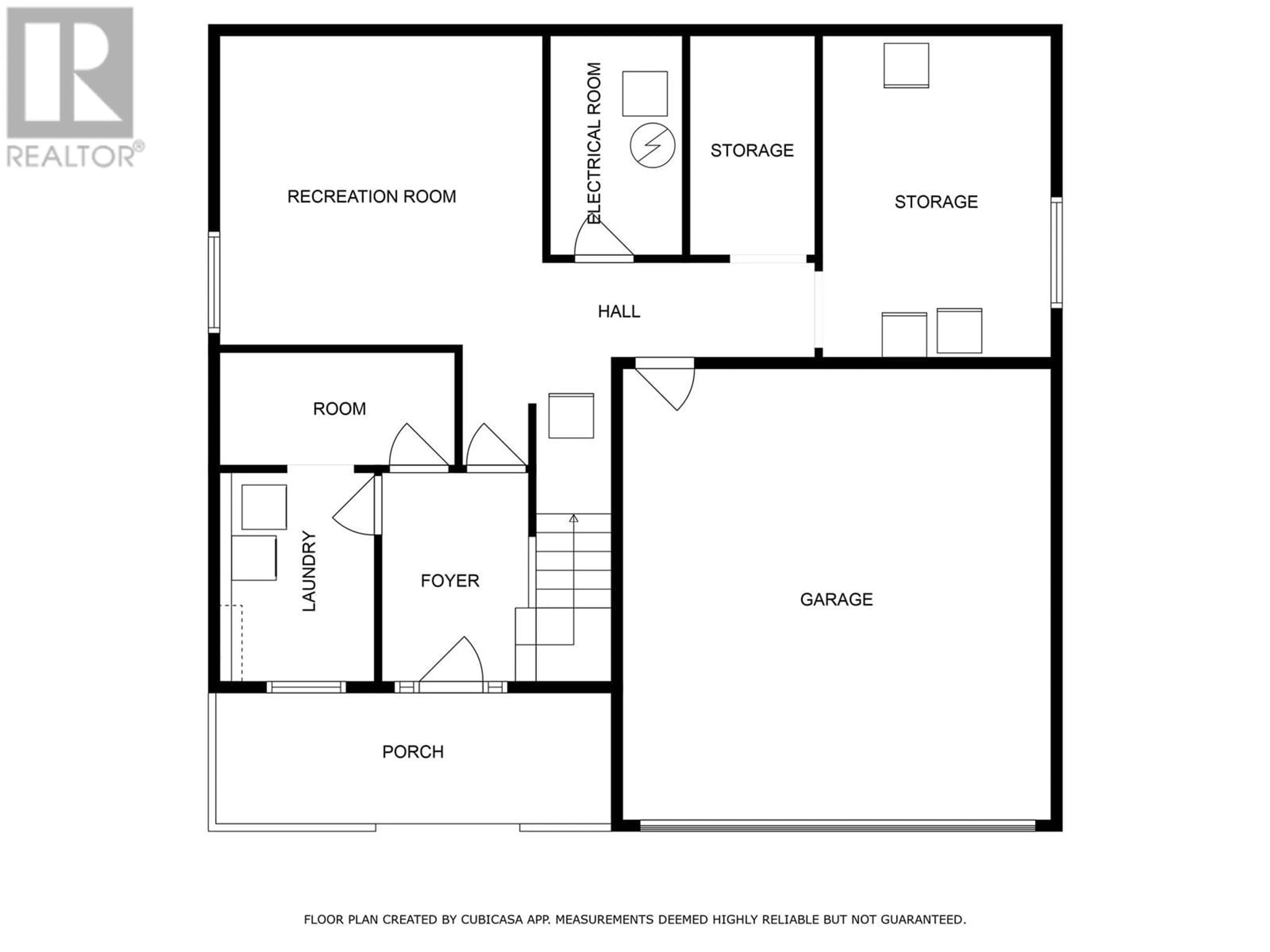3425 East Boundary Road Unit# 15, West Kelowna, British Columbia V4T2W6
Contact us about this property
Highlights
Estimated ValueThis is the price Wahi expects this property to sell for.
The calculation is powered by our Instant Home Value Estimate, which uses current market and property price trends to estimate your home’s value with a 90% accuracy rate.Not available
Price/Sqft$551/sqft
Est. Mortgage$3,221/mo
Maintenance fees$80/mo
Tax Amount ()-
Days On Market9 days
Description
Immaculate home in a wonderful location! Steps to Mission Hill Winery and Beaches this 3 bdrm , 2 bath grade level entry feels like home the moment you open the door. Upstairs, the great room concept is full of natural light with vaulted ceilings and a gas fireplace. The bright white kitchen and eating nook open onto the large rear deck with views of the mature landscape, garden trails and multiple sitting areas. Large primary bedroom with ensuite and walk in closet also overlook the lush rear yard. The second and third bedrooms are bright and welcoming. The lower level has a good sized laundry room and adjacent mud/ boot room and a door leads to the unfinished area behind - bring your imagination! Media room / gym... wine cellar... more bedrooms ? This area offers another 500 sqft +/- of finishing possibilities! Double garage w/ ample storage and large RV parking area for your toys! Come and see this home quick and begin to enjoy a true Okanagan lifestyle ! Bring the pets - Two dogs or two cats or, one dog and one cat. Provided cat(s) is (are) a house cat(s). Strata fee is $80 a month and covers snow removal and road maintenance. (id:39198)
Property Details
Interior
Features
Second level Floor
Full bathroom
8' x 6'6''4pc Bathroom
8' x 5'2''Bedroom
9'5'' x 12'6''Bedroom
9'4'' x 12'5''Exterior
Features
Parking
Garage spaces 2
Garage type Attached Garage
Other parking spaces 0
Total parking spaces 2
Condo Details
Inclusions
Property History
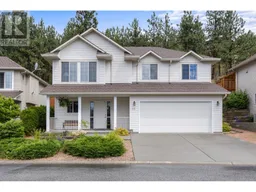 54
54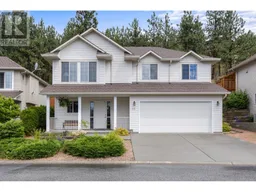 55
55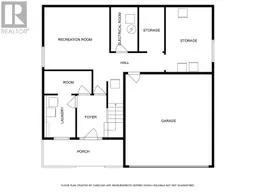 55
55
