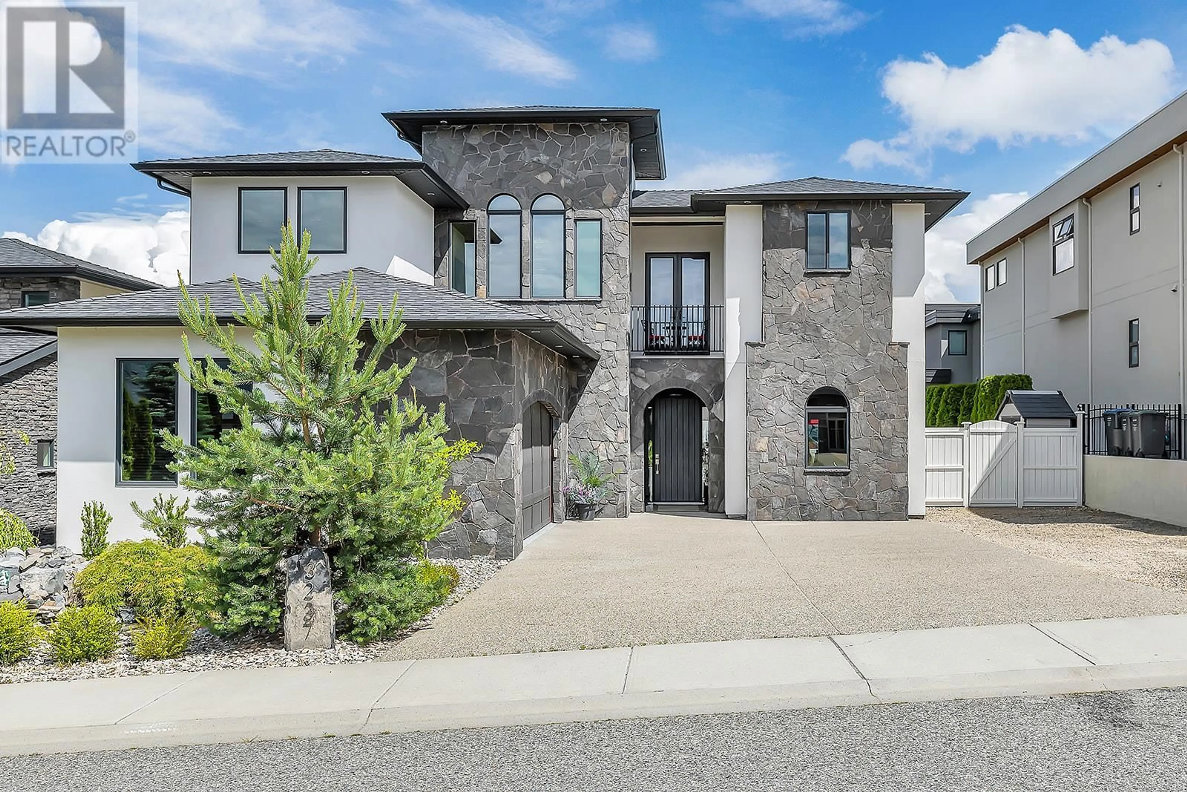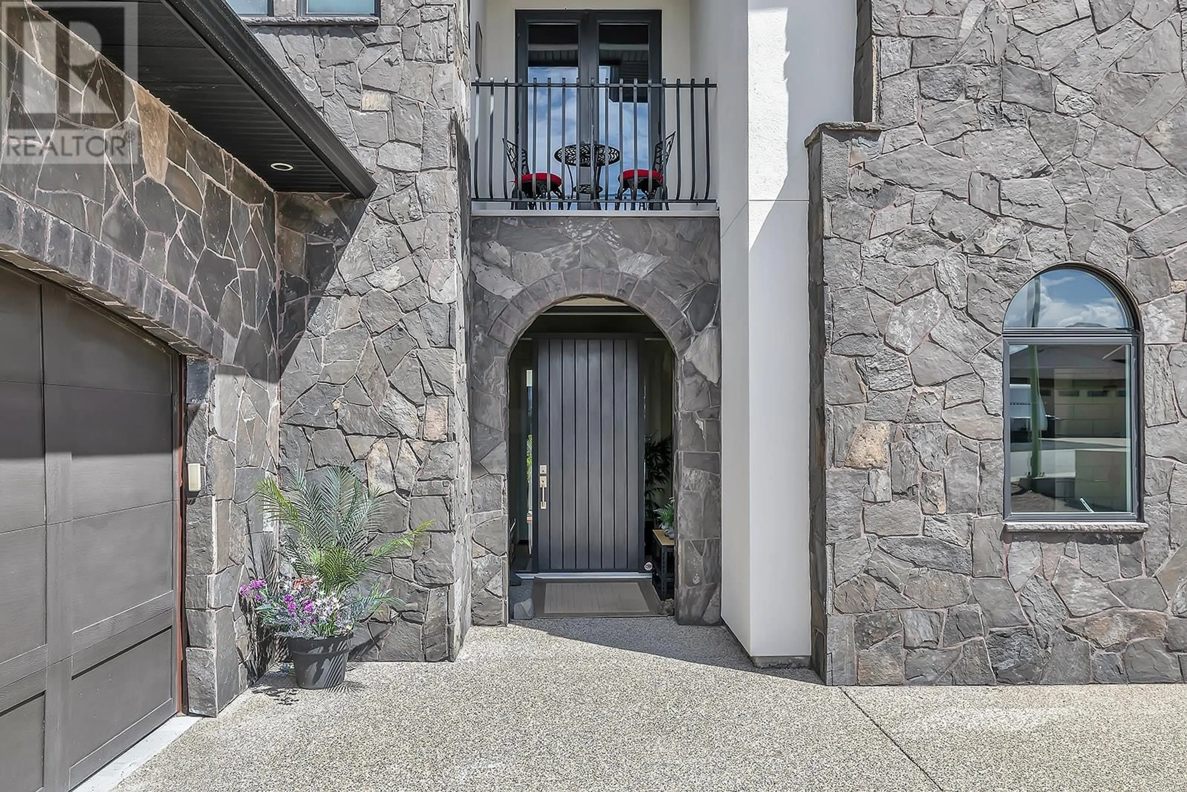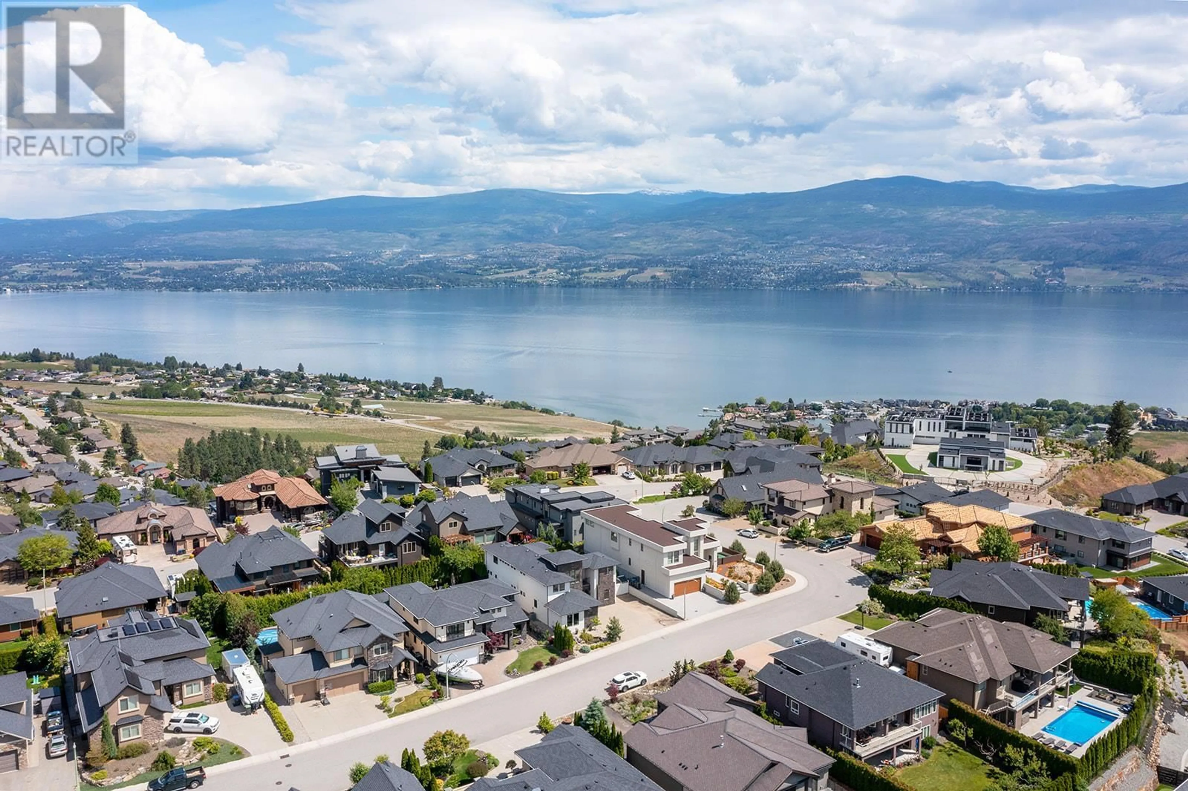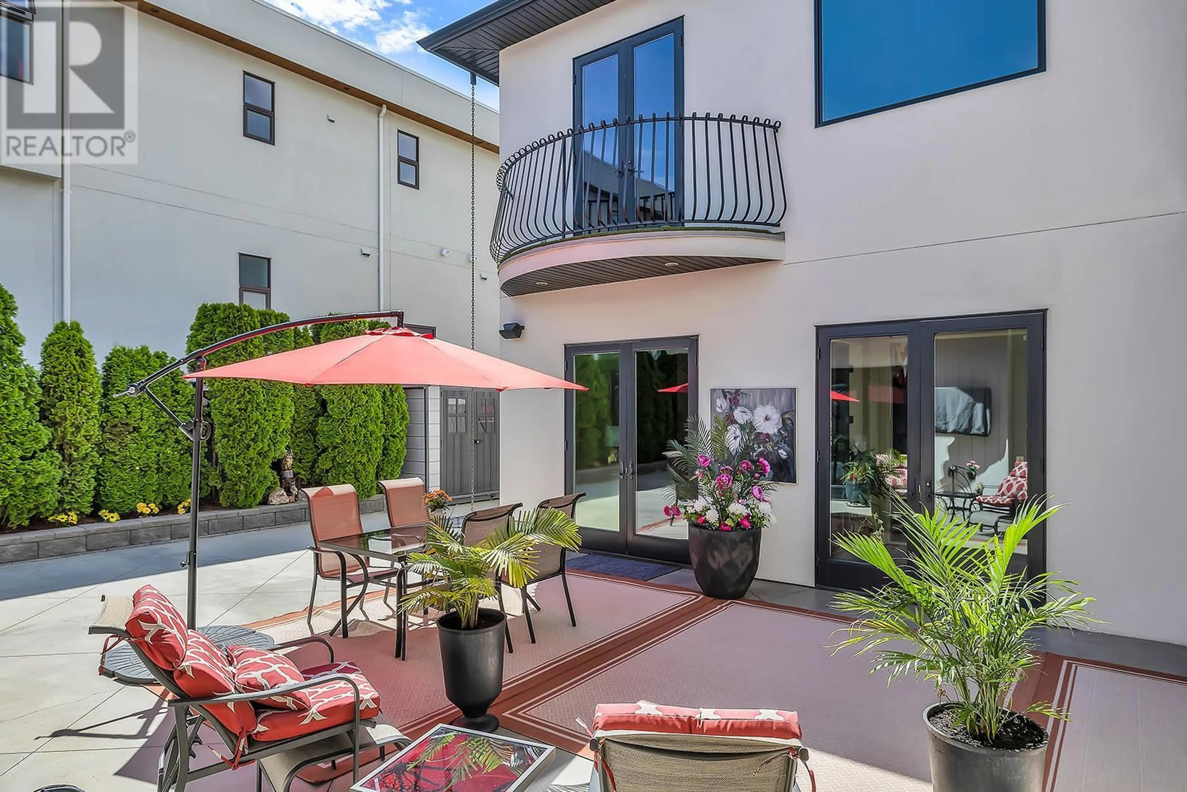3237 Malbec Crescent, West Kelowna, British Columbia V4T3B5
Contact us about this property
Highlights
Estimated ValueThis is the price Wahi expects this property to sell for.
The calculation is powered by our Instant Home Value Estimate, which uses current market and property price trends to estimate your home’s value with a 90% accuracy rate.Not available
Price/Sqft$358/sqft
Est. Mortgage$7,279/mo
Tax Amount ()-
Days On Market16 days
Description
This elegant home is located in the sought-after Vineyard Estates community. From the moment you arrive, you'll be captivated by the attractive architectural elements. A waterfall, arched windows and flawless field stone paired with crisp white stucco create a perfect balance of Modern and Tuscan styles. The exposed aggregate drive leads to the grand entrance and double car garage. Inside dazzles with it's 21-foot ceilings, breathtaking Crystal chandeliers, glass-panels and hardwood floors accented with stone, tile and designer wallpaper throughout. High- set windows are thoughtfully placed throughout creating light and privacy. The main floor features two fireplaces with marbled mantles and undermount lighting, a designer kitchen with granite countertops and a butler's pantry along with a sitting room, living room, 2-pce powder room, formal dining, laundry, bedroom with ensuite, den, plus multiple courtyard accesses. The second-floor gallery provides views of the main floor and leads to 3 bedrooms. The spacious primary suite offers views, a balcony, walk-in closet, and a spa-like ensuite with tiled steam shower, standalone tub, and heated floors! On the lower level find a large flex space and a media room! Vineyard Estates is surrounded by award-winning wineries and just minutes from beaches, boat launches, hiking and walking trails, two arenas and the rec center, schools, and golf. All West Kelowna amenities are nearby, and downtown Kelowna is just ten minutes away. (id:39198)
Property Details
Interior
Features
Basement Floor
Storage
5'3'' x 3'0''Utility room
10'7'' x 8'7''Storage
15'0'' x 20'0''2pc Bathroom
8'5'' x 5'1''Exterior
Features
Parking
Garage spaces 6
Garage type -
Other parking spaces 0
Total parking spaces 6
Property History
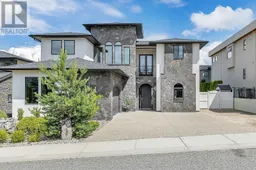 71
71
