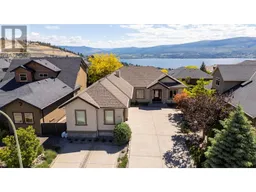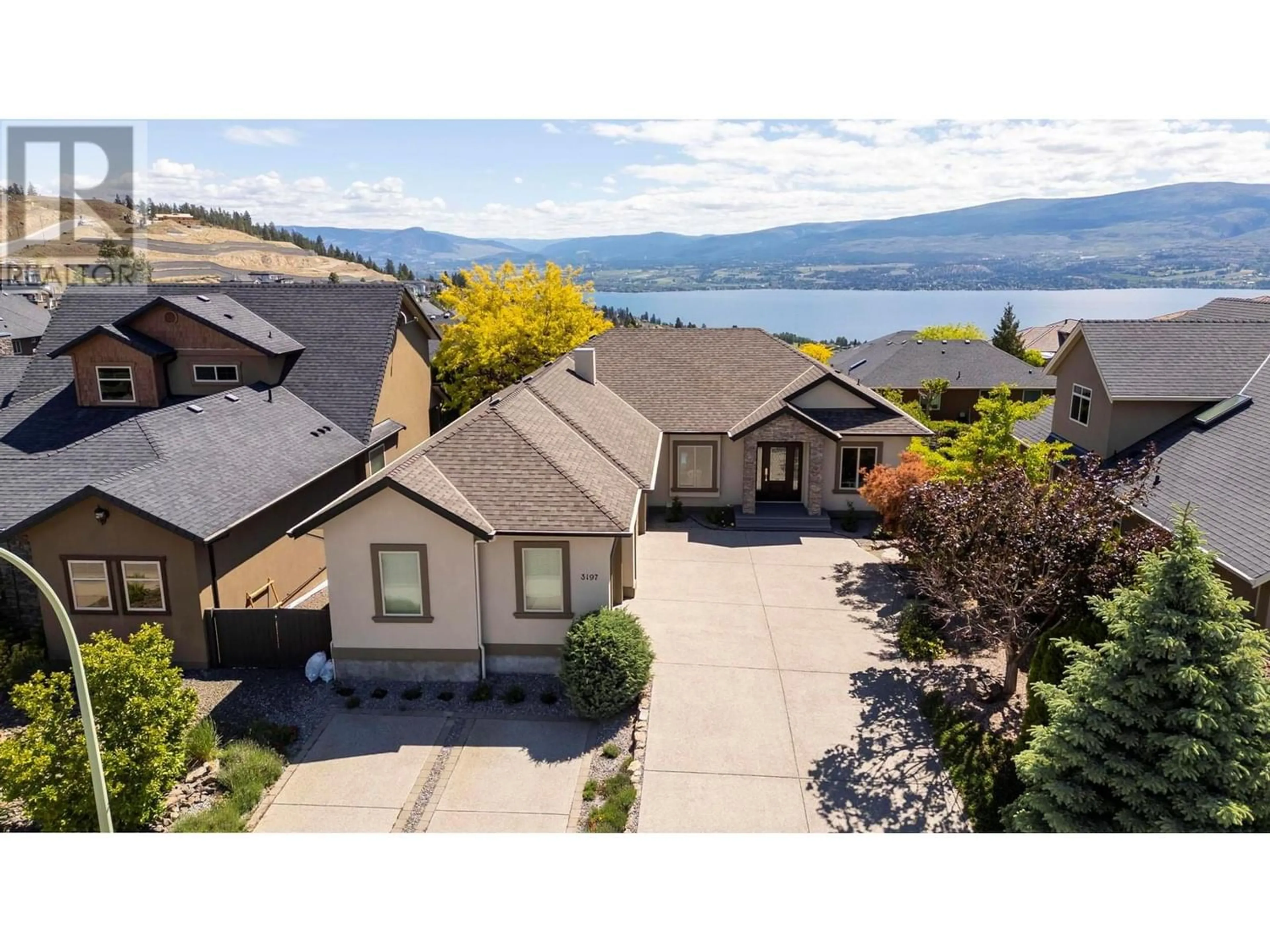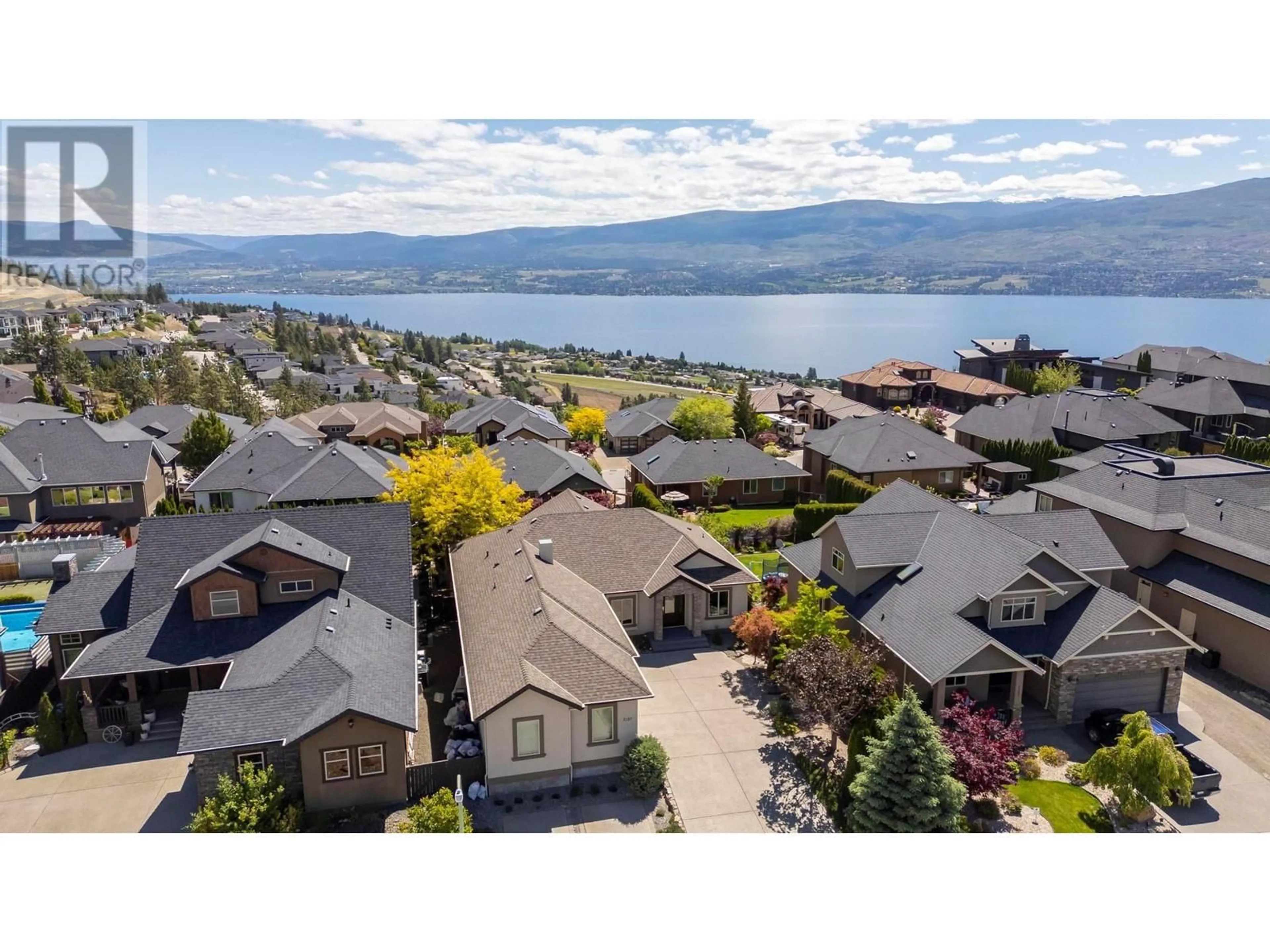3197 Malbec Crescent, West Kelowna, British Columbia V4T3B5
Contact us about this property
Highlights
Estimated ValueThis is the price Wahi expects this property to sell for.
The calculation is powered by our Instant Home Value Estimate, which uses current market and property price trends to estimate your home’s value with a 90% accuracy rate.Not available
Price/Sqft$414/sqft
Days On Market47 days
Est. Mortgage$6,184/mth
Tax Amount ()-
Description
Elevate your living experience with this stunning 6-bedroom, 4-bath home in Vineyard Estates. The open living space features vaulted ceilings and hardwood floors. The kitchen, perfect for entertaining, boasts shaker cabinetry, granite countertops, and top-notch appliances, including a new cooktop and hood fan (2023). The breakfast nook leads to a deck overlooking the landscaped backyard. The formal dining room, bathed in light from oversized windows, connects to a great room with a gas fireplace and a sitting area. The main level includes a master bedroom with a lake view, a deluxe ensuite with a soaker tub and glass shower, a second bedroom, and a full bathroom. The laundry area offers a sink and ample storage. The lower level has 4 more bedrooms, 2 full bathrooms, another laundry area, and a family room with a renovated suite, perfect for guests or rental income. This space has been a successful Airbnb. Recent upgrades include a renovated basement (2022), new windows in the front and garage (2022), a new shed (2022), and a new heater in the garage (2022). The garage features acrylic painted floors and built-in cabinets. Additional enhancements include a new hot water tank (2024), automatic blinds, leaf guards on eavestroughs, a new front door (2021), new furnace and air conditioner (2023), and ductwork vacuumed in 2023. The 3-car garage with epoxy floors is a dream for any enthusiast! (id:39198)
Property Details
Interior
Features
Basement Floor
Dining room
12'2'' x 11'8''Family room
10'0'' x 17'3''Full bathroom
10'4'' x 4'11''Bedroom
11'11'' x 15'6''Exterior
Features
Parking
Garage spaces 3
Garage type -
Other parking spaces 0
Total parking spaces 3
Property History
 37
37

