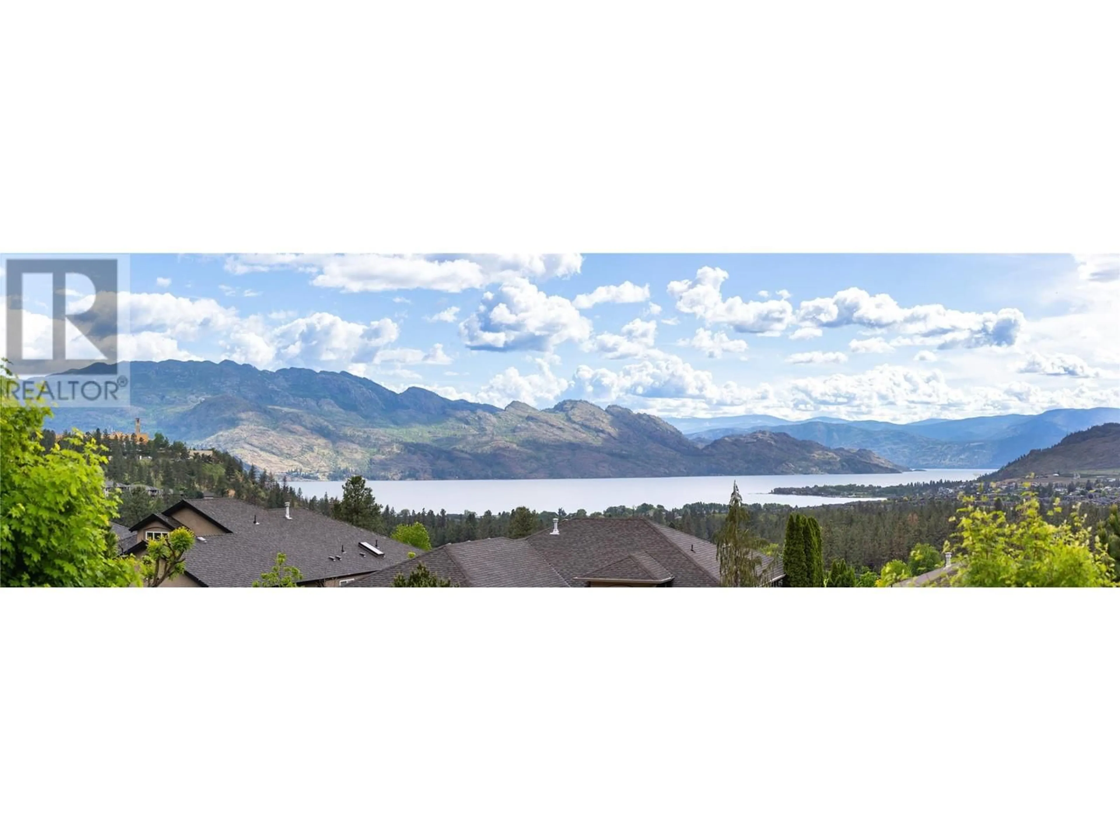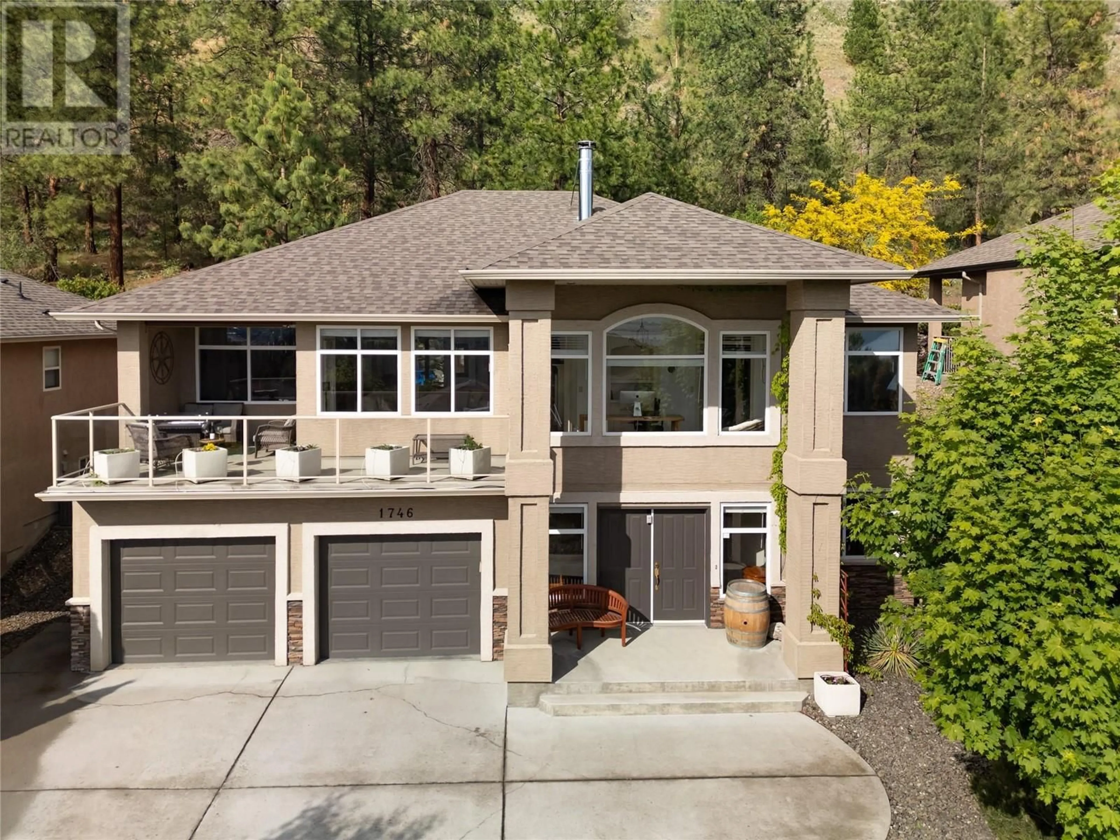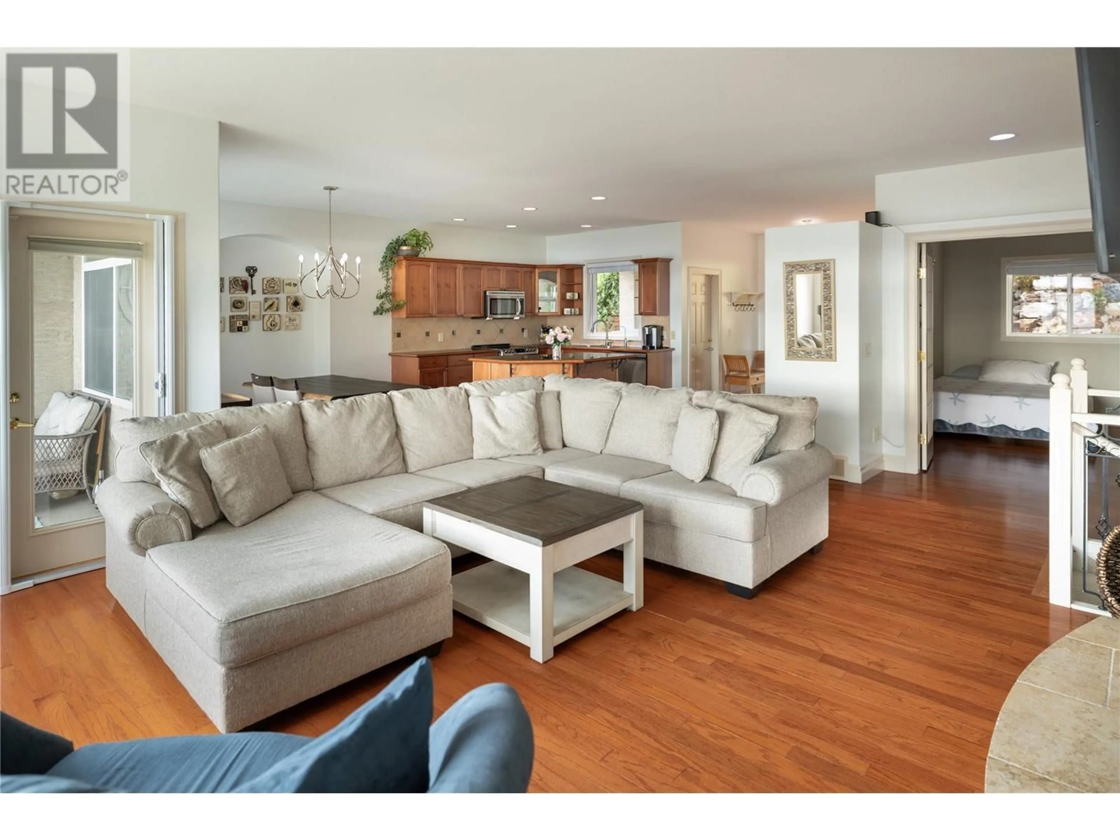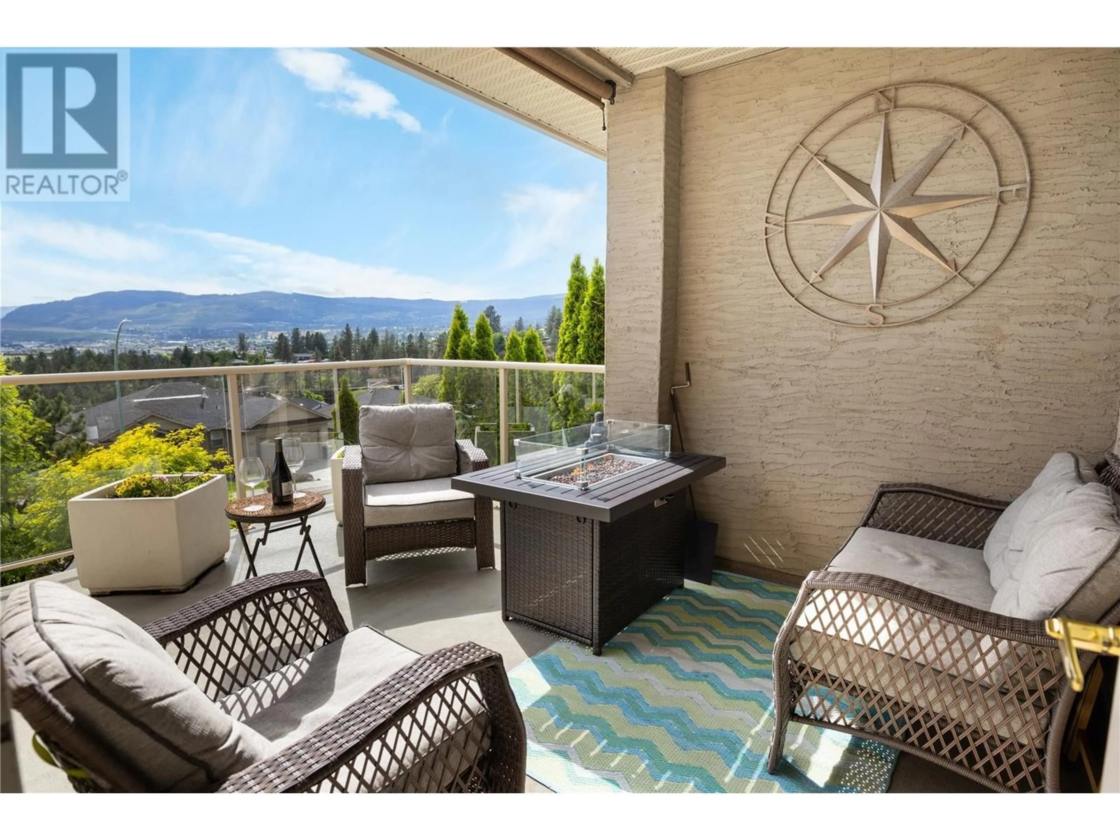1746 Vineyard Drive, West Kelowna, British Columbia V4T2W7
Contact us about this property
Highlights
Estimated ValueThis is the price Wahi expects this property to sell for.
The calculation is powered by our Instant Home Value Estimate, which uses current market and property price trends to estimate your home’s value with a 90% accuracy rate.Not available
Price/Sqft$327/sqft
Est. Mortgage$4,294/mo
Tax Amount ()-
Days On Market153 days
Description
Priced $100K BELOW ASSESSED VALUE. Let's make a deal! Sweeping lake views, low maintenance and ultra private and quiet yard - this is a great offering! Step inside to discover the open concept floor plan featuring large windows allowing for natural light to stream through & highlight the views. The eat in kitchen features stainless appliances, island, beverage center & opens up to the large, private back yard. Here, a relaxing hot tub is surrounded by natural rock face, wild flowers, mature greenery & another level to soak in the lake views. The dining room is the perfect space for gathering while the living room features a unique Rumford fireplace, adding to the charm & sophistication of this home. Walk out to the large covered deck space & soak in the awe-inspiring views. An inspiring office space featuring large windows takes you through to the primary where a sizeable walk in closet & spa like ensuite await. An additional bedroom & versatile den space (easily utilized as a 3rd bedroom) complete the floor. Downstairs a spacious bedroom, full bath & large rec room await. Additionally, a bonus room could also be utilized as a home gym or media room with potential for a suite if desired! Meticulously maintained, pride of ownership is evident here. A whole home water purification system & leak mitigation system ensure piece of mind while the flexible spaces allow one to adapt the floor plan to their needs. This home epitomizes timeless, luxurious styling & versatility! (id:39198)
Property Details
Interior
Features
Lower level Floor
Bedroom
9'3'' x 12'5''Laundry room
9'3'' x 5'4''Full bathroom
9'3'' x 4'11''Media
11'10'' x 11'2''Exterior
Features
Parking
Garage spaces 6
Garage type Attached Garage
Other parking spaces 0
Total parking spaces 6




