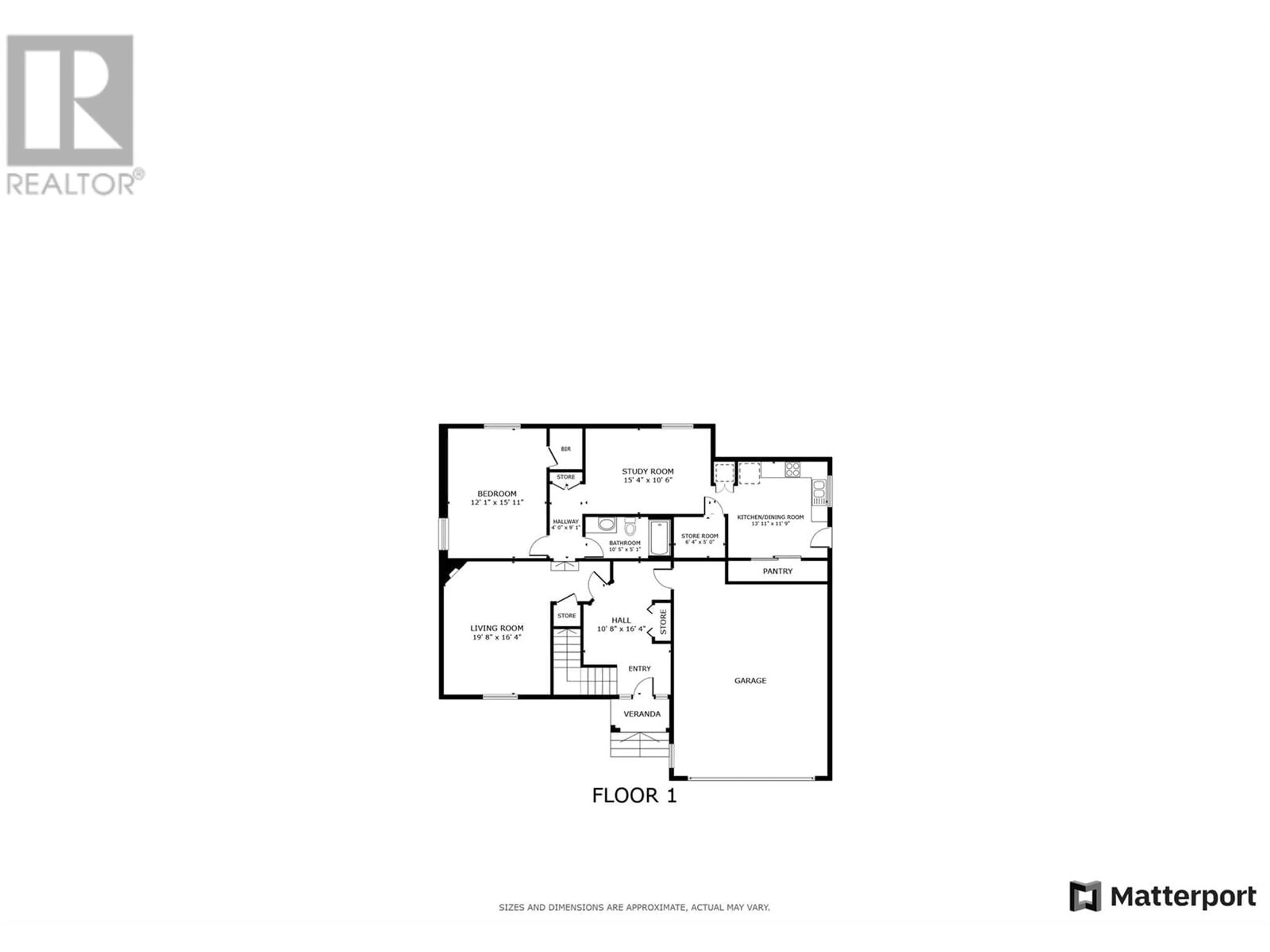1674 Vineyard Drive, West Kelowna, British Columbia V4T2V8
Contact us about this property
Highlights
Estimated ValueThis is the price Wahi expects this property to sell for.
The calculation is powered by our Instant Home Value Estimate, which uses current market and property price trends to estimate your home’s value with a 90% accuracy rate.Not available
Price/Sqft$436/sqft
Days On Market42 days
Est. Mortgage$5,153/mth
Tax Amount ()-
Description
SELLERS HAVE BOUGHT THEIR FOREVER HOME! WILL LOOK AT ANY REASONABLE OFFER. Discover 1674 Vineyard Drive, where Lakeview Heights living reaches its pinnacle! This 4-bedroom, 3-bathroom home spanning 2842 square feet is perfect for young families seeking both comfort and supplementary income. With a suited layout and a separate entrance, this home is ideal for generating rental income while maintaining your privacy. Enjoy the breathtaking lake views from every angle, and step into the incredible backyard oasis that sets this property apart. With beautiful updates throughout, this well-maintained home ensures you won't need to worry about renovations. Don't miss this opportunity to experience the best of Lakeview Heights living with stunning lake views and a versatile income-generating suite. (id:39198)
Property Details
Interior
Features
Second level Floor
Kitchen
13'10'' x 17'1''Utility room
6'1'' x 6'3''Bedroom
15'0'' x 12'3''3pc Bathroom
8'7'' x 4'11''Exterior
Features
Parking
Garage spaces 5
Garage type Attached Garage
Other parking spaces 0
Total parking spaces 5
Property History
 41
41 41
41

