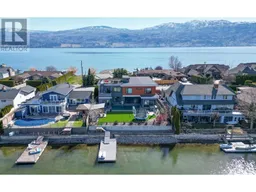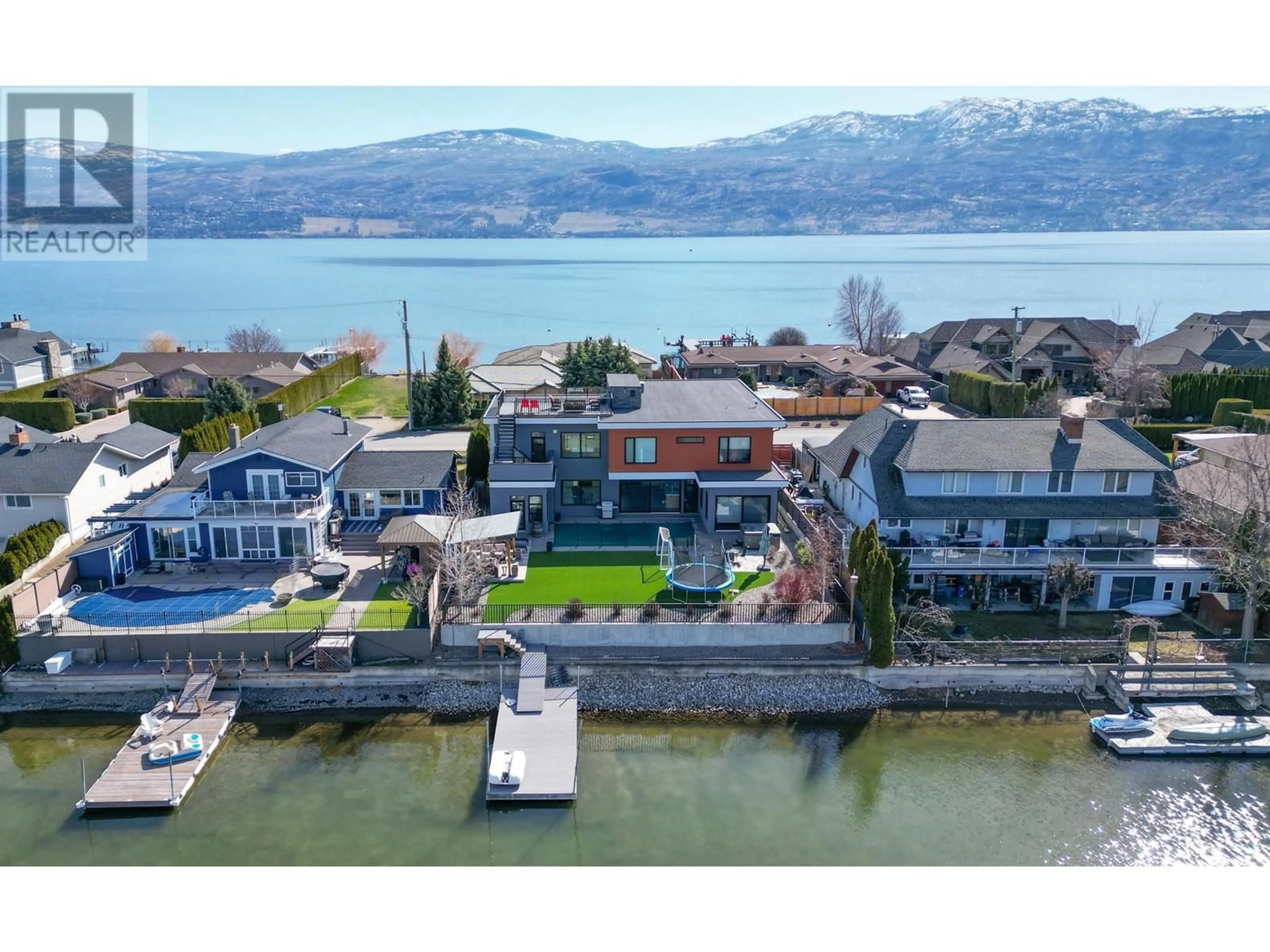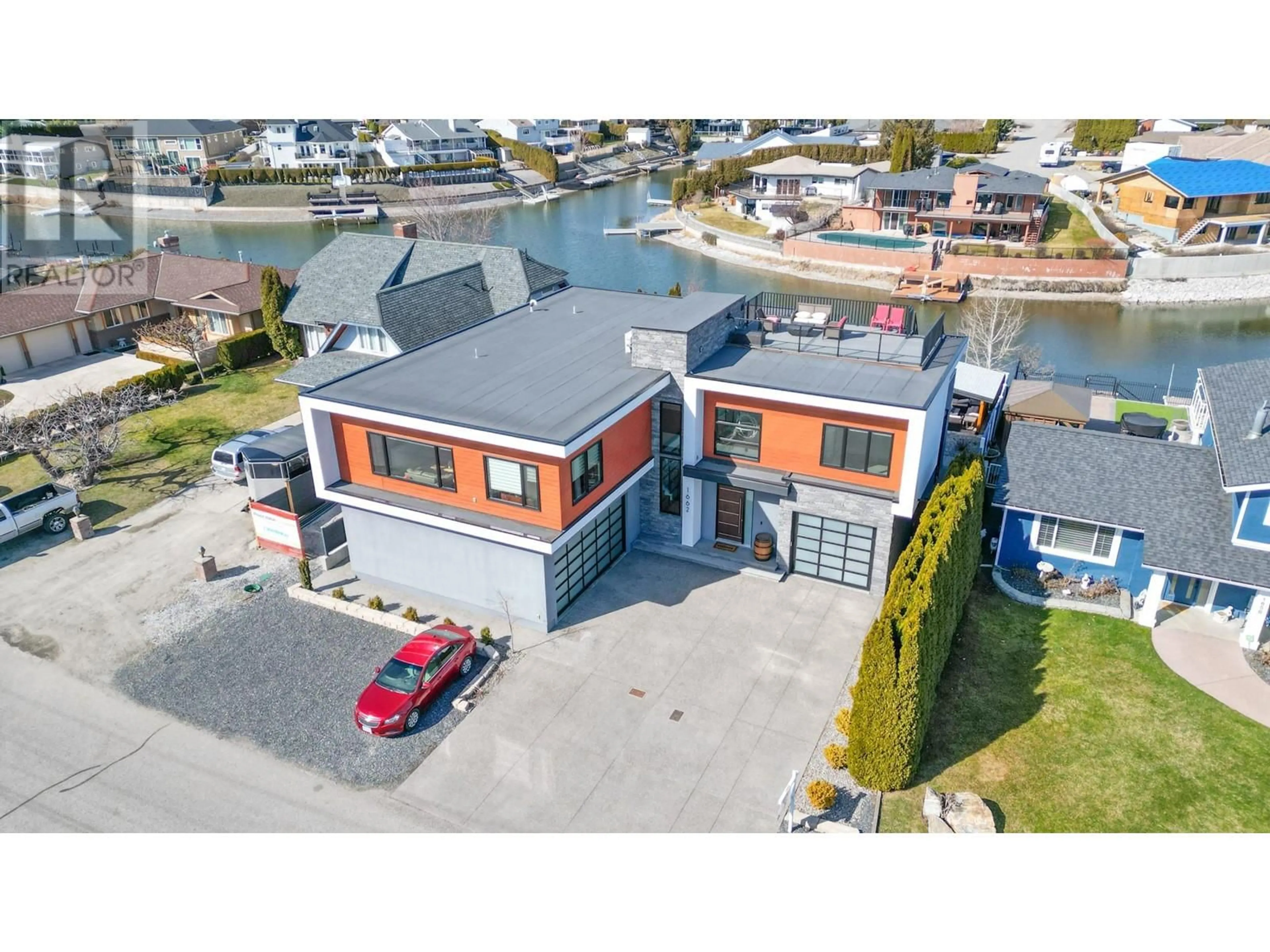1662 Pritchard Drive, West Kelowna, British Columbia V4T1X2
Contact us about this property
Highlights
Estimated ValueThis is the price Wahi expects this property to sell for.
The calculation is powered by our Instant Home Value Estimate, which uses current market and property price trends to estimate your home’s value with a 90% accuracy rate.Not available
Price/Sqft$623/sqft
Est. Mortgage$11,381/mo
Tax Amount ()-
Days On Market149 days
Description
Lakefront living without the lakefront taxes! Discover this stunning home on the Pritchard canal, offering an unparalleled blend of elegance and comfort. Featuring 22-foot lofted ceilings and a wall of windows, the great room is both spacious and inviting. The backyard is a private oasis, complete with a pool and a breathtaking view of the canal. Inside, every detail has been meticulously designed. The custom kitchen is a chef's dream, boasting quartz countertops, an oversized fridge, double wall ovens, a built-in wine fridge, and a Butler's Pantry. The main floor primary bedroom opens directly to the yard and pool, and includes a luxurious ensuite with a steam shower for ultimate relaxation. Upstairs, the home is perfectly arranged for families or guests, with three bedrooms and two bathrooms, including a Jack & Jill bathroom. The rec room is perfect for kids and offers access to a rooftop patio with unobstructed views of the surrounding area and the lake, making it an ideal space to relax. The low-maintenance yard is designed for luxurious leisure, featuring a concrete saltwater pool surrounded by maintenance-free artificial turf, a gazebo, multiple patio areas, and a dock on the canal with room for a lift. Every aspect of this exquisite home has been thoughtfully considered, offering both opulence and comfort in a beautiful waterfront setting. This truly is a dream home for those seeking the pinnacle of waterfront living. (id:39198)
Property Details
Interior
Features
Second level Floor
Recreation room
14'2'' x 24'Bedroom
12' x 13'9''4pc Bathroom
9' x 5'6''Bedroom
12' x 11'6''Exterior
Features
Parking
Garage spaces 3
Garage type Attached Garage
Other parking spaces 0
Total parking spaces 3
Property History
 50
50

