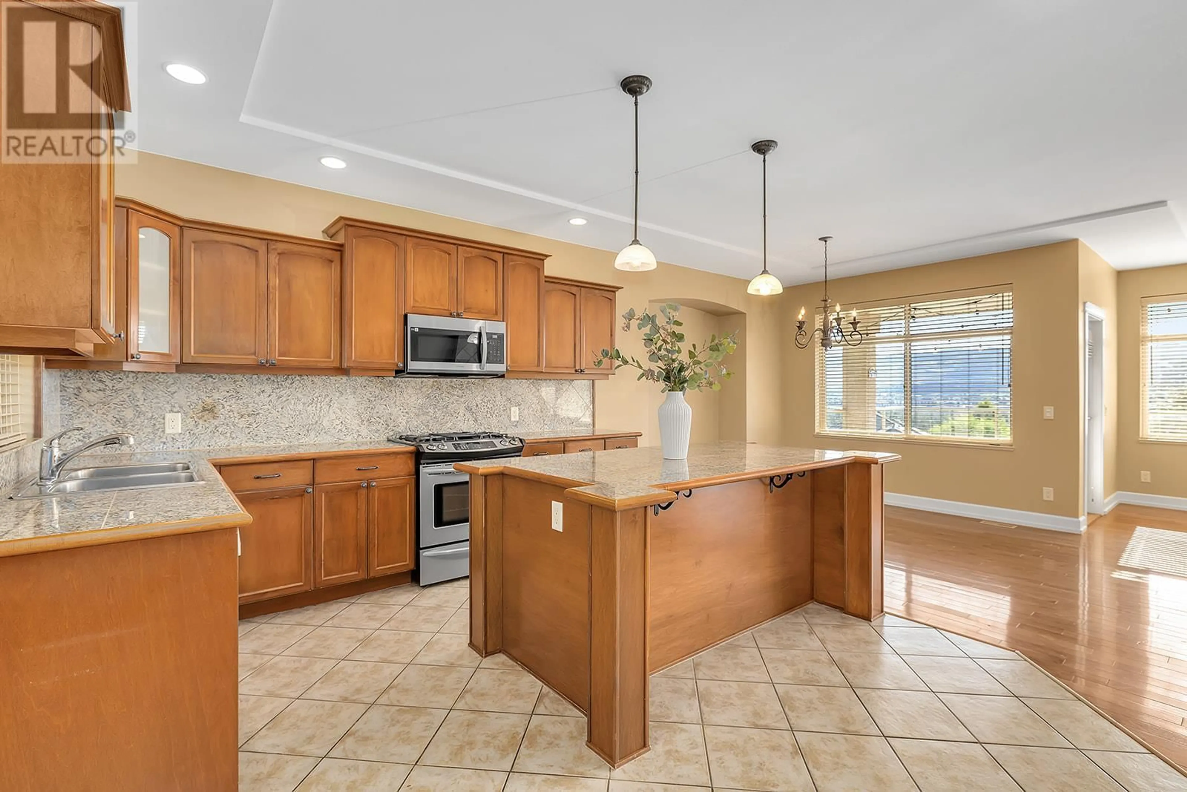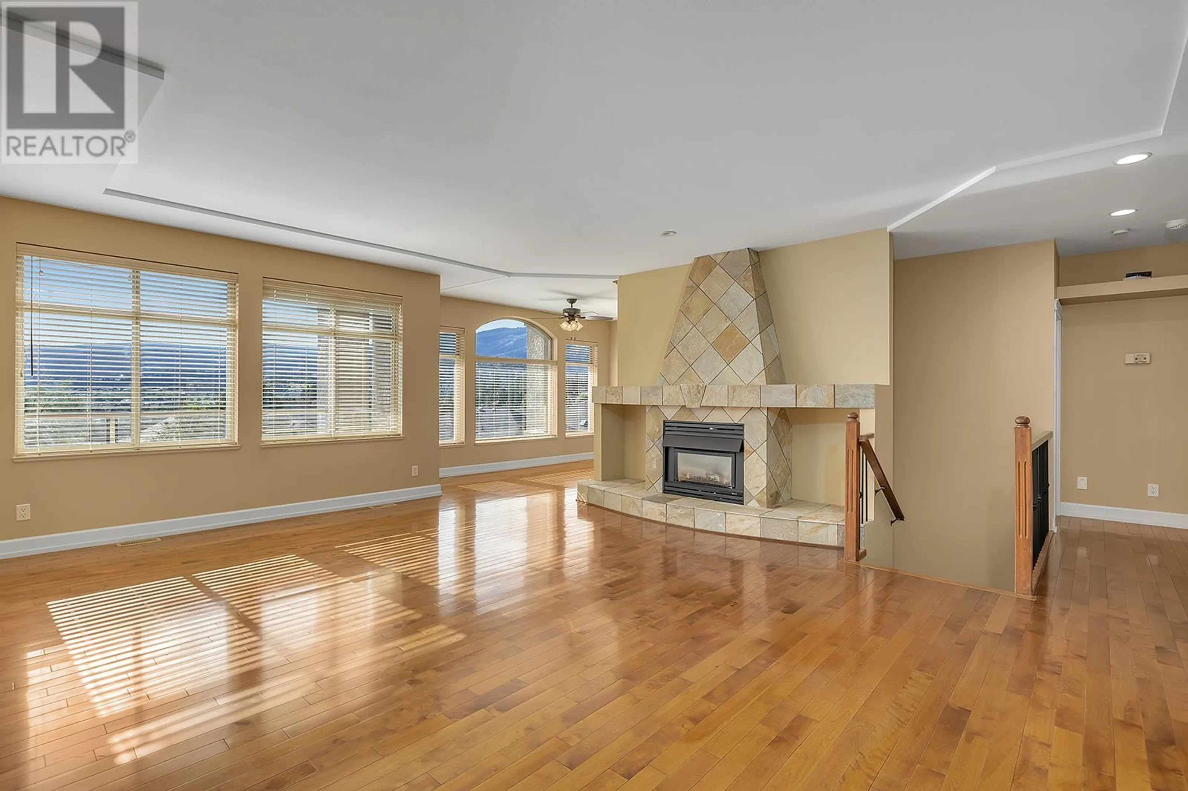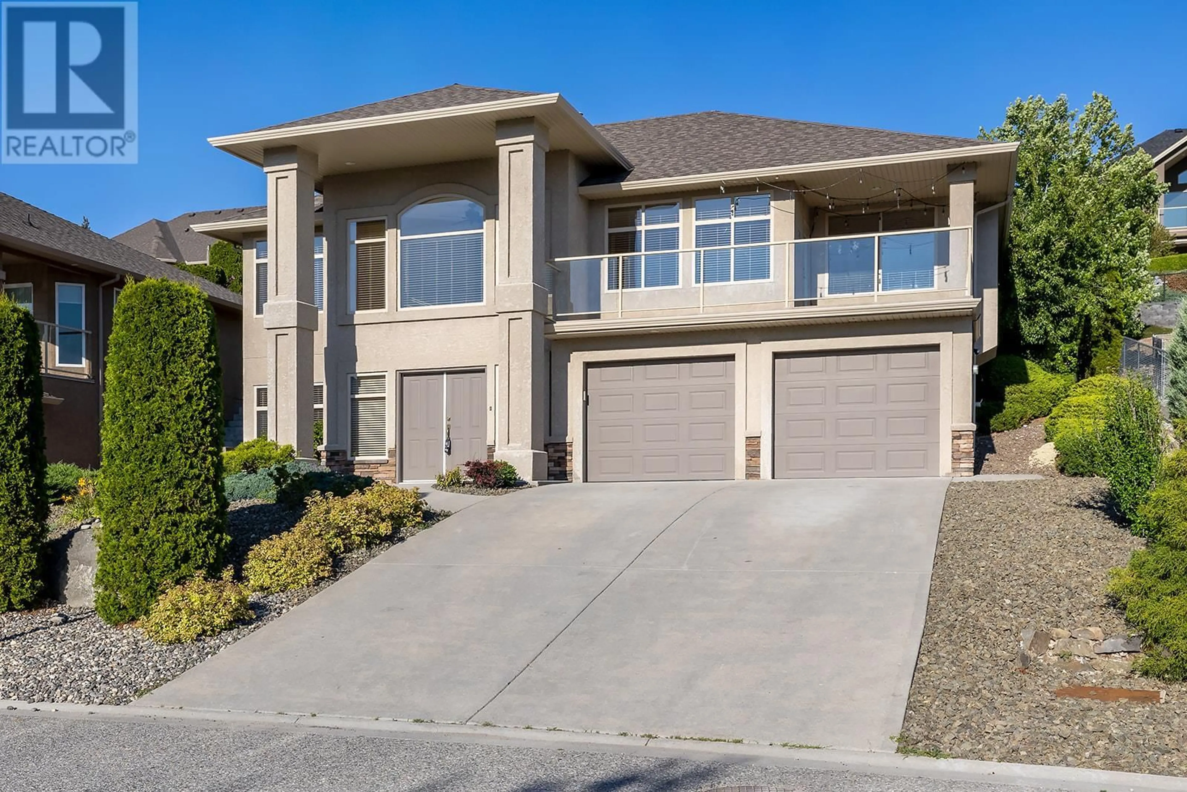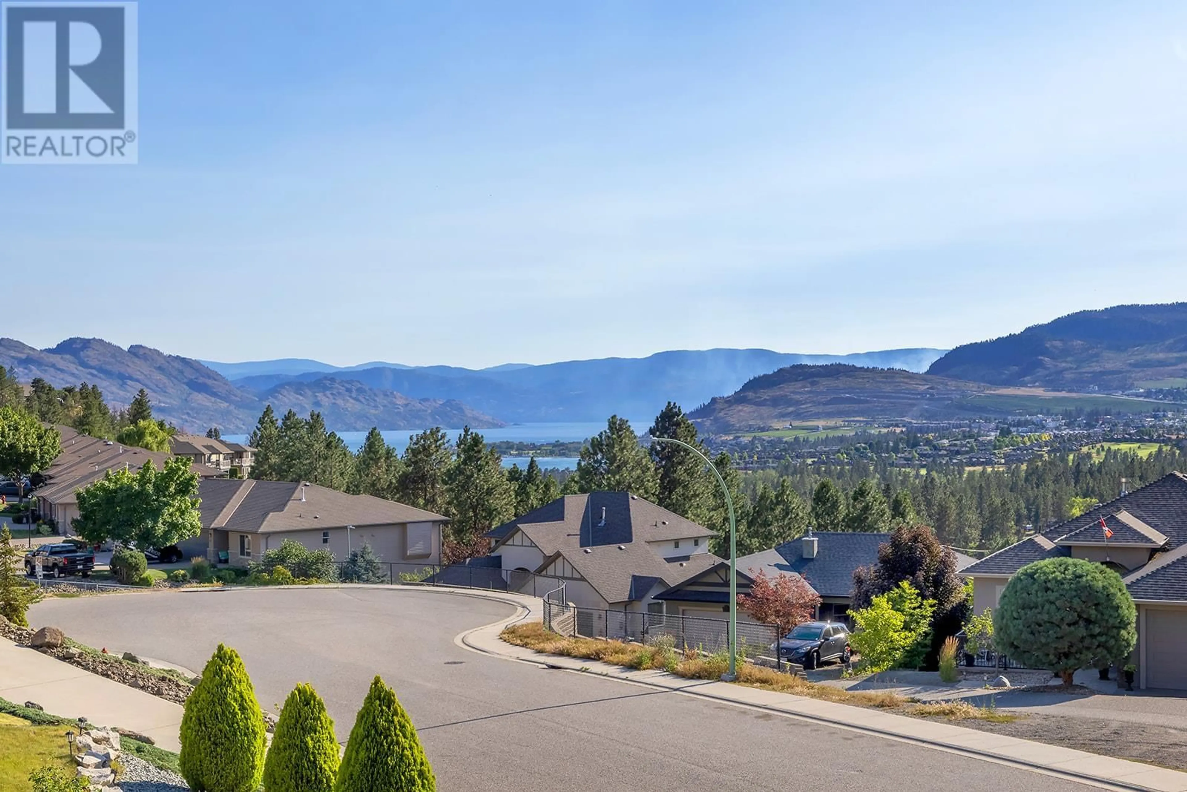1592 Merlot Drive, West Kelowna, British Columbia V4T2X7
Contact us about this property
Highlights
Estimated ValueThis is the price Wahi expects this property to sell for.
The calculation is powered by our Instant Home Value Estimate, which uses current market and property price trends to estimate your home’s value with a 90% accuracy rate.Not available
Price/Sqft$328/sqft
Est. Mortgage$4,080/mo
Tax Amount ()-
Days On Market68 days
Description
Priced $88k UNDER BC Assessed value! Okanagan living awaits you in the prestigious Vineyard Estates. This 4 bedroom family home boasts LAKE VIEWS, a spacious covered deck ideal for savouring spectacular sunsets & a lush private backyard! Nestled in a prime location down a QUIET street, this family-oriented neighbourhood is MINUTES to schools, shopping, beaches, golfing and moments from the world-renown Mission Hill Winery. The nearby walking trails also connect to the school and winery! Inside, with a professional fresh coat of paint and professionally cleaned this home is MOVE IN READY! The upper level features expansive open-concept living, sprawling living room lined with oversized windows capturing picturesque views, a well-appointed kitchen with ample cabinet space and dining area with patio sliding doors and direct access to the backyard deck and BBQ area. The oversized primary bedroom offers stunning views, a walk-in closet, and a 4-piece ensuite. With another full bedroom PLUS a versatile 3rd room/office, the layout can perfectly complement your lifestyle. Downstairs, discover a sizable rec room with ample room for the kids to pay or hang out space - also great for cozy family movie nights. One more bedroom and a large den completes this level. Outside, newly landscaped gardens in the front and lush trees in the back create a serene private oasis. Don’t miss your chance to experience the ultimate Okanagan lifestyle. (id:39198)
Property Details
Interior
Features
Basement Floor
Recreation room
20'0'' x 35'4''Den
11'2'' x 12'0''Laundry room
5'6'' x 9'3''Bedroom
12'7'' x 9'3''Exterior
Features
Parking
Garage spaces 6
Garage type Attached Garage
Other parking spaces 0
Total parking spaces 6
Property History
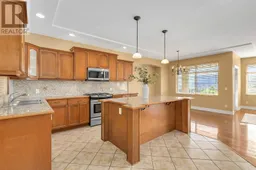 56
56
