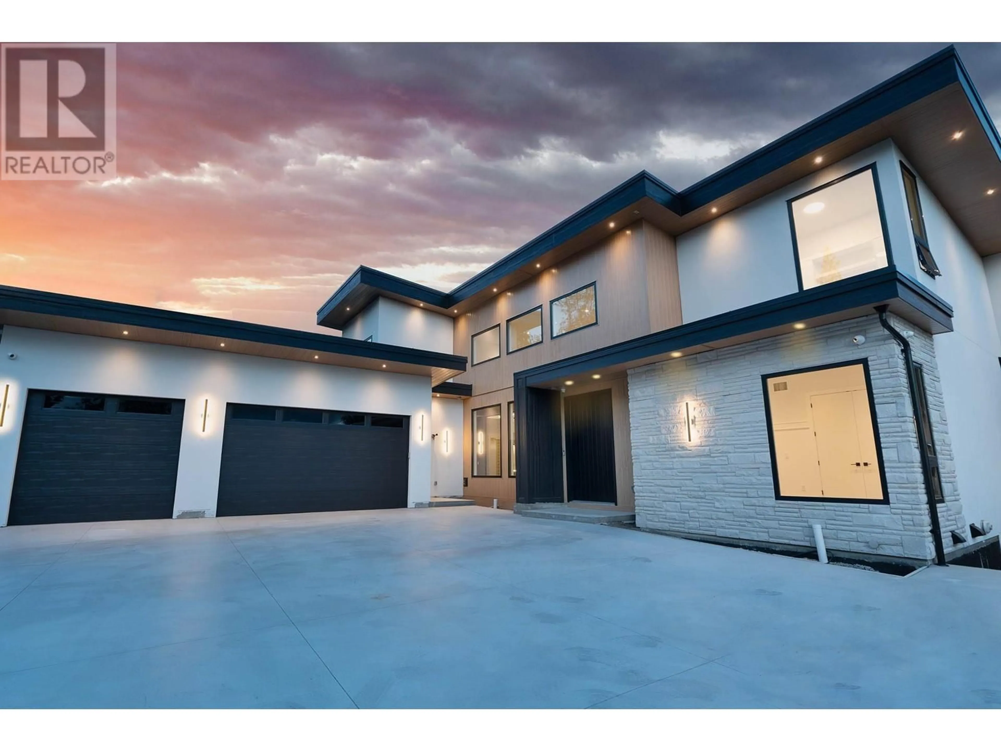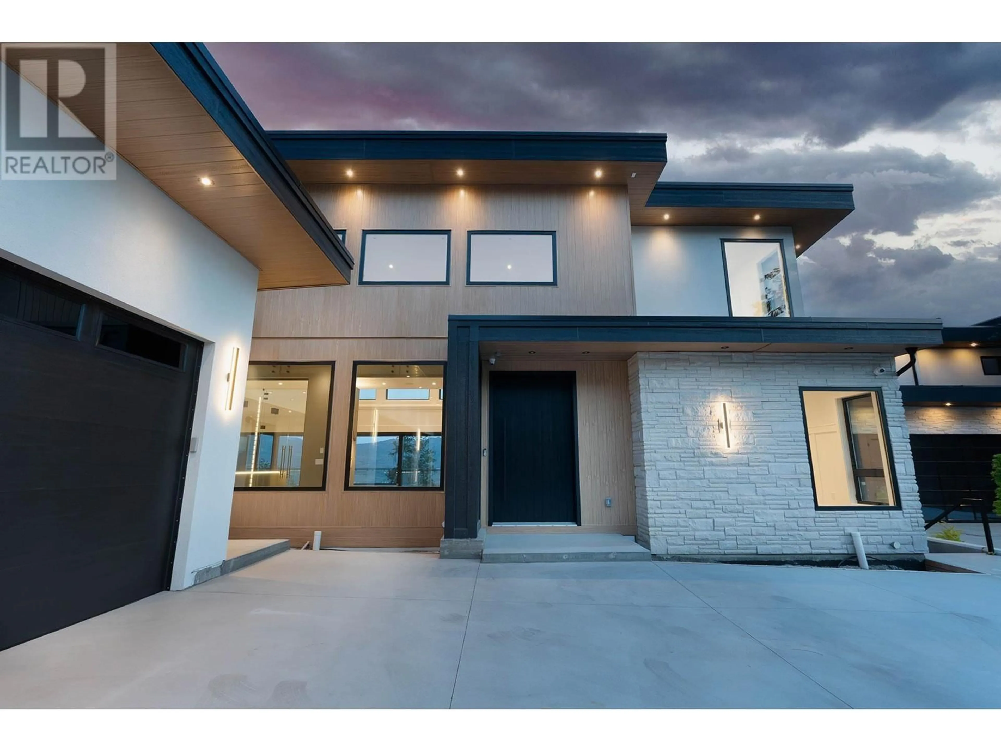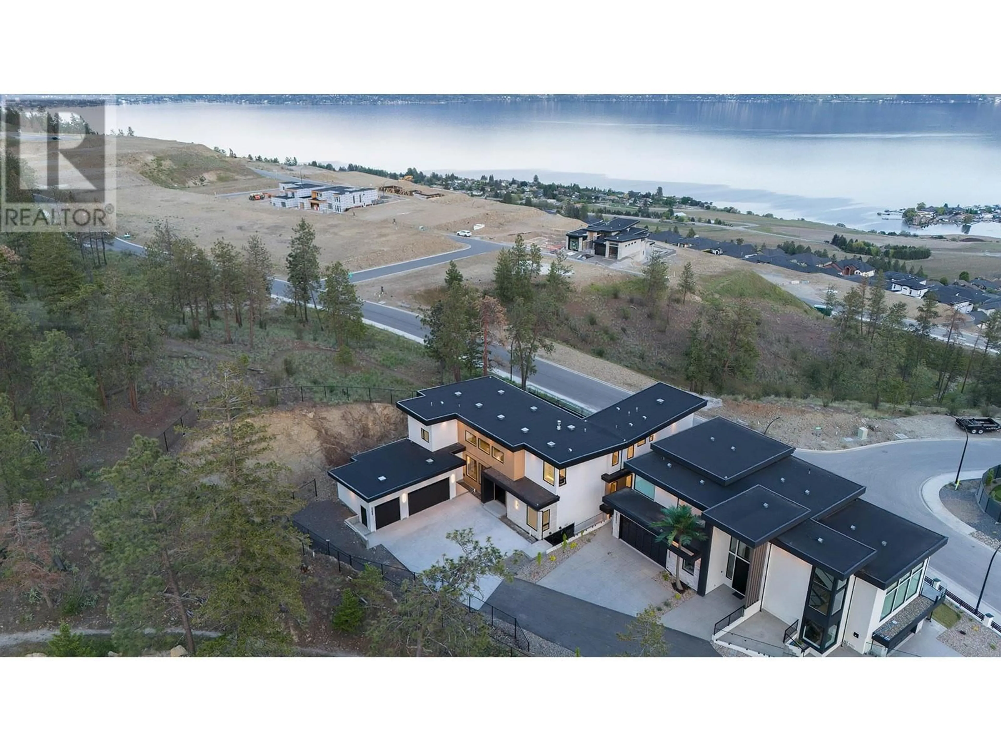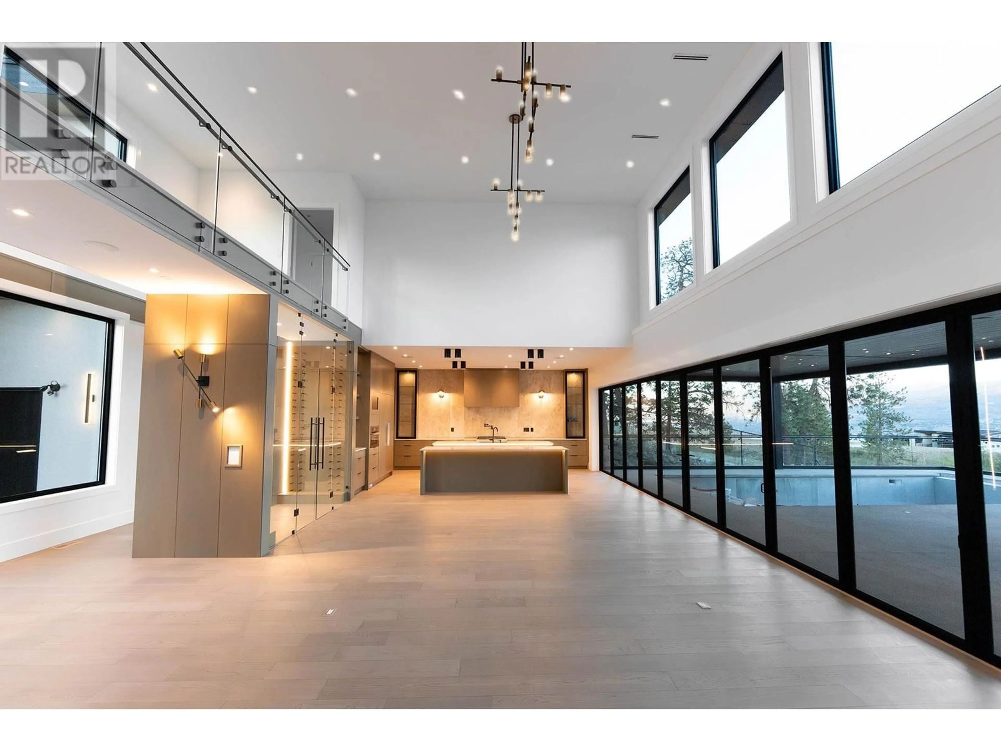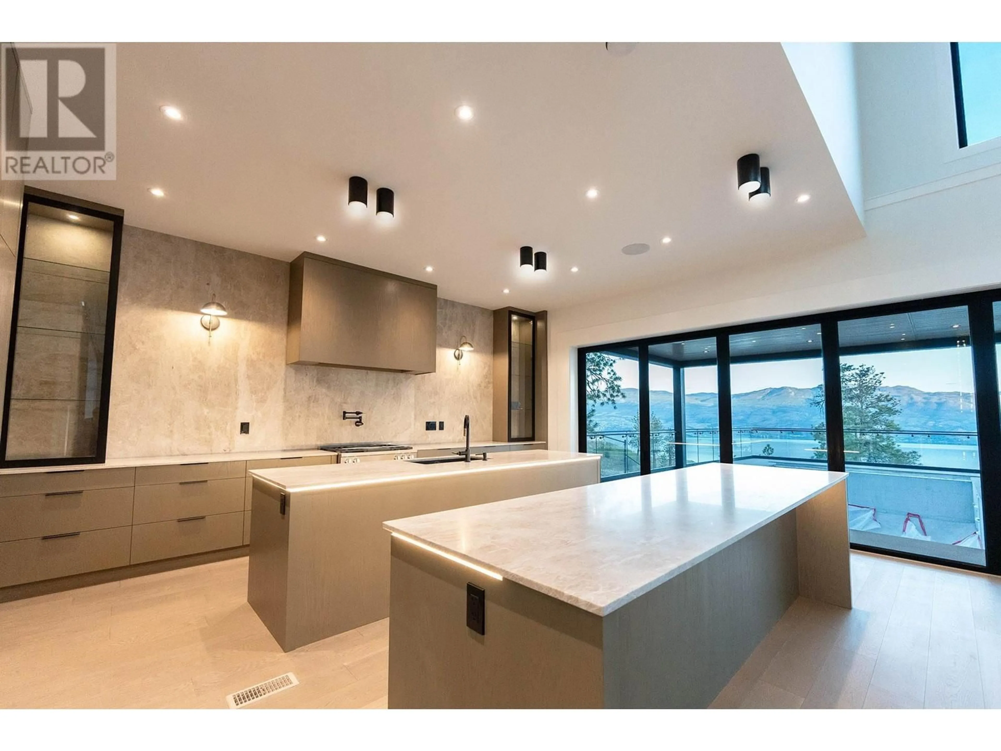1510 Cabernet Way, West Kelowna, British Columbia V4T0E1
Contact us about this property
Highlights
Estimated ValueThis is the price Wahi expects this property to sell for.
The calculation is powered by our Instant Home Value Estimate, which uses current market and property price trends to estimate your home’s value with a 90% accuracy rate.Not available
Price/Sqft$541/sqft
Est. Mortgage$15,890/mo
Tax Amount ()-
Days On Market110 days
Description
Step into this architectural masterpiece with a triple car garage and stunning 21-foot ceilings in an open layout. A secure power gate at the entrance ensures privacy and exclusivity. The heart of the home features a striking glass wine display, rich oak veneer cabinetry, and luxurious Taj Mahal quartzite countertops. Enjoy breathtaking lake views from every level through custom 35-foot folding glass doors, leading to an expansive pool deck perfect for indoor-outdoor living. The gourmet kitchen boasts double islands, high-end Miele appliances, a built-in wall oven, and a separate fridge and freezer. A built-in coffee machine and wine fridge make entertaining a breeze. The main floor includes a junior primary bedroom with a vaulted ceiling. In contrast, the upstairs primary suite offers panoramic lake views, a steam shower, and a spacious walk-in closet for a private retreat. The lower level is an entertainment haven with a full bar, gym, movie theatre, and courtyard with serene lake views. A fully isolated 1-bedroom nanny suite adds privacy and comfort. This home epitomizes sophistication and luxury, offering an unparalleled living experience. (id:39198)
Property Details
Interior
Features
Main level Floor
Bedroom
10'7'' x 10'10''Mud room
8'6'' x 16'8''Pantry
6'4'' x 9'7''Other
4'6'' x 10'Exterior
Features
Parking
Garage spaces 3
Garage type -
Other parking spaces 0
Total parking spaces 3

