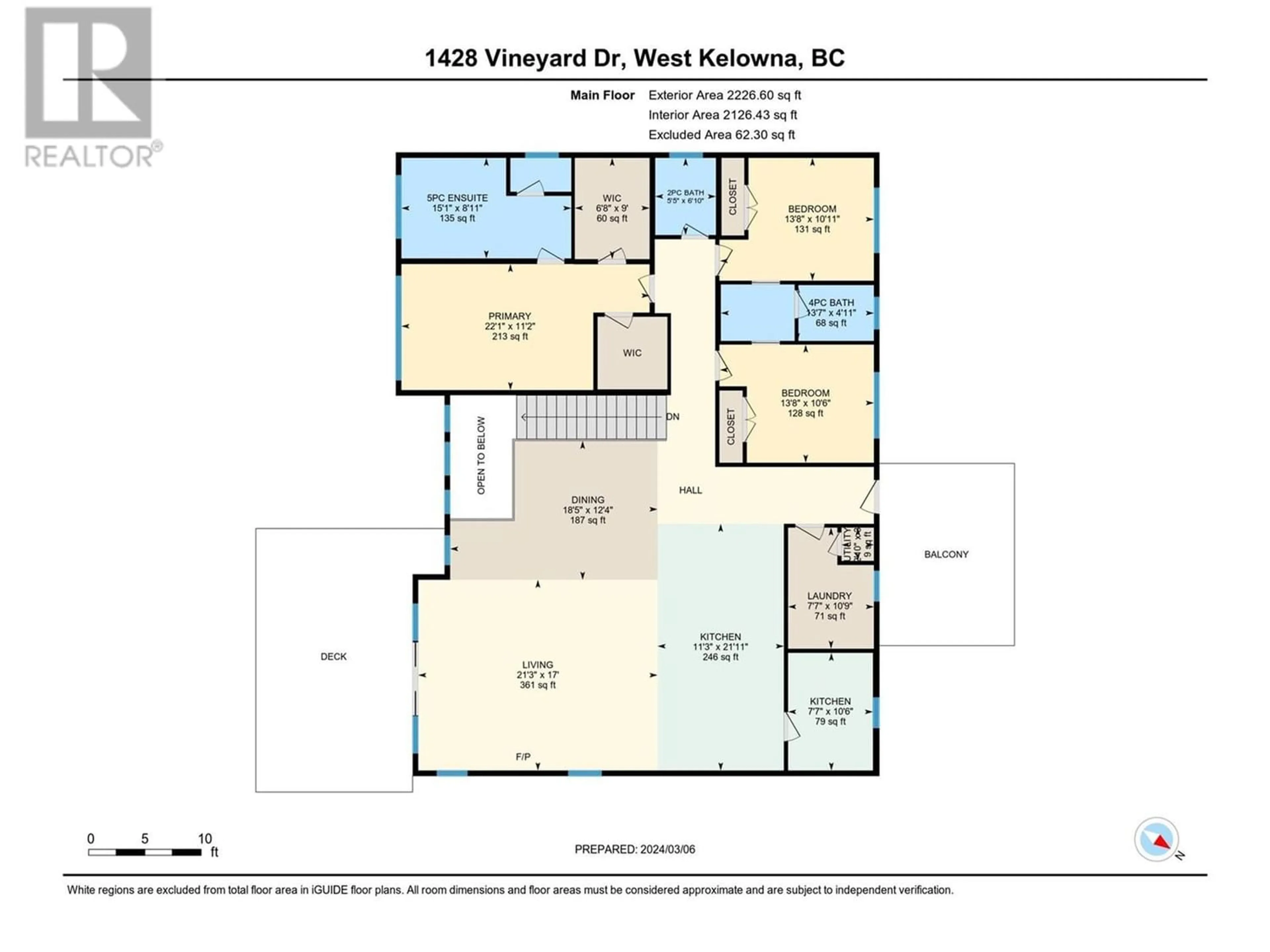1428 Vineyard Drive, West Kelowna, British Columbia V4T2V8
Contact us about this property
Highlights
Estimated ValueThis is the price Wahi expects this property to sell for.
The calculation is powered by our Instant Home Value Estimate, which uses current market and property price trends to estimate your home’s value with a 90% accuracy rate.Not available
Price/Sqft$634/sqft
Days On Market140 days
Est. Mortgage$9,856/mth
Tax Amount ()-
Description
Luxury Living with Unparalleled Lake and Mountain Views. Welcome to 1428 Vineyard Drive! Step inside to discover a spacious kitchen and living area. You’ll love the high-end features, including Fisher & Paykel integrated fridge, gas range, dual wall oven, wine fridge and built-in coffee maker. The oversized waterfall island is perfect for entertaining. Butler's pantry has an additional gas stove and sink + ample storage. The large windows let in the natural light and offer unparalleled views of the Okanagan Valley. The primary bedroom is complete with two walk-in closets and a spa-like ensuite. Two additional bedrooms, connected by a Jack & Jill bathroom, offer additional space for family or guests. The lower level includes a flex area with built-in cabinets and counter space and another bedroom. The three-car garage provides room for storage or additional vehicles. A 1-bedroom suite with a side entrance offers potential as a revenue stream or an in-law suite. This brand-new home is located in the hills of Lakeview Heights, only moments away from award-winning Okanagan wineries. (id:39198)
Property Details
Interior
Features
Second level Floor
Primary Bedroom
22'1'' x 11'2''Dining room
18'5'' x 12'4''Living room
21'3'' x 17'Pantry
7'7'' x 10'6''Exterior
Features
Parking
Garage spaces 5
Garage type Attached Garage
Other parking spaces 0
Total parking spaces 5
Property History
 58
58

