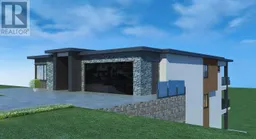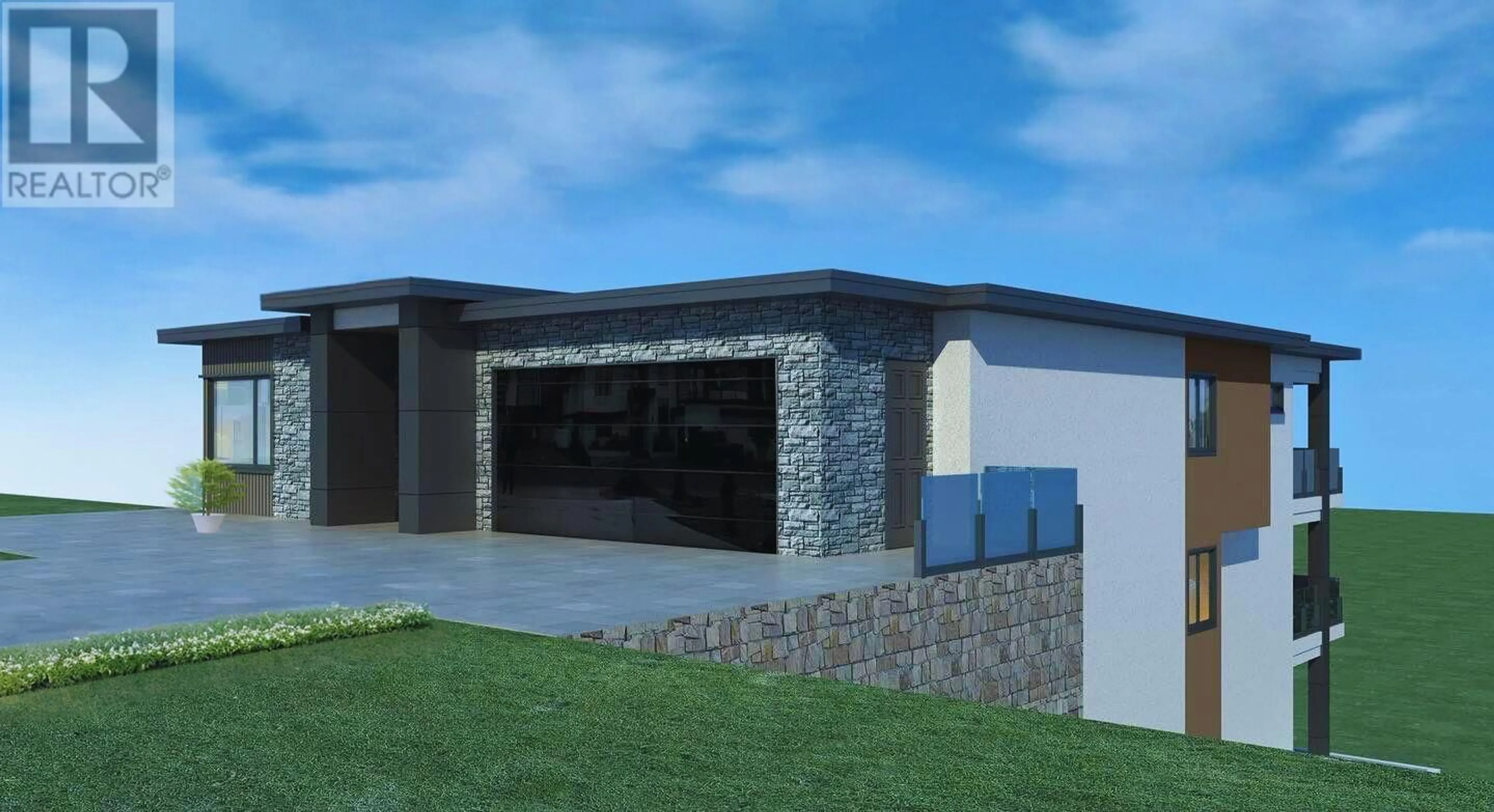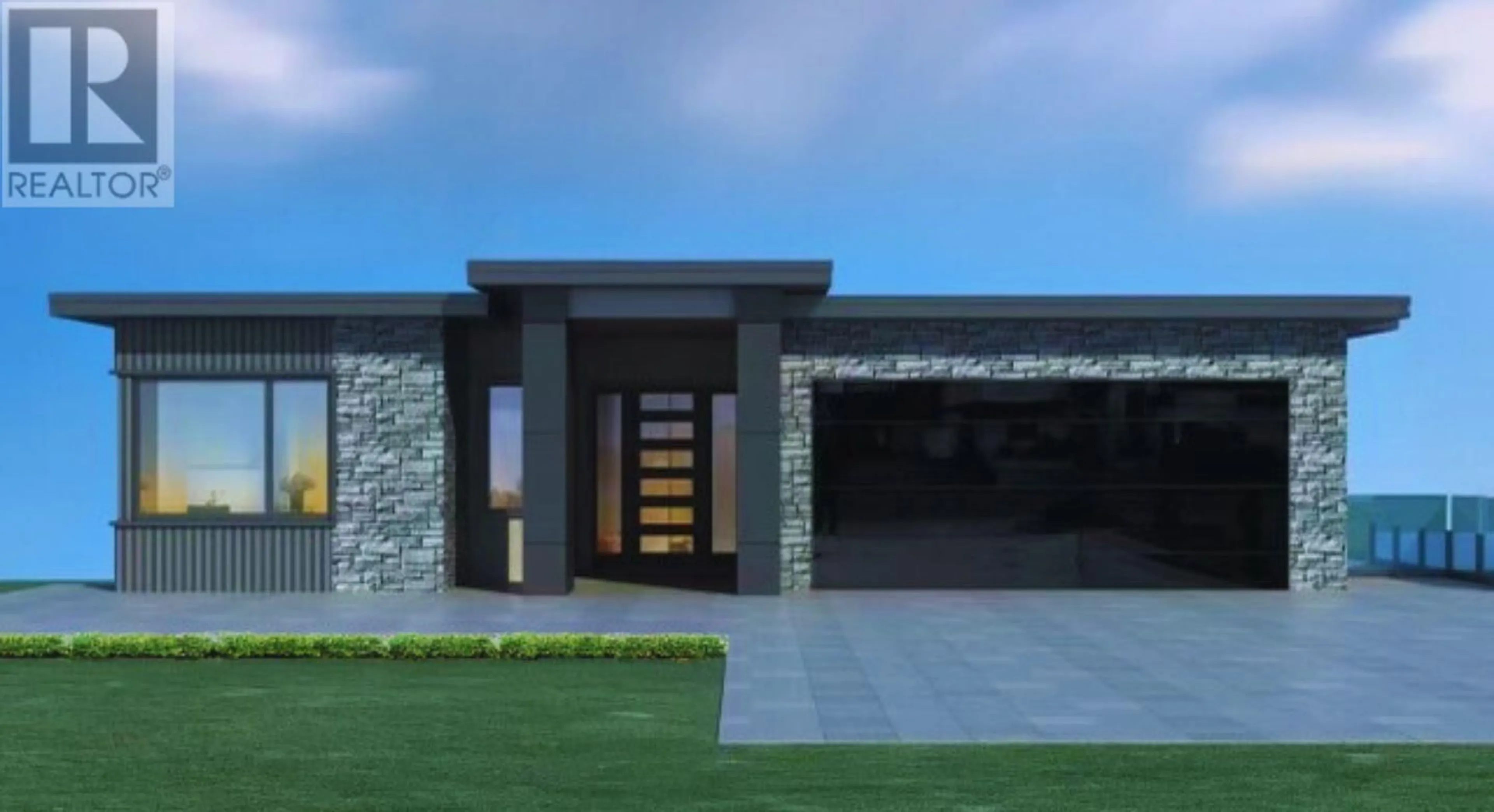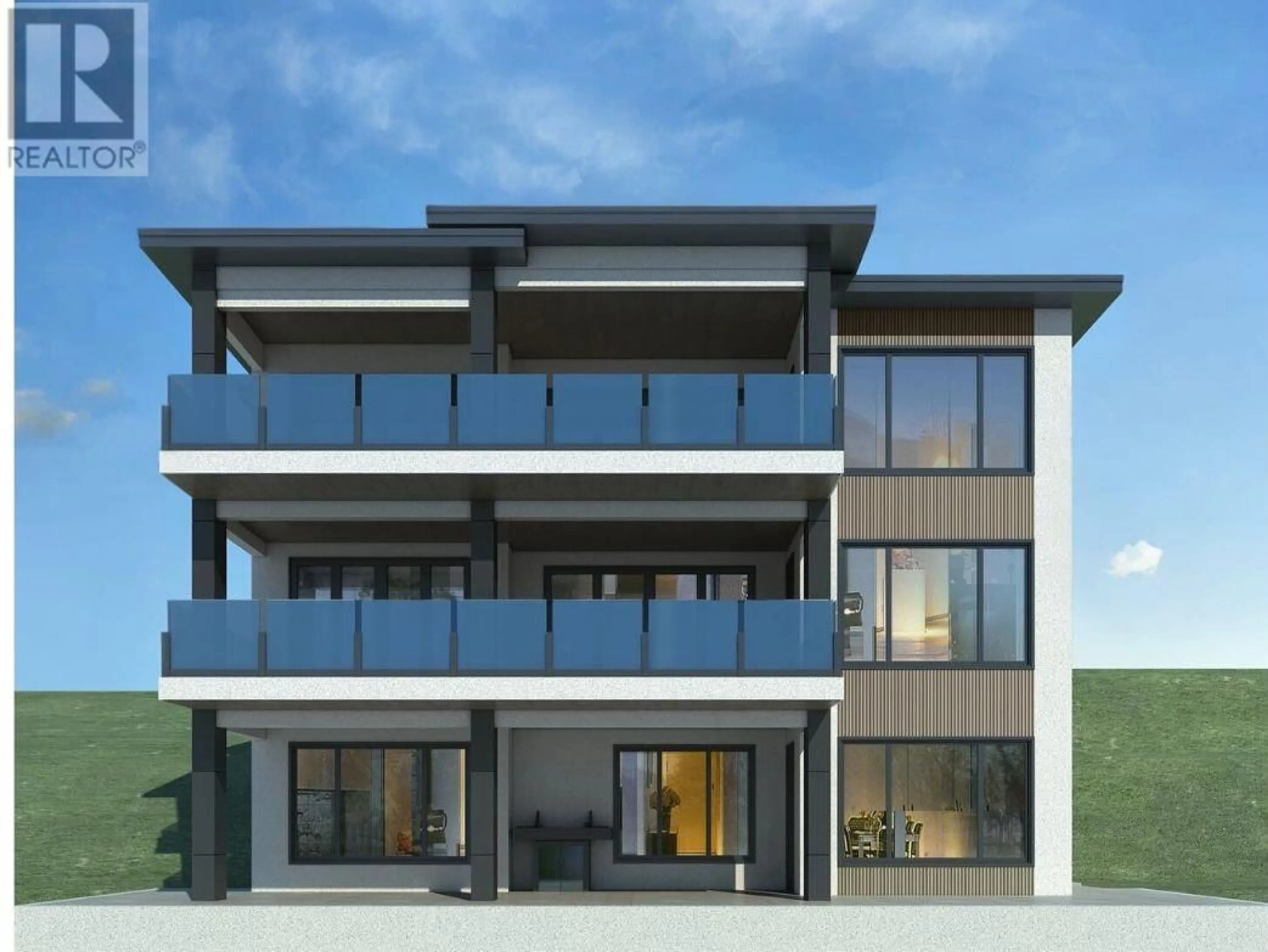1425 Menu Road Lot# 7, West Kelowna, British Columbia V4T2R9
Contact us about this property
Highlights
Estimated ValueThis is the price Wahi expects this property to sell for.
The calculation is powered by our Instant Home Value Estimate, which uses current market and property price trends to estimate your home’s value with a 90% accuracy rate.Not available
Price/Sqft$515/sqft
Est. Mortgage$9,873/mo
Tax Amount ()-
Days On Market344 days
Description
This custom designed home is perfectly located to take full advantage of stunning Lake Okangan and valley views, located in a mature neighbourhood on a quiet no-thru road in desirable Lakeview Heights. The main floor welcomes you with a bright & open floorplan, featuring an expansive primary wing with gorgeous lakeviews, plus a second bedroom with ensuite. The beautifully appointed kitchen features high end appliances, and opens to proper dining, and a great room with linear gas fireplace. A large mudroom and fully featured walk-in pantry maximize functionality. The second level is an entertainer’s dream with deluxe wet bar, family room, and three additional bedrooms. The suspended slab area adds room for a future home theatre. Finally, the lower level can be finished with a bright and welcoming two bedroom suite to maximize room for income, or a getaway for friends and family. Full golf simulator included! Potential to add a pool or swim spa. No expense is being spared in construction of this home, and there is still time for some customization! (id:39198)
Property Details
Interior
Features
Additional Accommodation Floor
Bedroom
14'7'' x 11'4''Living room
26' x 15'Bedroom
10'3'' x 9'11''Full bathroom
12'7'' x 5'Exterior
Features
Parking
Garage spaces 4
Garage type Attached Garage
Other parking spaces 0
Total parking spaces 4
Property History
 7
7


