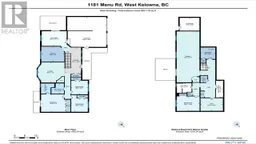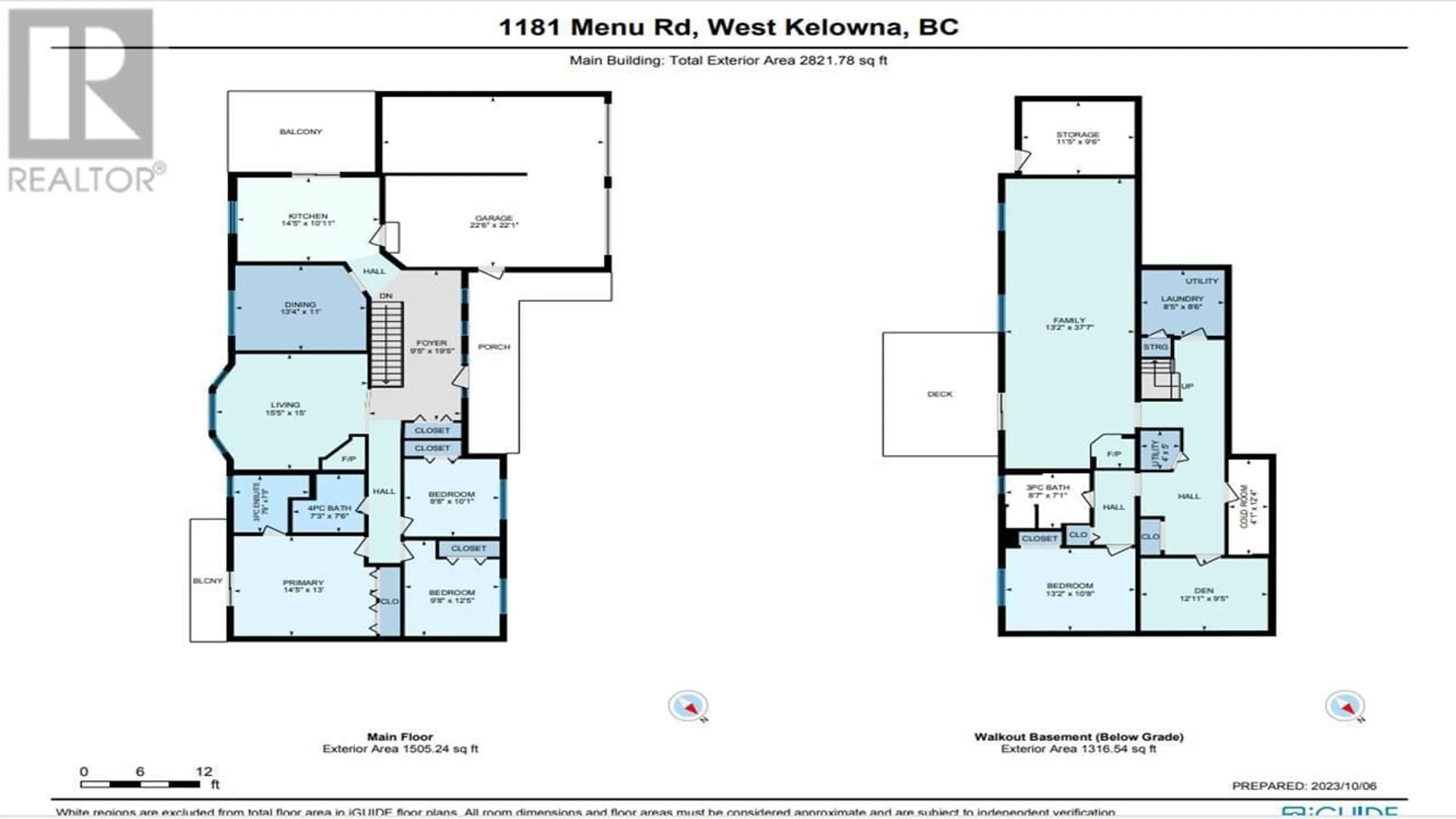1181 Menu Road, West Kelowna, British Columbia V1Z2J6
Contact us about this property
Highlights
Estimated ValueThis is the price Wahi expects this property to sell for.
The calculation is powered by our Instant Home Value Estimate, which uses current market and property price trends to estimate your home’s value with a 90% accuracy rate.Not available
Price/Sqft$336/sqft
Days On Market135 days
Est. Mortgage$4,076/mth
Tax Amount ()-
Description
OPPORTUNITY AWAITS! This large family home sits on a massive 0.38 acre lakeview lot in desirable Lakeview Heights. The home is waiting for the right buyer to come along and is ready for your renovation ideas. The mature landscaping offers privacy, and the large pool-sized lot offers excellent lake views. The home has 4 bedrooms +den & 3 full bathrooms. There are large living & dining rooms on the main floor, plus a corner kitchen opening to a lake view covered deck. There are 3 bedrooms plus a full primary ensuite, and a main bathroom on the main. The walkout basement has a massive family room that could be made into 1 or 2 additional bedrooms, or it could be suited. There is another bedroom, full bathroom, laundry room, storage room, and an additional room that could be made into either a den, gym, or a wine room. There is an oversized double garage, plus a carport, and a surprise garden shed under the deck. The 2024 Tax Assessed Value is $1,110,000. (id:39198)
Property Details
Interior
Features
Basement Floor
Laundry room
8'5'' x 8'6''3pc Bathroom
8'7'' x 7'1''Bedroom
13'2'' x 10'8''Den
12'11'' x 9'5''Exterior
Features
Parking
Garage spaces 7
Garage type Attached Garage
Other parking spaces 0
Total parking spaces 7
Property History
 73
73 72
72
