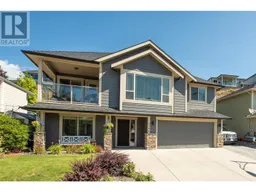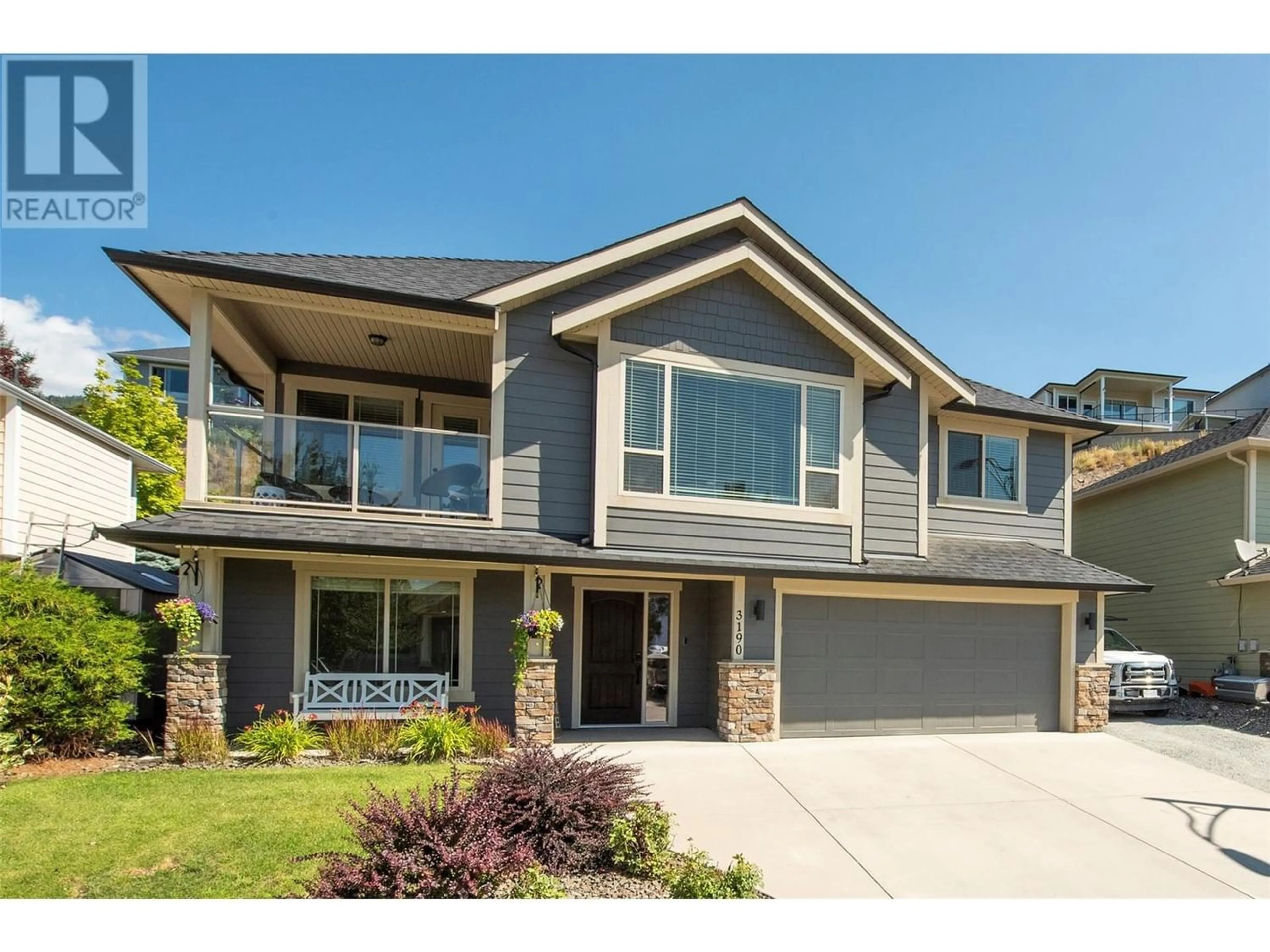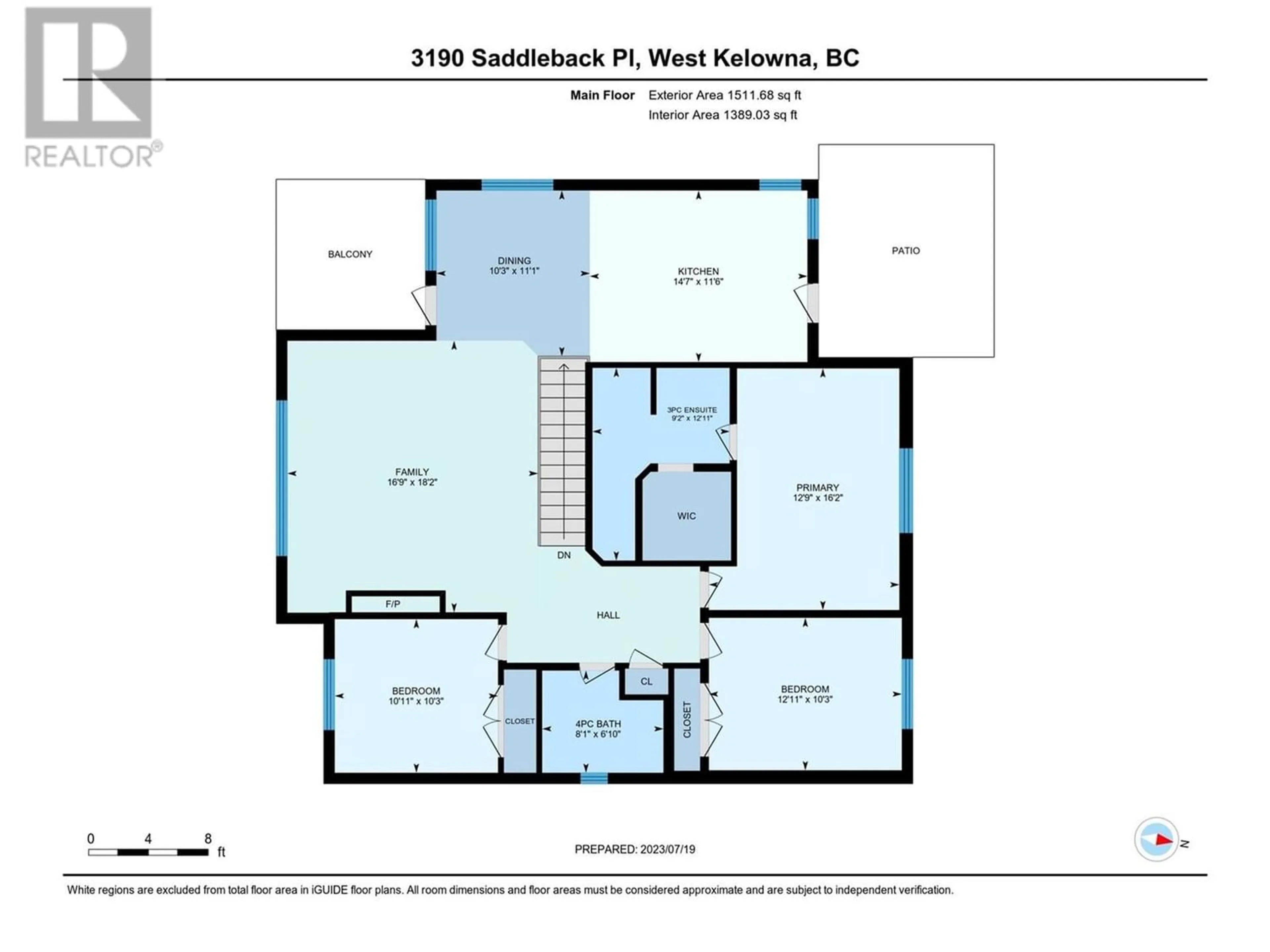3190 Saddleback Place, West Kelowna, British Columbia V1Z2S9
Contact us about this property
Highlights
Estimated ValueThis is the price Wahi expects this property to sell for.
The calculation is powered by our Instant Home Value Estimate, which uses current market and property price trends to estimate your home’s value with a 90% accuracy rate.Not available
Price/Sqft$408/sqft
Est. Mortgage$4,466/mo
Tax Amount ()-
Days On Market221 days
Description
You've just come across the perfect family home in West Kelowna in the idyllic neighborhood of Shannon Lake. Located on a peaceful cul de sac; this spacious, meticulously care for home offers everything you need. With schools, shopping, restaurants & recreation just a stone's throw away, you'll appreciate the convenience of living here! A well-designed layout combining function, style & many lifestyle options. The open concept of the living, dining & kitchen area create a warm sense of togetherness while the same-level 3bdrms provide ample space for your growing family. The kitchen has an lots of storage, walk-in pantry & breakfast island; while the dining area has huge windows letting all the natural light. Enjoy quiet moments in front of your fireplace or a glass of wine on your upper lake view patio. In the backyard you'll find a private oasis, complete with landscaped yard and patio area for entertaining .The lower level offers so much versatility: office, laundry room, spacious foyer & the BIG added bonus: 1bdrm suite with private entrance, fully equipped kitchen & laundry - where you can earn extra income as a longer term / short term rental or accommodate extended family! Numerous desirable features like freshly painted walls, hardwood floors, central air, cozy gas fireplace and central vacuum. Also has boat/RV parking and a double garage for vehicles. Its the perfect place to call home for you and your family! (id:39198)
Property Details
Interior
Features
Second level Floor
Bedroom
10'0'' x 12'0''Bedroom
10'0'' x 11'0''3pc Ensuite bath
13'0'' x 9'0''Primary Bedroom
16'0'' x 13'0''Exterior
Features
Parking
Garage spaces 5
Garage type -
Other parking spaces 0
Total parking spaces 5
Property History
 55
55 43
43

