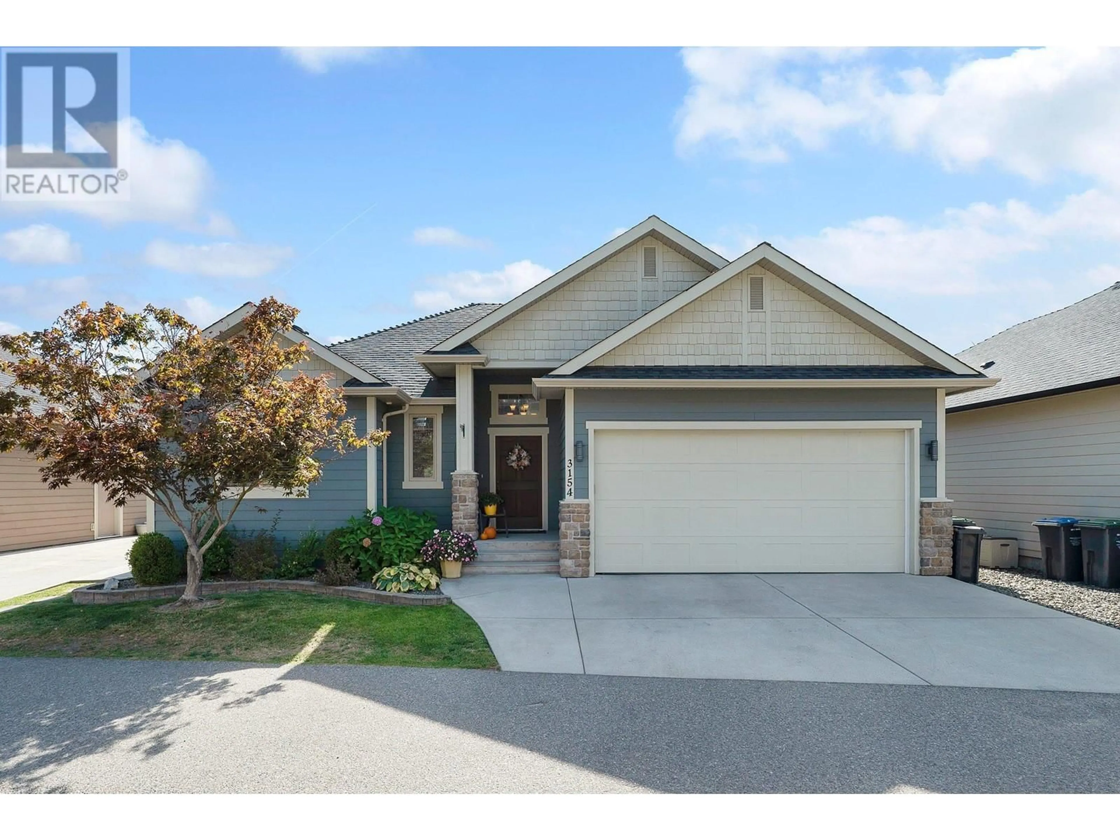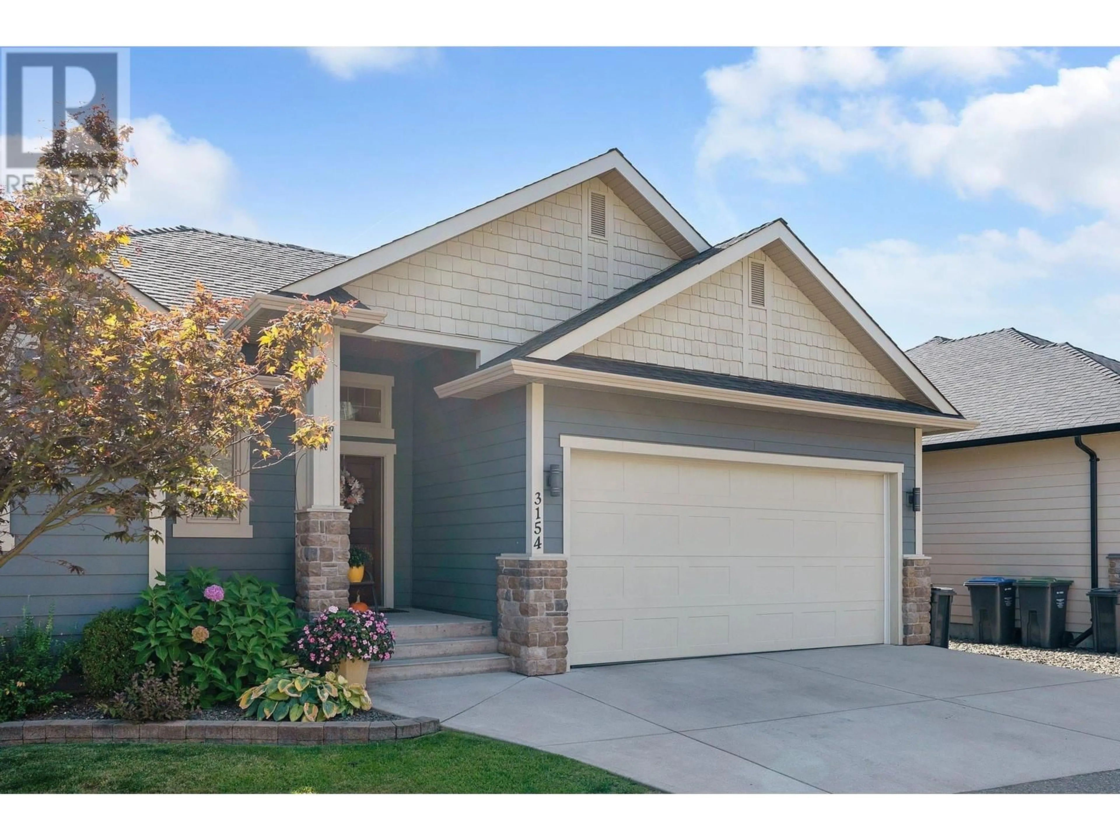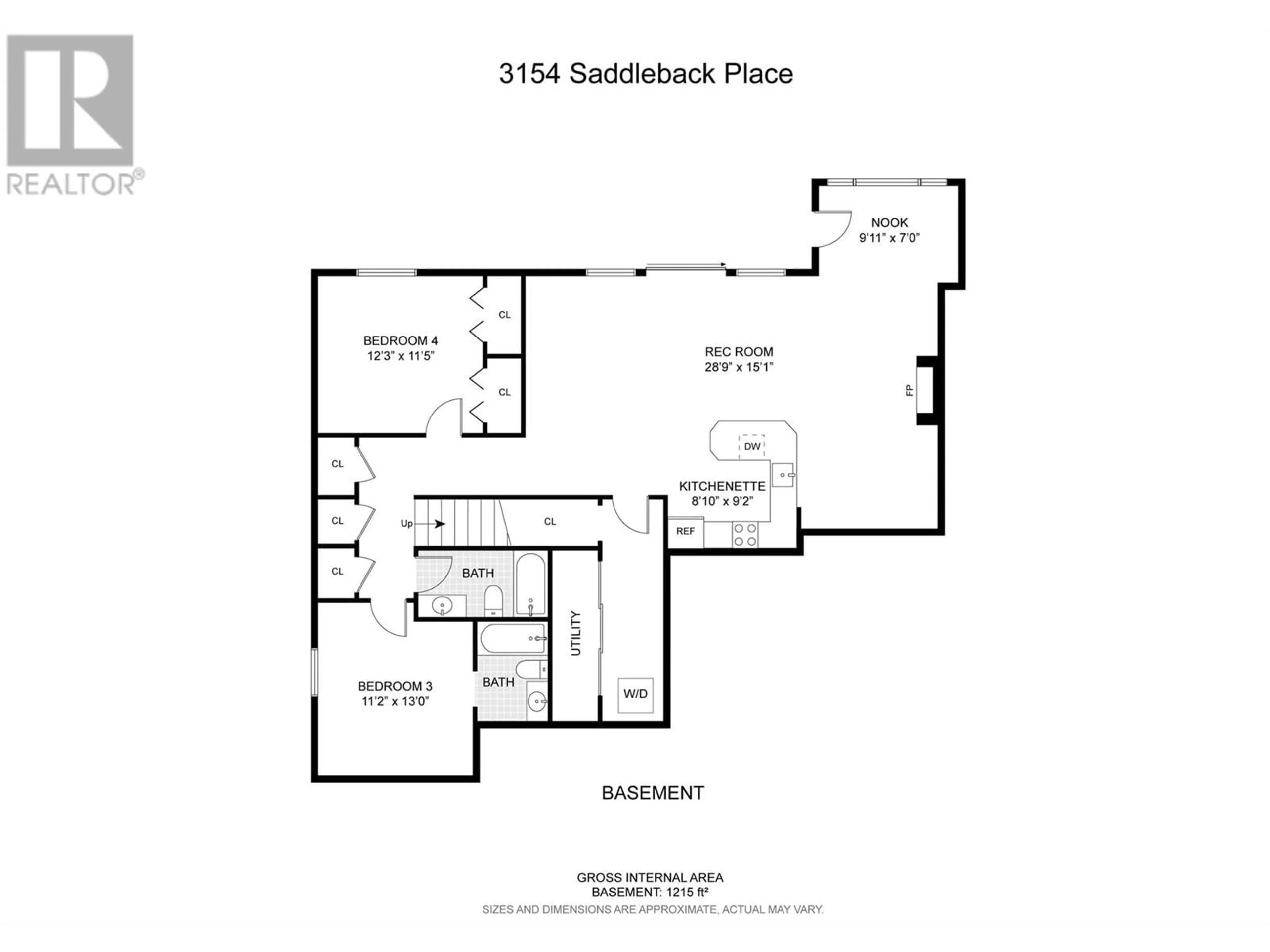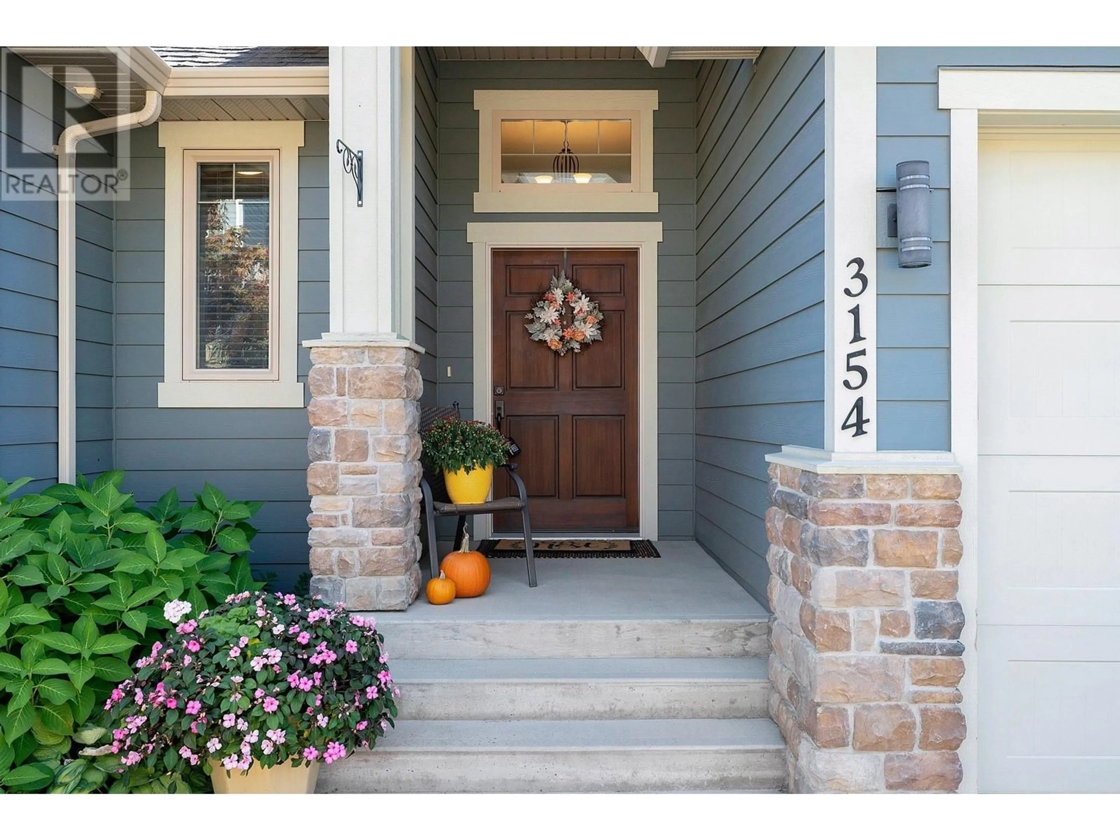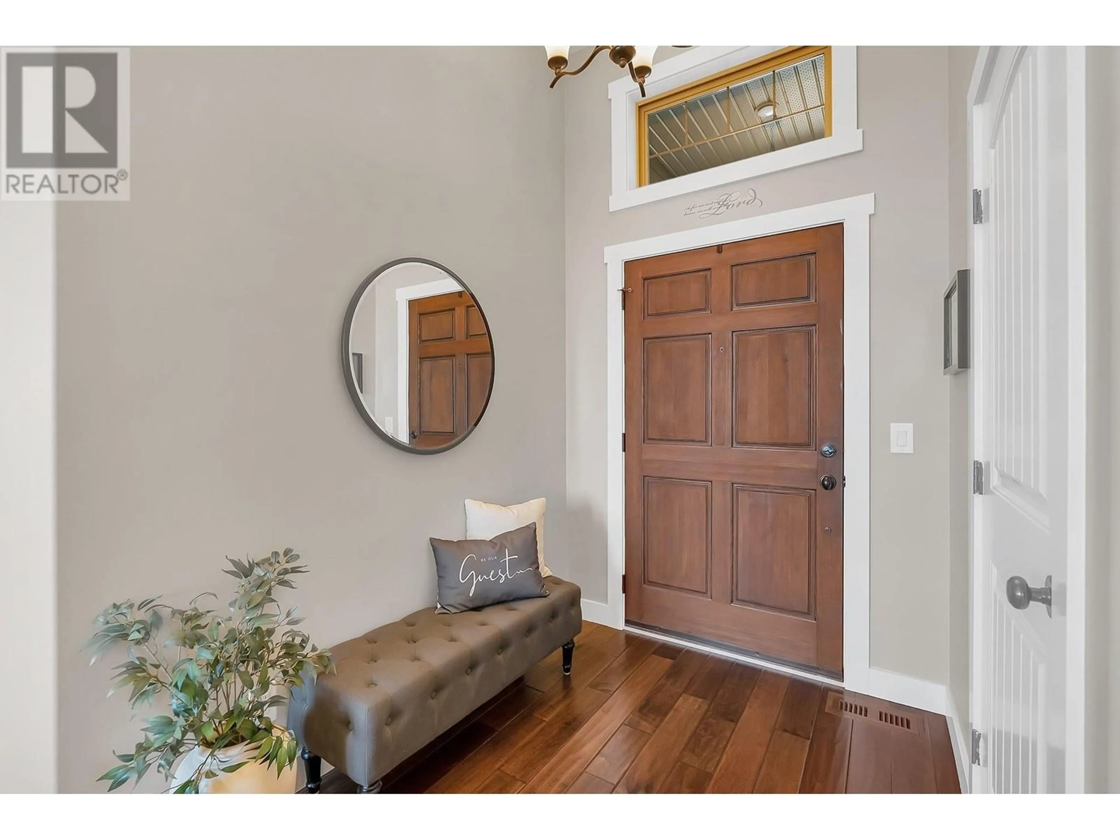3154 Saddleback Place, West Kelowna, British Columbia V4T2Z6
Contact us about this property
Highlights
Estimated ValueThis is the price Wahi expects this property to sell for.
The calculation is powered by our Instant Home Value Estimate, which uses current market and property price trends to estimate your home’s value with a 90% accuracy rate.Not available
Price/Sqft$421/sqft
Est. Mortgage$4,703/mo
Tax Amount ()-
Days On Market56 days
Description
Absolutely stunning property with beautiful views of Lake Okanagan! As you step through the front door, you’re welcomed by an inviting atmosphere that feels like home. The living and dining areas are bathed in natural light from expansive windows, perfectly framing the scenic southern views of the lake and mountains. The spacious kitchen boasts granite countertops and S/S appliances, ideal for both cooking and entertaining. The main floor features a primary bedroom complete with a walk-in closet and a luxurious ensuite featuring a relaxing soaker tub. A second bedoom on this level can easily serve as a home office. Downstairs, you'll find two additional bedrooms, including one with its own ensuite, making it perfect for guests or family. The lower level also includes a summer kitchen, gas fireplace, second laundry area and separate access to the backyard. Enjoy outdoor living on the covered deck with gas BBQ hookup or the patio in the well-sized backyard—just the right amount of space for a trampoline or play structure, without the hassle of endless yard work. Located close to excellent schools, shopping, wineries, and all the wonderful amenities that West Kelowna has to offer, this home is a must-see! Professionally built & basement finished by Westville homes, the pride of ownership is evident throughout, making it a standout choice for any buyer. Don't miss the chance to own a well-maintained gem that truly reflects quality and care! (id:39198)
Property Details
Interior
Features
Basement Floor
Laundry room
9'11'' x 7'Kitchen
8'10'' x 9'2''3pc Bathroom
9' x 5'Bedroom
12'3'' x 11'5''Exterior
Features
Parking
Garage spaces 5
Garage type Attached Garage
Other parking spaces 0
Total parking spaces 5

