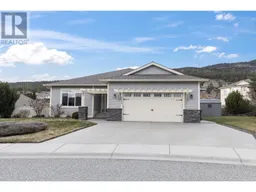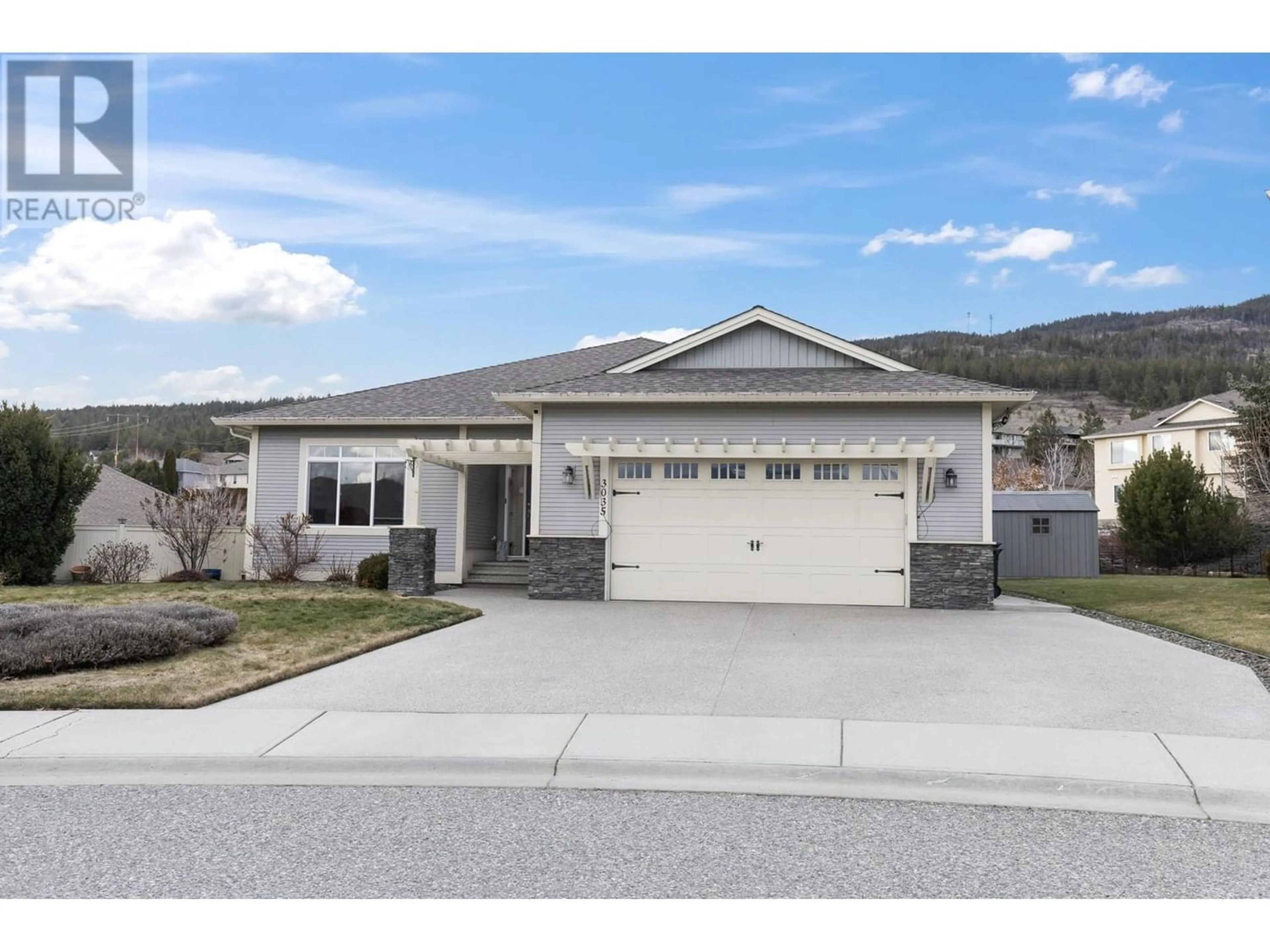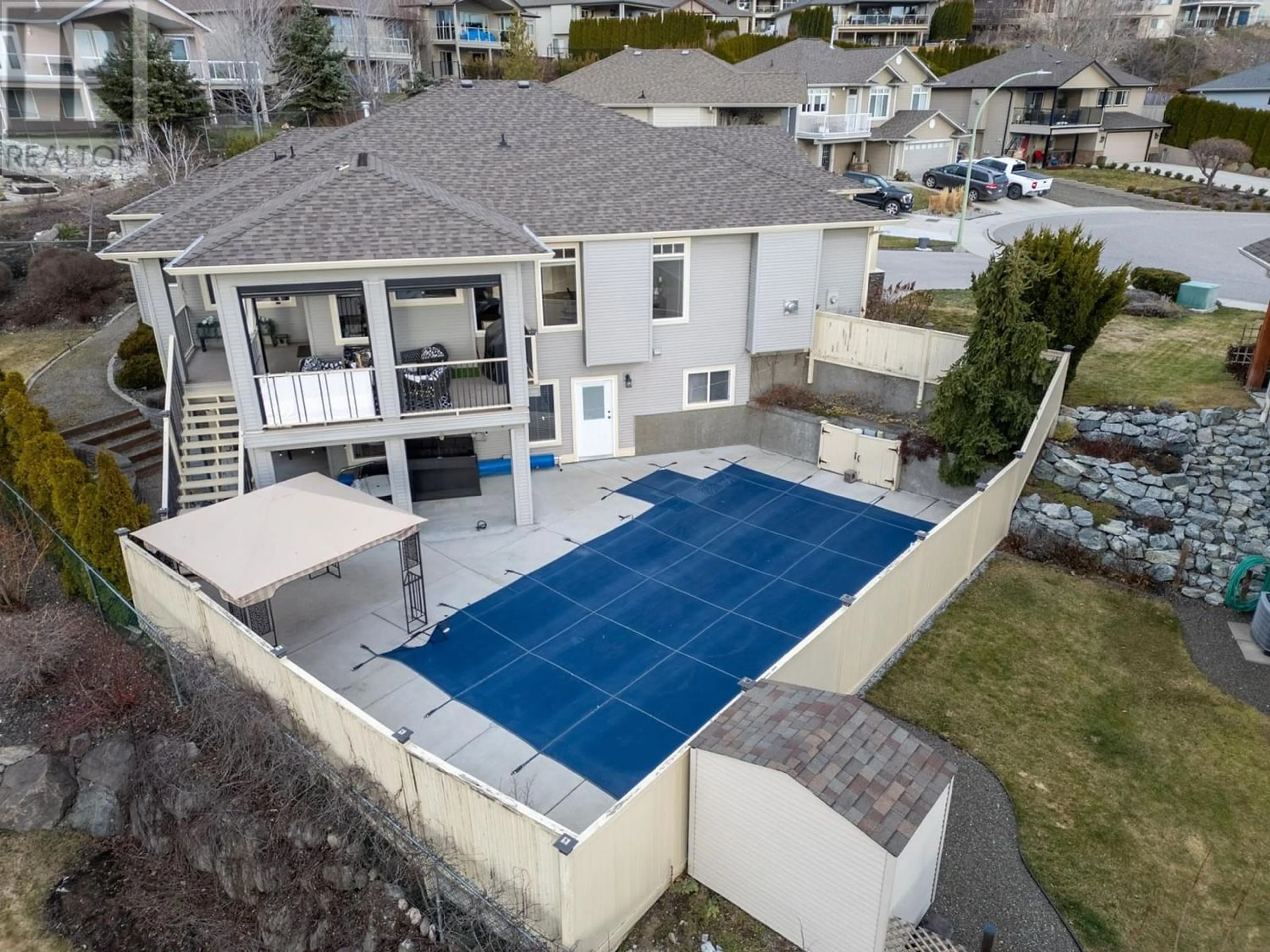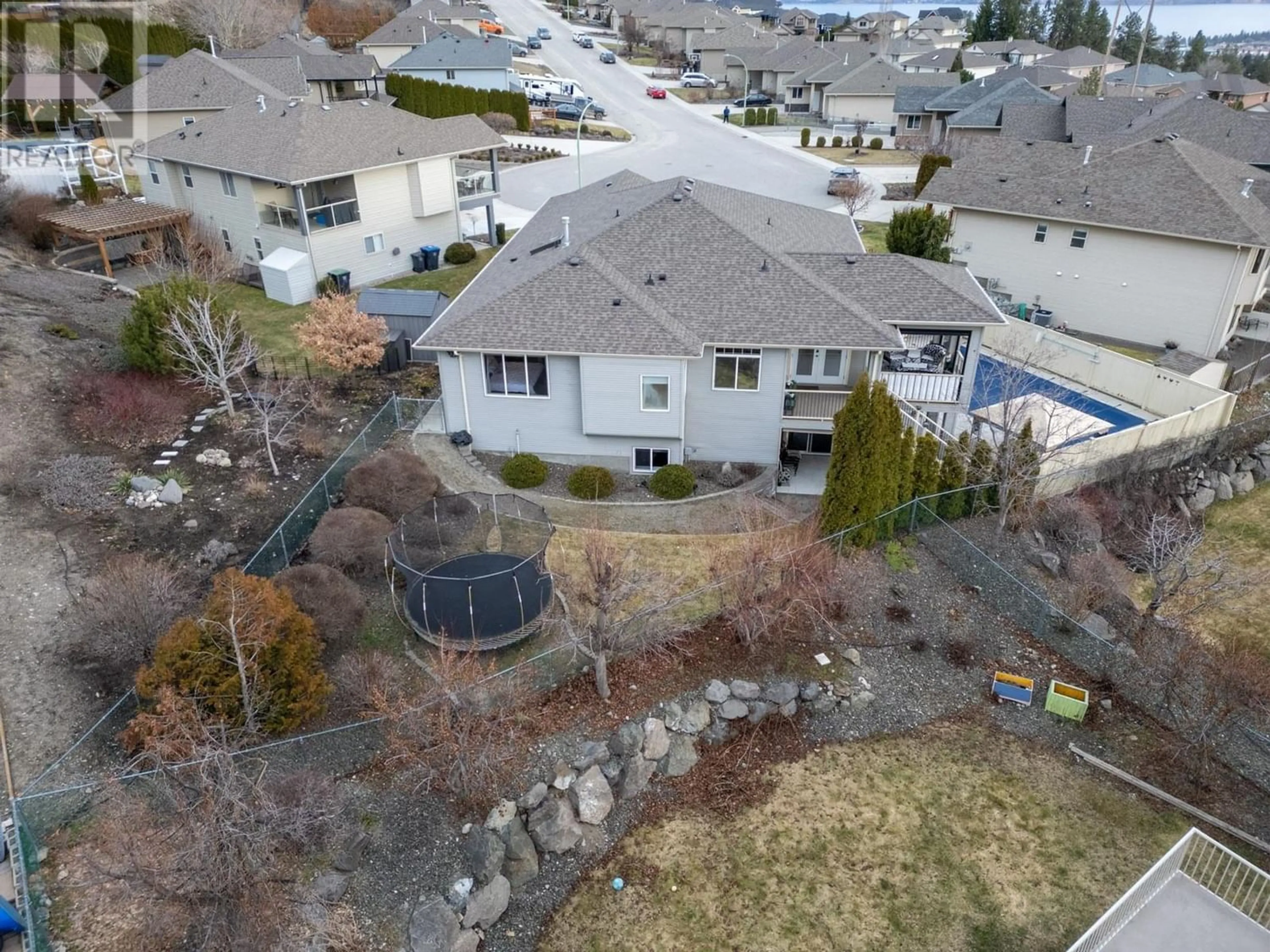3035 Sageview Road, West Kelowna, British Columbia V4T2Y5
Contact us about this property
Highlights
Estimated ValueThis is the price Wahi expects this property to sell for.
The calculation is powered by our Instant Home Value Estimate, which uses current market and property price trends to estimate your home’s value with a 90% accuracy rate.Not available
Price/Sqft$346/sqft
Days On Market149 days
Est. Mortgage$5,492/mth
Tax Amount ()-
Description
Welcome to your dream home in Smith Creek! This stunning walk-out rancher boasts nearly 3700 sq ft of luxurious living space. Situated on a quiet cul-de-sac, this home offers the ultimate in privacy and tranquility. Enjoy the outdoors with convenient access to nearby trails, mountain biking, and hiking, perfect for the outdoor enthusiast. But the real highlight awaits you in your own backyard oasis – a sparkling pool, ideal for relaxing or entertaining guests on hot Okanagan summer days. On the main floor, you’ll find the spacious Primary Bedroom and ensuite with double sinks, soaker tub, and shower, second bedroom and full bath. An additional oversized Den or Living Room with Fireplace, Dining Room and Great Room. The heart of the home is the stunning white kitchen, featuring Quartz countertops and stainless steel appliances, making meal preparation a breeze while offering a sleek and modern aesthetic. The Great room has access to the oversized covered deck with convenient stairs down to the yard and pool. The walk-out Basement offers a multitude of flex space with Rec Room, roughed in Wet Bar or second Kitchen. 2 large bedrooms plus an office, storage room and a downstairs bathroom conveniently located off the pool area for easy access. This would make a great space for a home business (hair salon, nail tech etc.) Don’t miss your chance to own this exceptional property offering the perfect combination of the ideal Okanagan Lifestyle. (id:39198)
Property Details
Interior
Features
Basement Floor
Den
15'8'' x 12'4''Bedroom
17'7'' x 14'11''4pc Bathroom
13'1'' x 8'9''Storage
25'8'' x 12'2''Exterior
Features
Parking
Garage spaces 2
Garage type Attached Garage
Other parking spaces 0
Total parking spaces 2
Property History
 64
64


