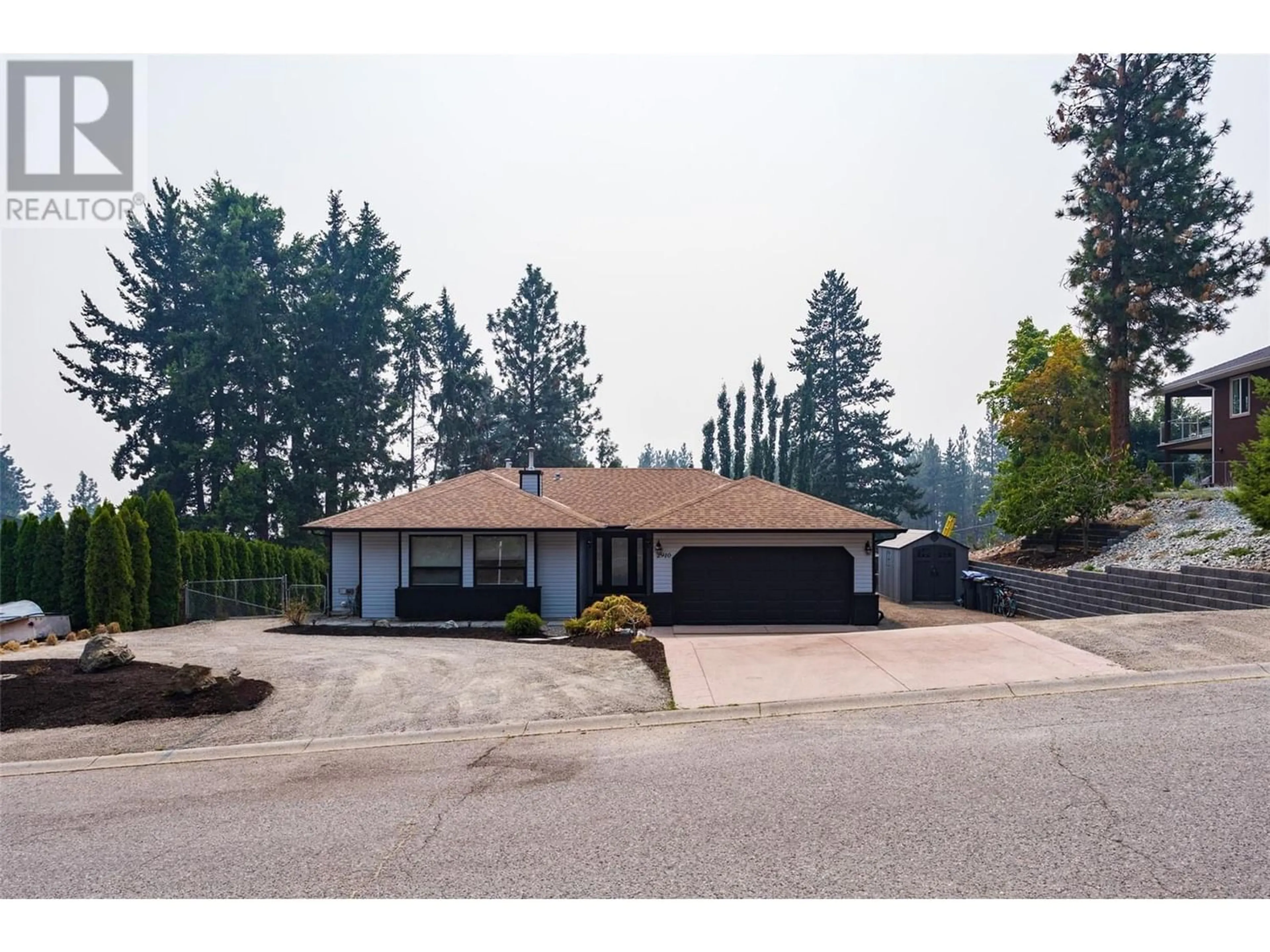2910 Sandberg Road, West Kelowna, British Columbia V4T1M5
Contact us about this property
Highlights
Estimated ValueThis is the price Wahi expects this property to sell for.
The calculation is powered by our Instant Home Value Estimate, which uses current market and property price trends to estimate your home’s value with a 90% accuracy rate.Not available
Price/Sqft$395/sqft
Est. Mortgage$5,969/mo
Tax Amount ()-
Days On Market321 days
Description
Stunning lake view retreat 5 bed, 4 bath walkout rancher boasts a lakeview from the large private deck creating the perfect setting for relaxation and entertaining. The heart of the home features a chef's kitchen with custom built cabinets, quartz countertops, and a large island with an eating bar. the 13 ft vaulted ceiling adds to the spacious and inviting ambiance. The media room provides an ideal space for movie nights and gatherings, making it a haven for entertainment enthusiasts. With a sunken living room, gas fireplace, and modern decor throughout, this home exudes contemporary elegance and charm. The ensuite bathroom offers a spa-like experience with floor to ceiling tiles, creating a serene retreat. This home offers plenty of room for a growing family or accommodating guests. The walkout basement consists of a spacious and updated two bedroom suite with its own laundry and private covered patio provides a seamless transition between indoor and outdoor living spaces, perfect for enjoying the large back yard area. Measurements taken from I Guide (id:39198)
Property Details
Interior
Features
Main level Floor
Dining room
9'10'' x 11'11''3pc Ensuite bath
11'0'' x 5'4''4pc Bathroom
8'8'' x 4'11''Media
19'11'' x 18'11''Exterior
Features
Parking
Garage spaces 6
Garage type -
Other parking spaces 0
Total parking spaces 6




