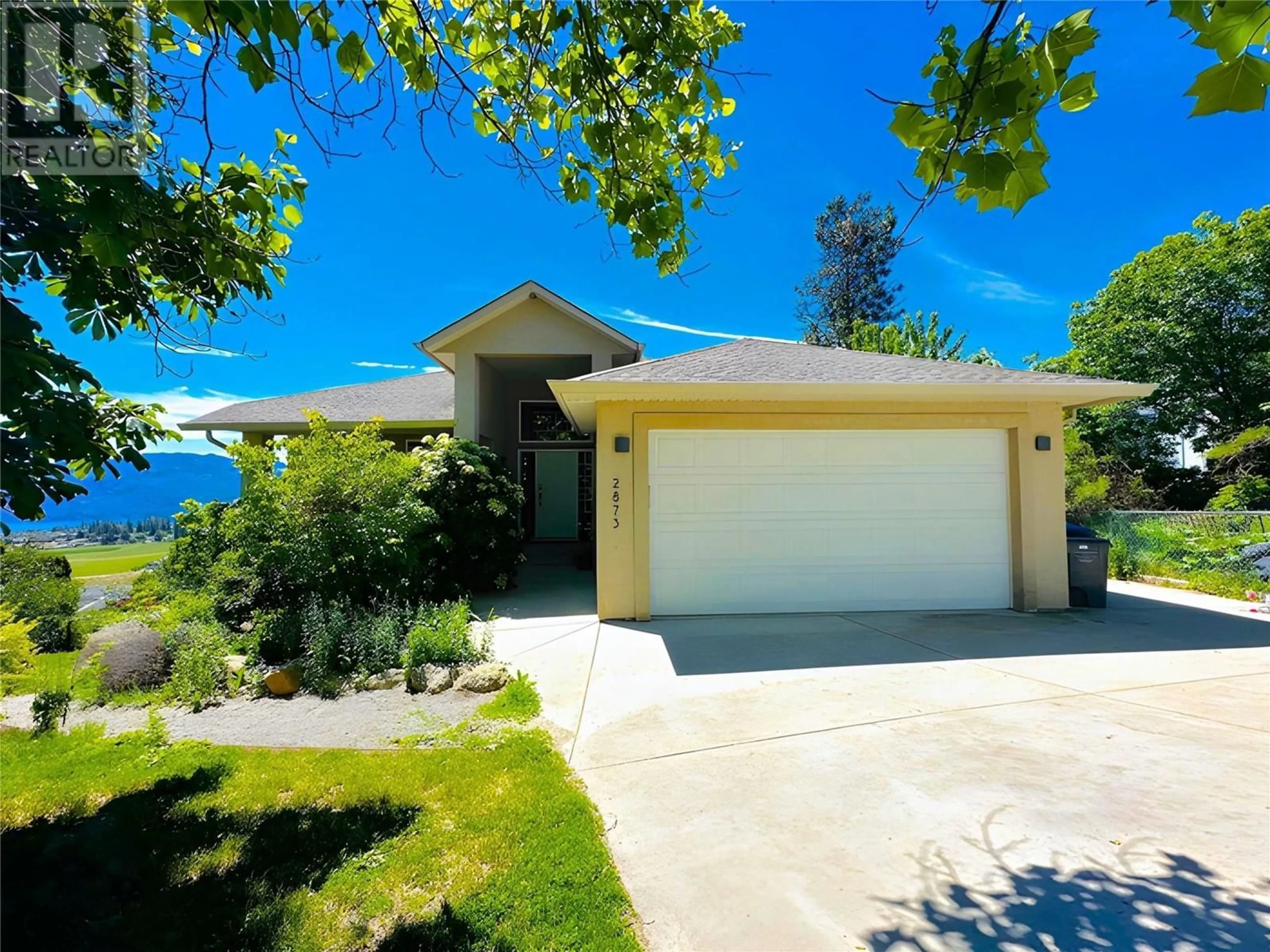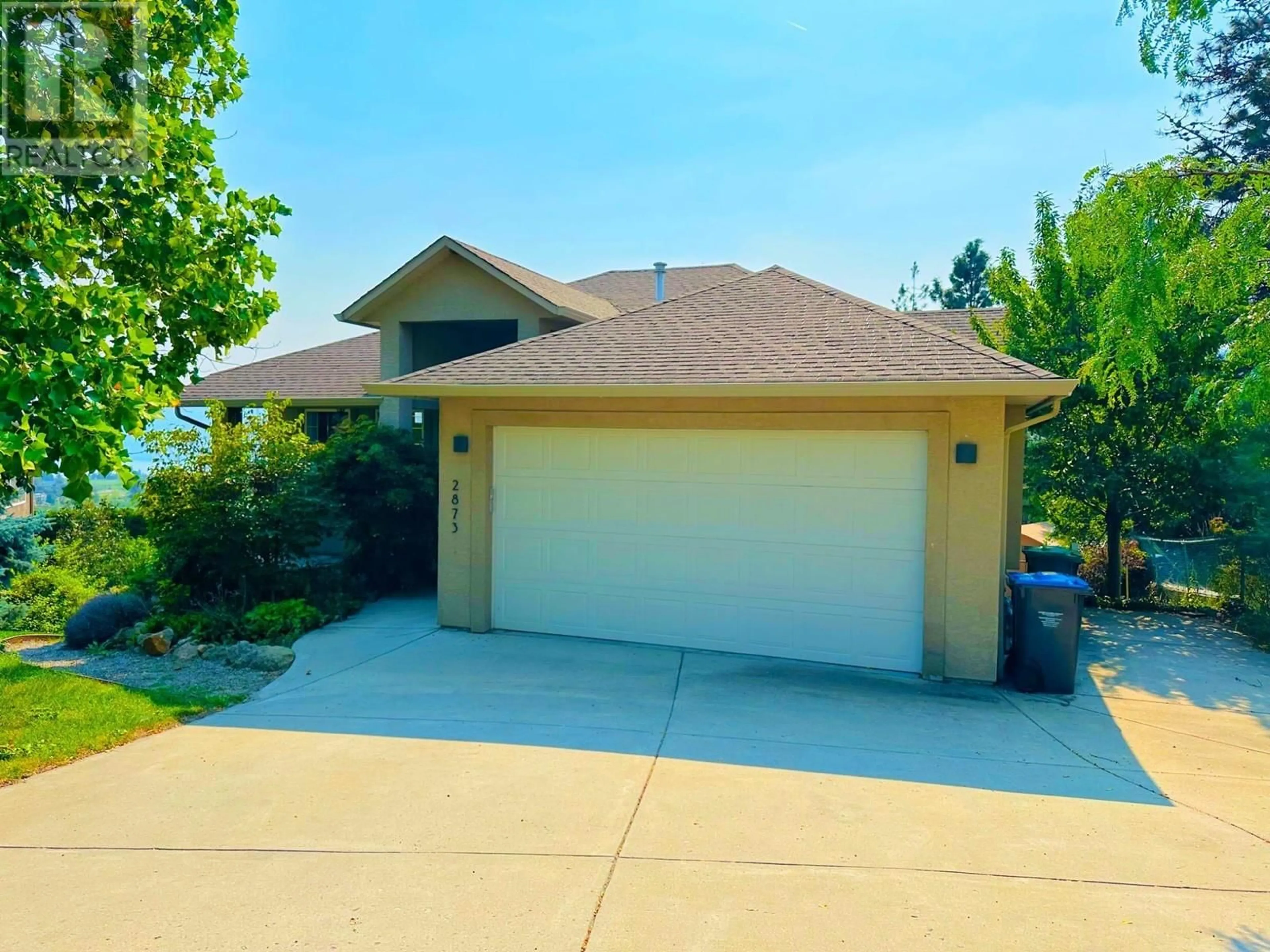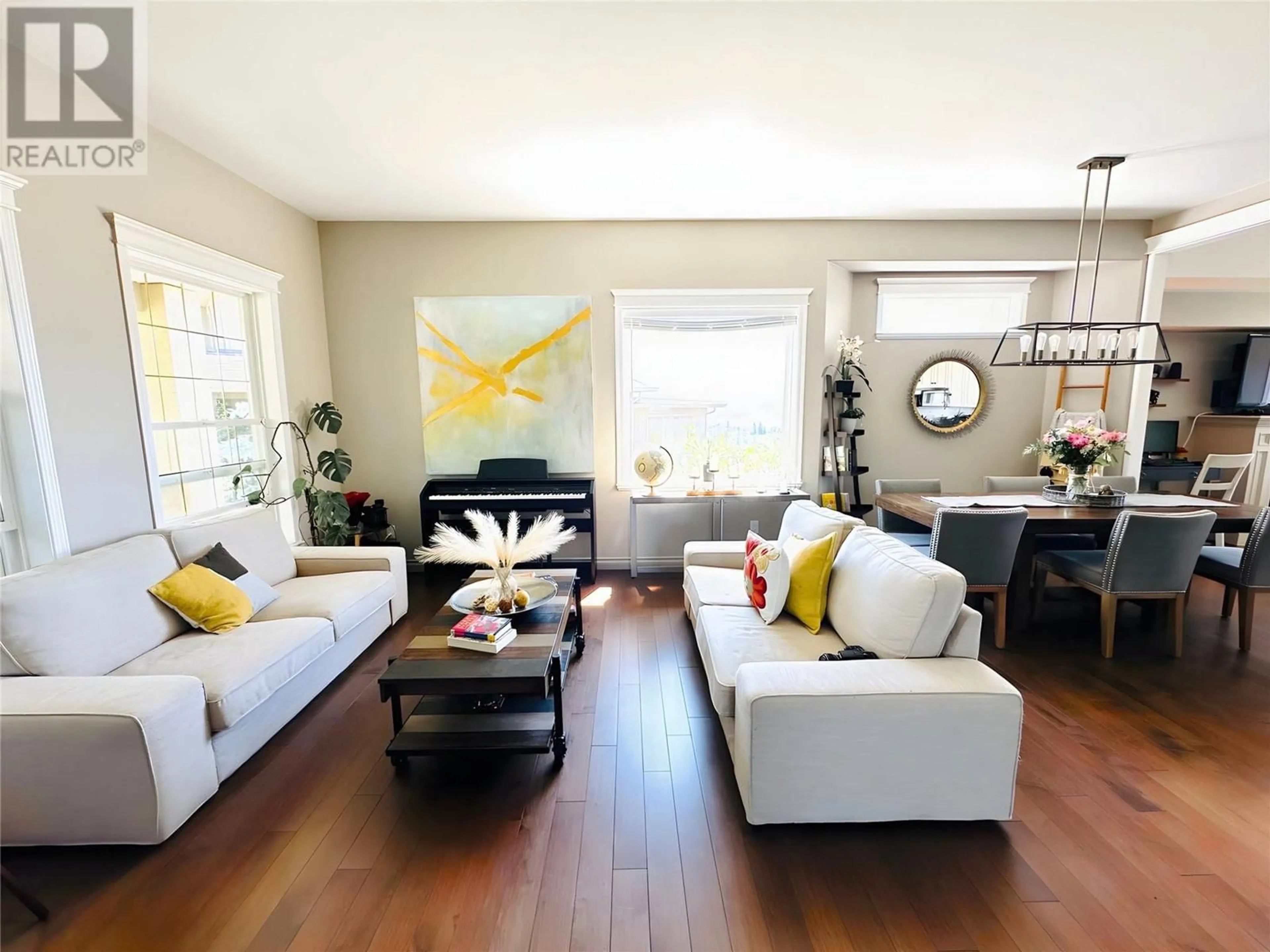2873 Summerview Place, West Kelowna, British Columbia V4T2S5
Contact us about this property
Highlights
Estimated ValueThis is the price Wahi expects this property to sell for.
The calculation is powered by our Instant Home Value Estimate, which uses current market and property price trends to estimate your home’s value with a 90% accuracy rate.Not available
Price/Sqft$328/sqft
Est. Mortgage$4,294/mo
Tax Amount ()-
Days On Market25 days
Description
Enjoy stunning lake, mountain, and countryside views from this elegant home. It featrues a pool, self-sufficient 1-bedroom suite, high ceilings, hardwood floors, and an open-concept kitchen. Upstairs includes a master suite with lake views, two bedrooms, and a laundry room. The lower level has a guest room, media room, and recreation room with backyard access. Located on a quiet cul-de-sac near Shelter Park and amenities, this property is vacant and offers quick possession and great potential. (id:39198)
Property Details
Interior
Features
Second level Floor
3pc Bathroom
Full bathroom
Media
20' x 11'8''Recreation room
20' x 21'Exterior
Features
Parking
Garage spaces 4
Garage type -
Other parking spaces 0
Total parking spaces 4
Property History
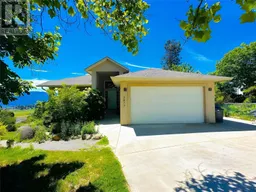 30
30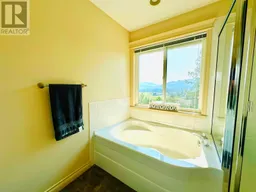 40
40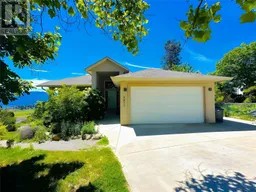 22
22
