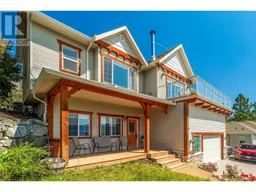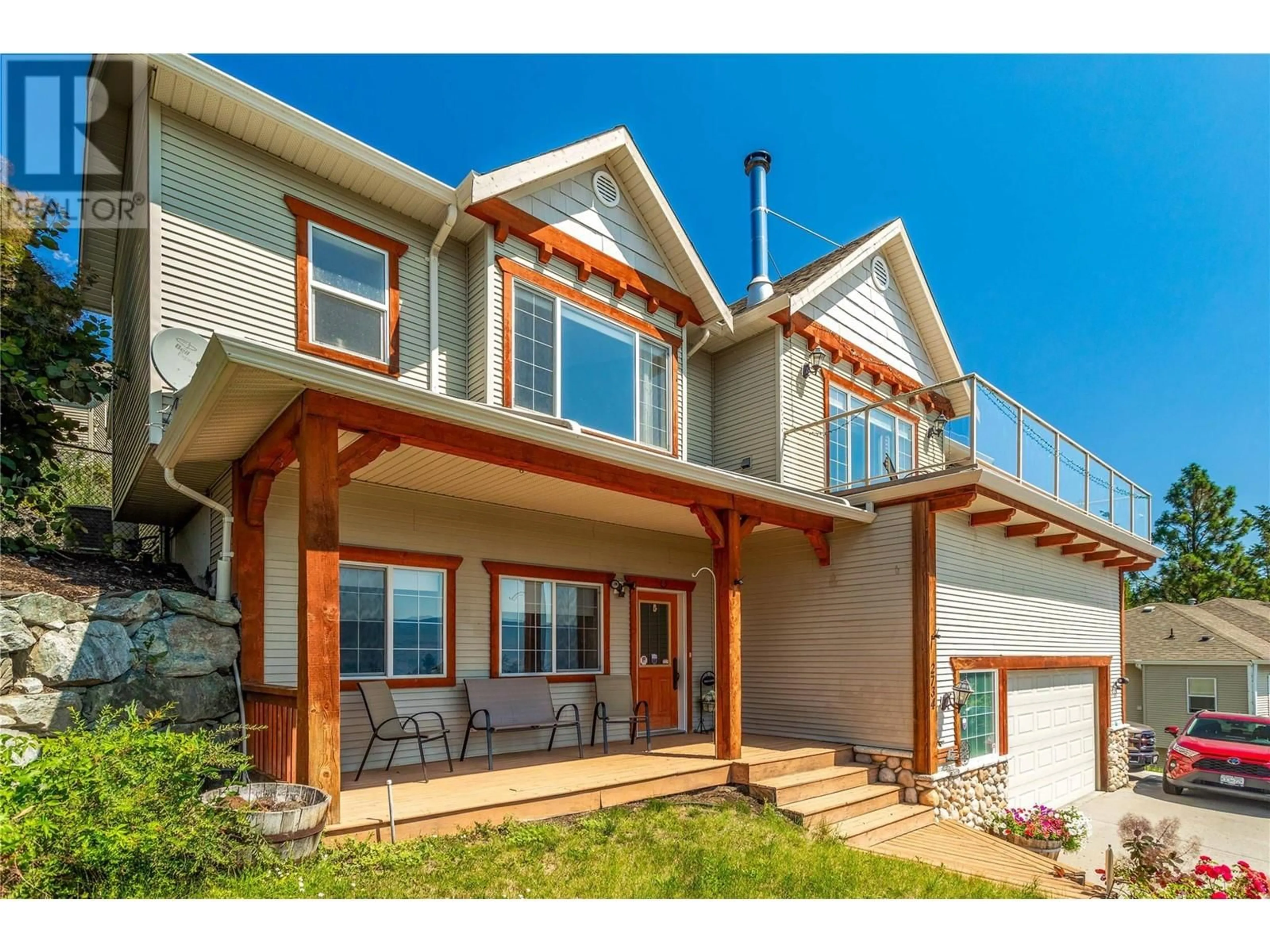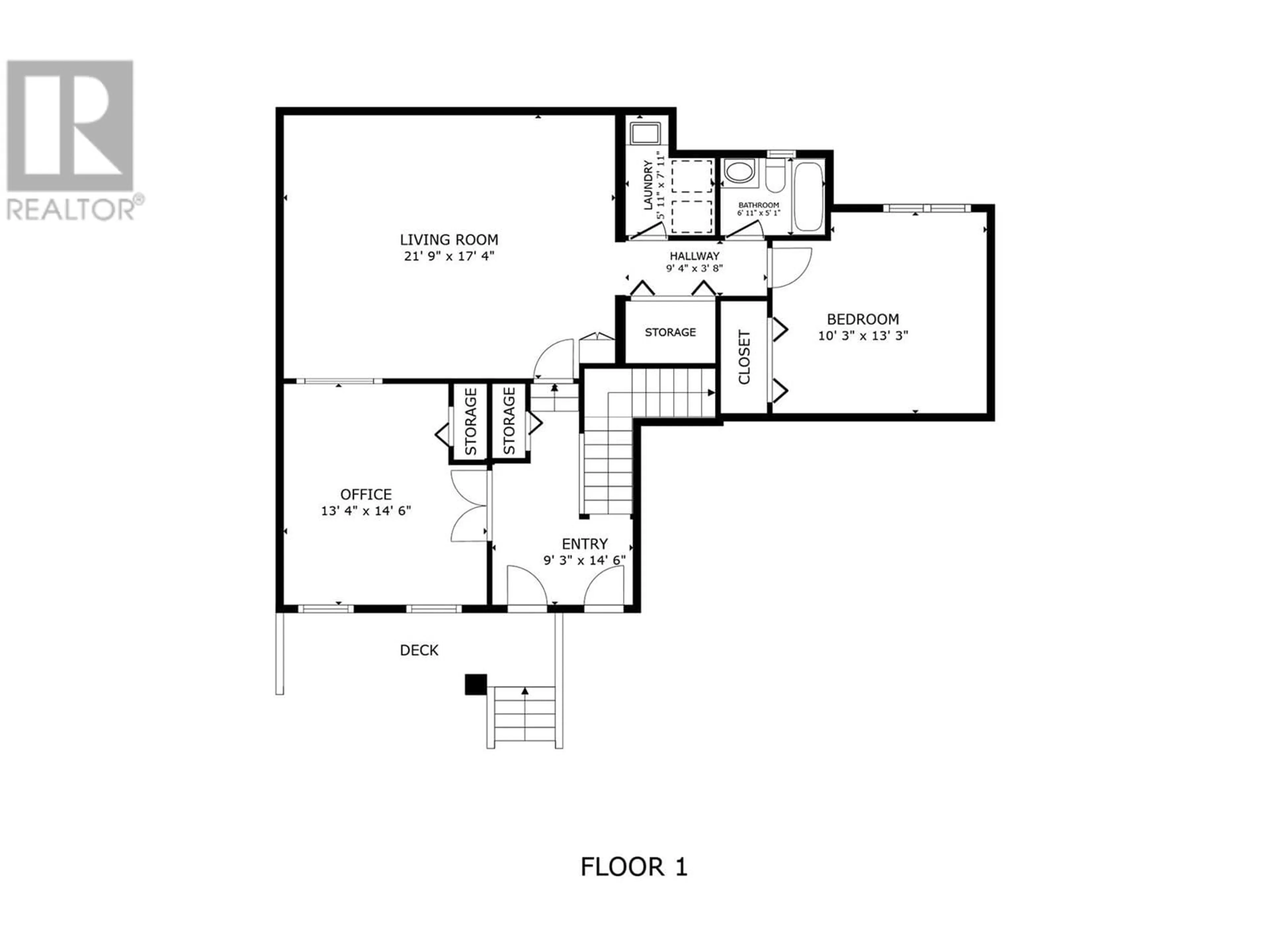2734 Sugosa Place, West Kelowna, British Columbia V4T2X3
Contact us about this property
Highlights
Estimated ValueThis is the price Wahi expects this property to sell for.
The calculation is powered by our Instant Home Value Estimate, which uses current market and property price trends to estimate your home’s value with a 90% accuracy rate.Not available
Price/Sqft$379/sqft
Days On Market9 days
Est. Mortgage$4,617/mth
Tax Amount ()-
Description
Welcome to 2734 Sugosa Place, West Kelowna. IMMACULATE Single family, nestled in the great neighborhood of Smith Creek. This meticulously clean home offers sweeping views of the Lake, Mountains & the Valley! On the main floor of this custom built home features 3 bedrooms, including a master with walk-in closet and luxurious spa like 5 pc ensuite. This home invites you with plenty of natural light and boasts a spacious living room with vaulted ceilings, perfectly situated for entertaining. The open-concept design has beautiful hardwood floors, the kitchen includes an oversized island with eating bar, stainless appliances, custom cupboards & pantry, which seamlessly flows into a large dining & living room, accompanied by a cozy wood fireplace. There is a large deck at the front of the home to enjoy the incredible views and a deck off the kitchen to backyard looking onto green space for ultimate privacy. Lower level of the home boasts an entertainment room, spacious laundry room, a full bathroom, and two bedrooms. One of the bedrooms is versatile and can be utilized as a den, office or a large bedroom. The Oversize Double Garage with a 220v plug, is perfect for all your Storage Needs + Includes a Mezzanine Area used as a Workshop or storage. Back yard is fully fenced, Storage shed, RV Parking & 30 amp plug in! Parks & Walking trails nearby. This home has it all, call your realtor and book your showing!! (id:39198)
Property Details
Interior
Features
Basement Floor
Laundry room
5'8'' x 4'9''Workshop
22'3'' x 11'6''Full bathroom
7'5'' x 4'9''Bedroom
13'6'' x 11'3''Exterior
Features
Parking
Garage spaces 4
Garage type -
Other parking spaces 0
Total parking spaces 4
Property History
 54
54

