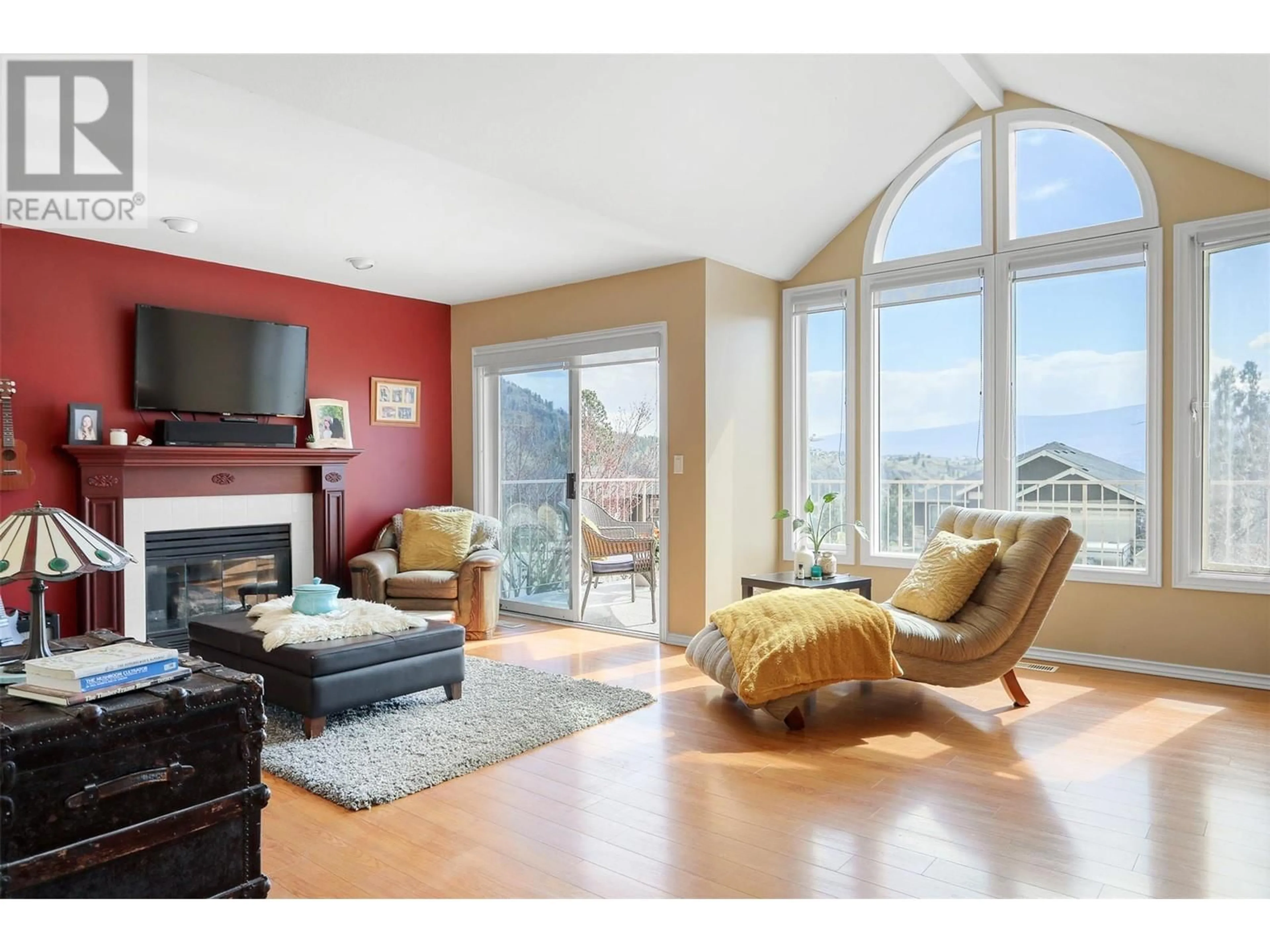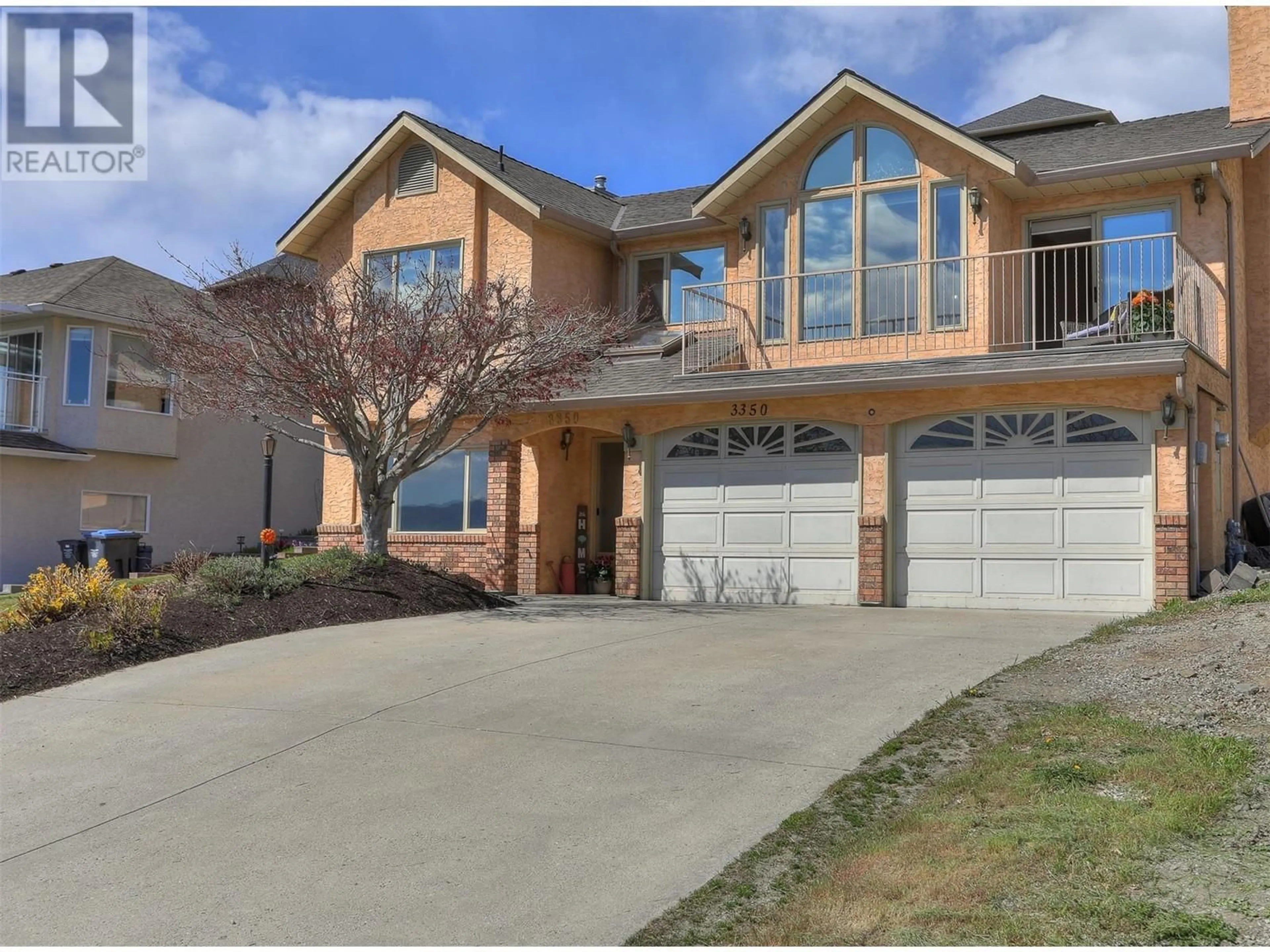3350 Sundance Drive, West Kelowna, British Columbia V4T1S5
Contact us about this property
Highlights
Estimated ValueThis is the price Wahi expects this property to sell for.
The calculation is powered by our Instant Home Value Estimate, which uses current market and property price trends to estimate your home’s value with a 90% accuracy rate.Not available
Price/Sqft$296/sqft
Est. Mortgage$3,646/mo
Tax Amount ()-
Days On Market156 days
Description
Picture yourself enjoying the views from this light filled, family-friendly 5 bed/ 3 bath home. The main floor has an expansive family room, with direct access to the front deck- to really experience the 180 degree panoramic views from Mount Boucherie to the Lower Mission and the lake. Alight and bright kitchen/dining/living area, and 3 bedrooms, (master with ensuite) complete the upper floor. Downstairs, there are 2 further bedrooms, (the larger roughed in for a summer kitchen-suite??), a family room- and a wheelchair accessible bathroom and laundry as well. The attached double garage, with further outside parking (and even space for a boat/RV ), completes the package. Call your realtor to arrange a viewing! (id:39198)
Property Details
Interior
Features
Lower level Floor
Storage
5'1'' x 8'3''Recreation room
24'1'' x 11'2''Foyer
7'3'' x 6'3''Laundry room
7'5'' x 11'2''Exterior
Features
Parking
Garage spaces 7
Garage type -
Other parking spaces 0
Total parking spaces 7
Property History
 41
41

