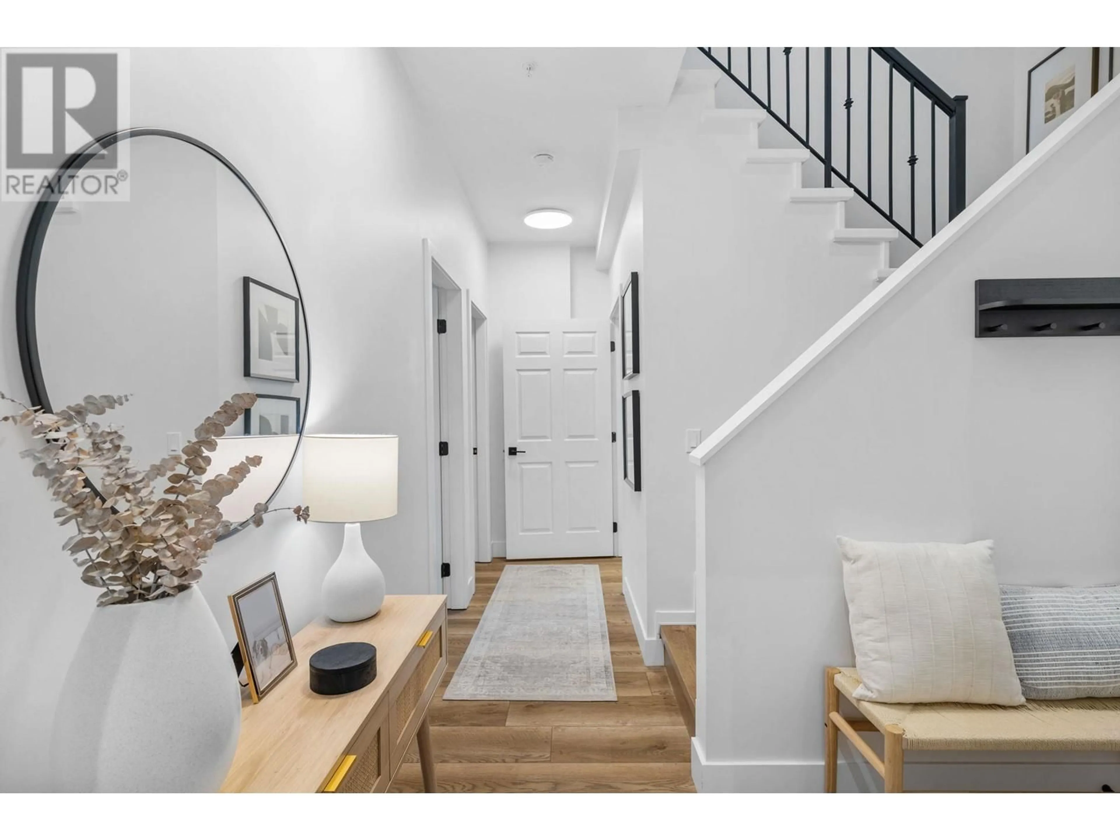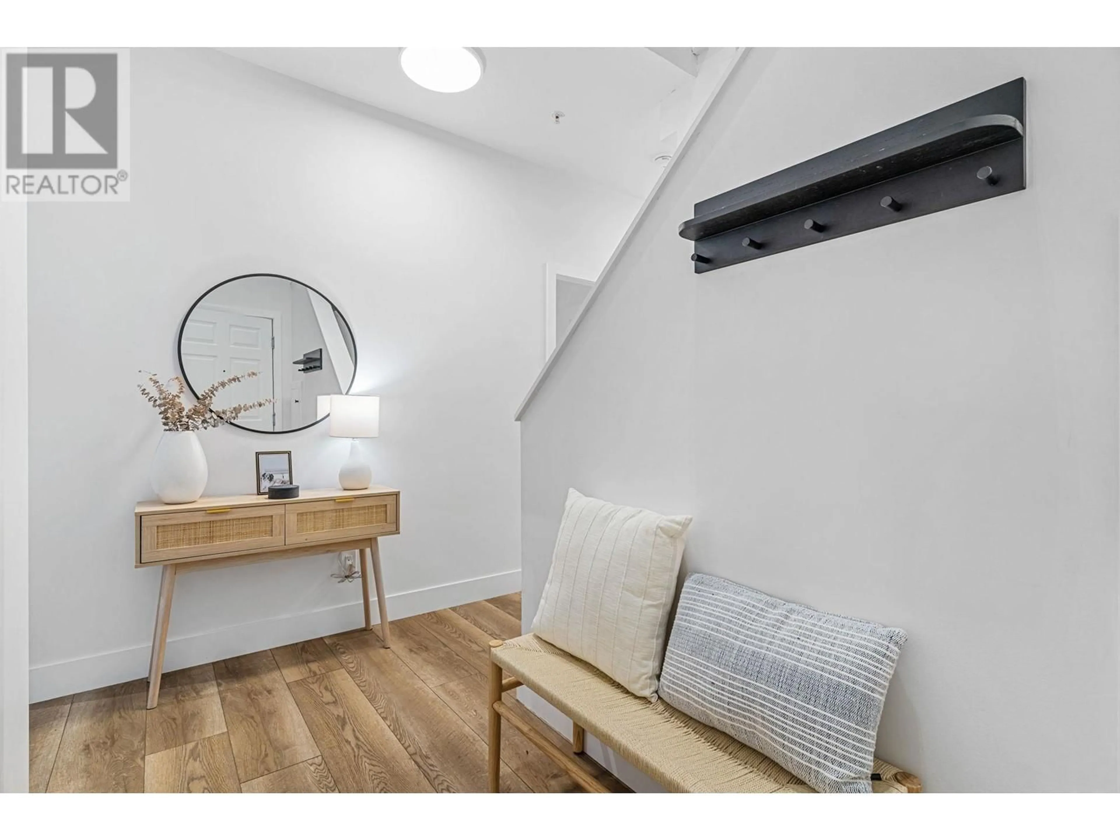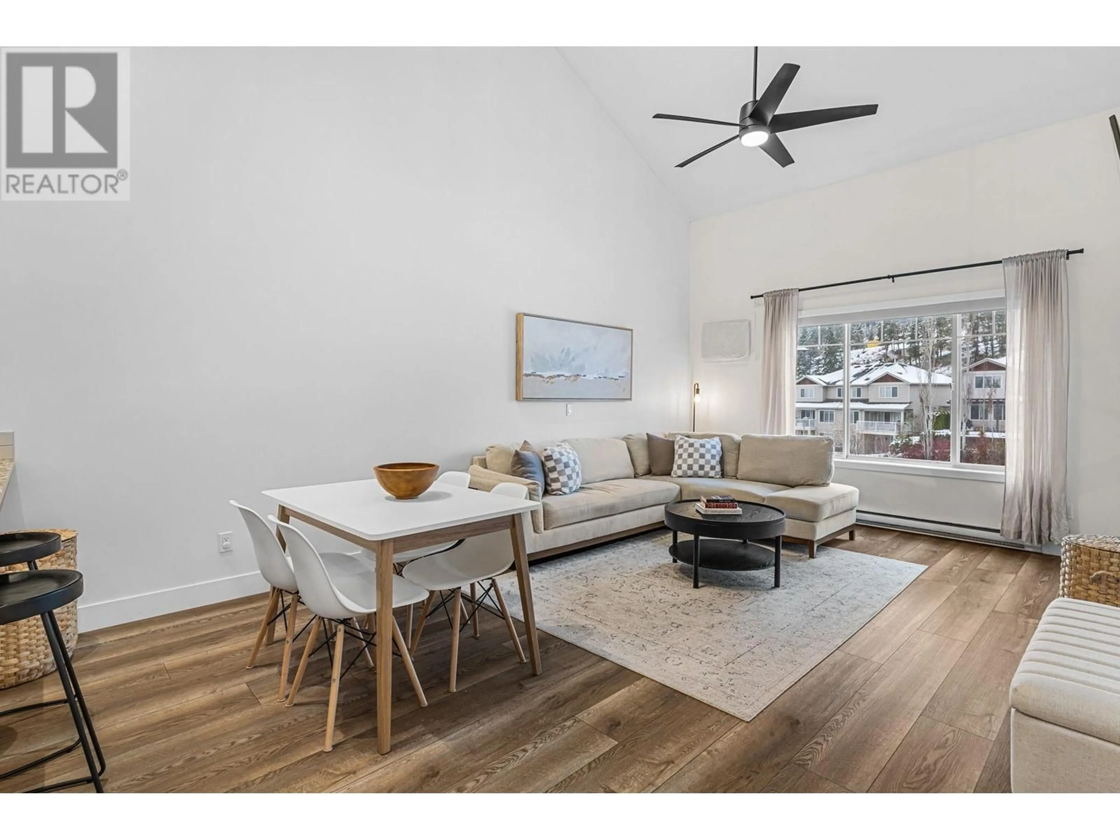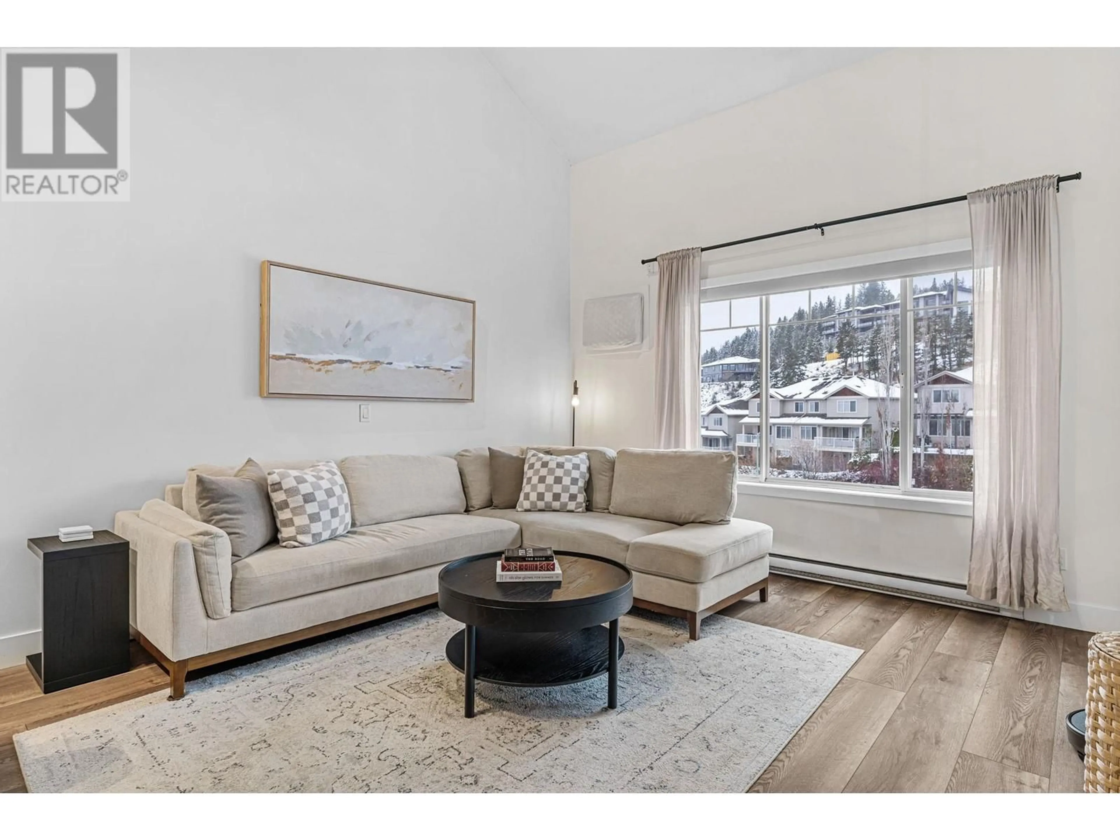312 - 2120 Shannon Ridge Drive, West Kelowna, British Columbia V4T2Z3
Contact us about this property
Highlights
Estimated ValueThis is the price Wahi expects this property to sell for.
The calculation is powered by our Instant Home Value Estimate, which uses current market and property price trends to estimate your home’s value with a 90% accuracy rate.Not available
Price/Sqft$410/sqft
Est. Mortgage$2,298/mo
Maintenance fees$517/mo
Tax Amount ()-
Days On Market18 days
Description
Welcome to Unit 312 at 2120 Shannon Ridge Drive, a fully updated (2023) 3-bedroom, 2.5-bathroom condo in West Kelowna’s sought-after Shannon Lake community. This top-floor unit features an open layout with soaring 18-foot ceilings, large windows, and breathtaking valley views. The main level includes a spacious master suite with a walk-through closet and 4-piece ensuite, while the loft offers flexible space for a guest room, office, or entertainment area. The building includes great amenities such as a gym and a rentable guest suite for visiting friends or family. Complete with one underground parking stall and a storage locker, and located steps from Shannon Lake, golf courses, schools, and trails, this home offers the perfect blend of modern living and convenience. Whether you're a family, professional, or investor, this property is an opportunity you don’t want to miss—schedule your viewing today! (id:39198)
Property Details
Interior
Features
Second level Floor
4pc Bathroom
8'3'' x 5'Bedroom
17' x 11'9''Exterior
Features
Parking
Garage spaces 1
Garage type Underground
Other parking spaces 0
Total parking spaces 1
Condo Details
Inclusions






