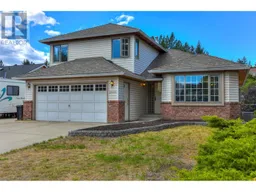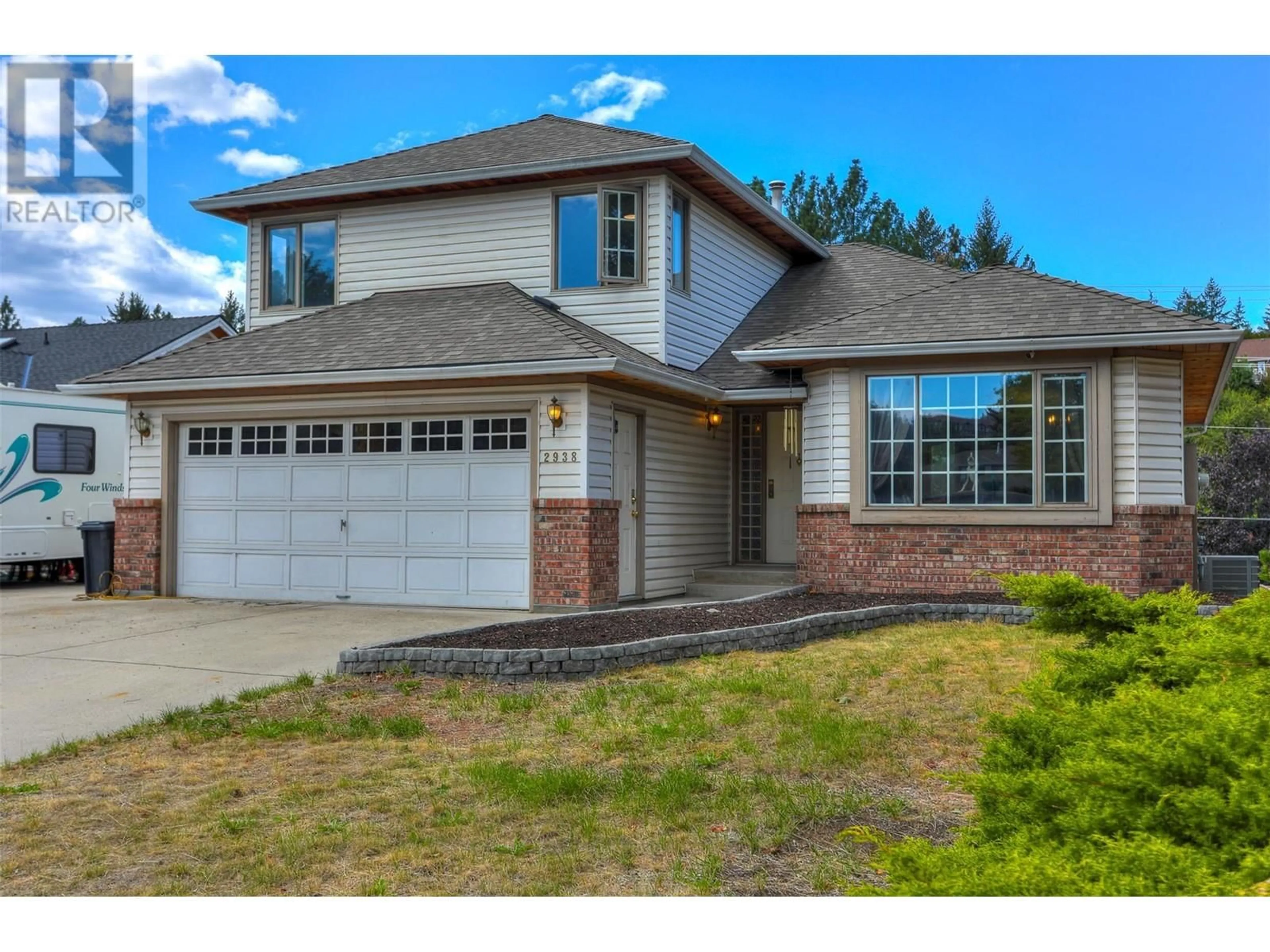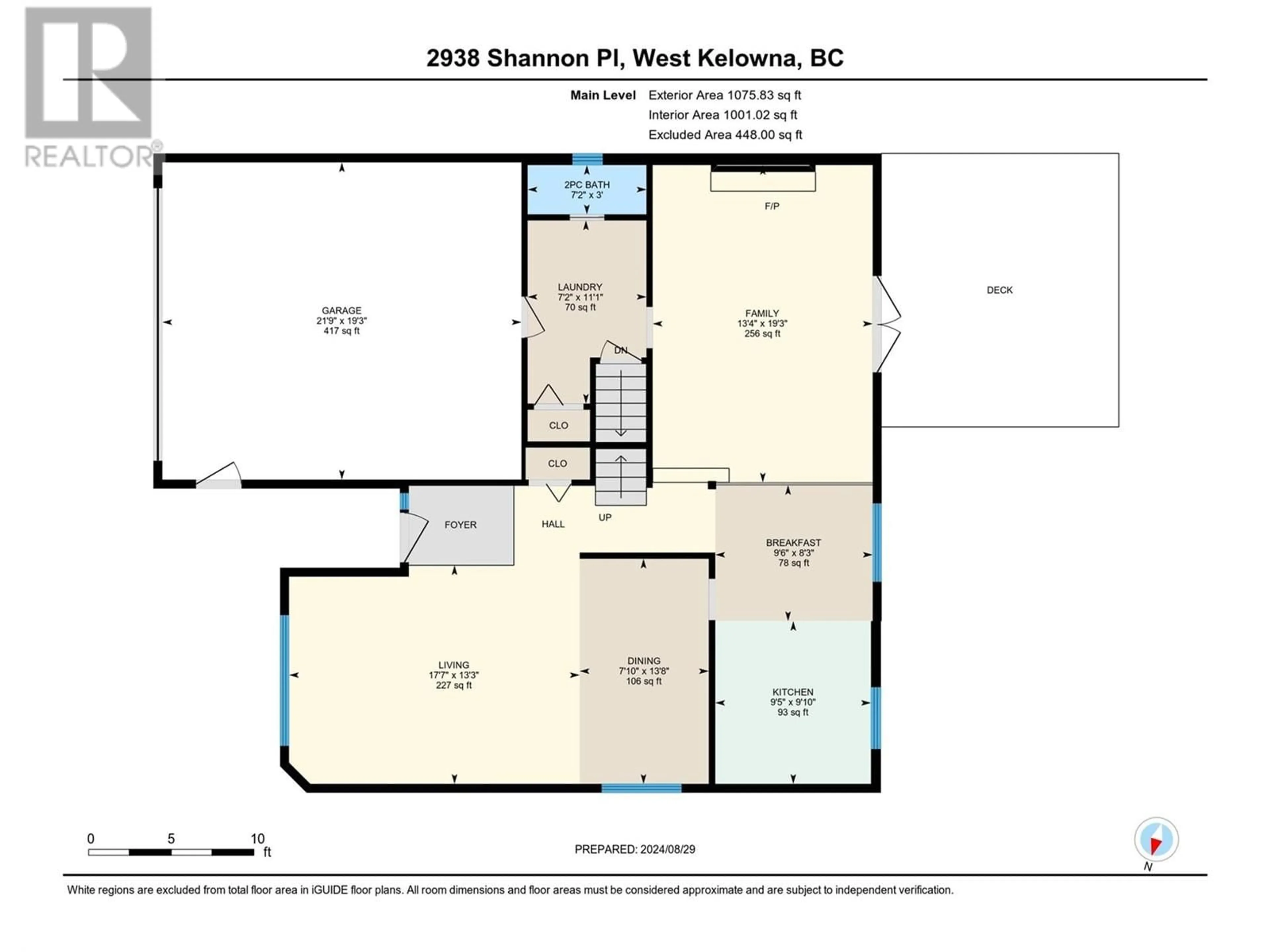2938 Shannon Place Lot# 5, West Kelowna, British Columbia V4T1T5
Contact us about this property
Highlights
Estimated ValueThis is the price Wahi expects this property to sell for.
The calculation is powered by our Instant Home Value Estimate, which uses current market and property price trends to estimate your home’s value with a 90% accuracy rate.Not available
Price/Sqft$296/sqft
Est. Mortgage$3,500/mth
Tax Amount ()-
Days On Market3 days
Description
Discover the perfect family home with space for an in-law suite! This 4-bedroom, 3.5-bathroom residence spans 2,744 sq. ft., featuring 3 bedrooms on the main level and a 4th in the walkout basement, complete with a full bathroom, rec room, and storage. The family room boasts a gas fireplace and mantel, while central air, a built-in vacuum, and a reverse osmosis water system add to the convenience. Enjoy the outdoors on the deck with a retractable awning, or relax in the fully fenced, landscaped, and irrigated backyard, which includes a concrete patio, hot tub, and storage shed. The double attached garage comes with a workbench and storage cabinets, and there's additional RV parking. Located in a quiet cul-de-sac, this home is just a block from schools and close to Shannon Lake, Shannon Ridge Golf Course, and nearby parks. Downtown Westbank and Crystal Mountain ski area are minutes away. Recent updates include a new high-efficiency heating system and hot water tank, with the roof being only 10 years old. This home offers comfort, convenience, and a fantastic location. (id:39198)
Property Details
Interior
Features
Second level Floor
Bedroom
18'10'' x 9'Full bathroom
6' x 7'5''Full ensuite bathroom
5'11'' x 7'5''Bedroom
9'8'' x 14'2''Exterior
Features
Parking
Garage spaces 2
Garage type -
Other parking spaces 0
Total parking spaces 2
Property History
 57
57

