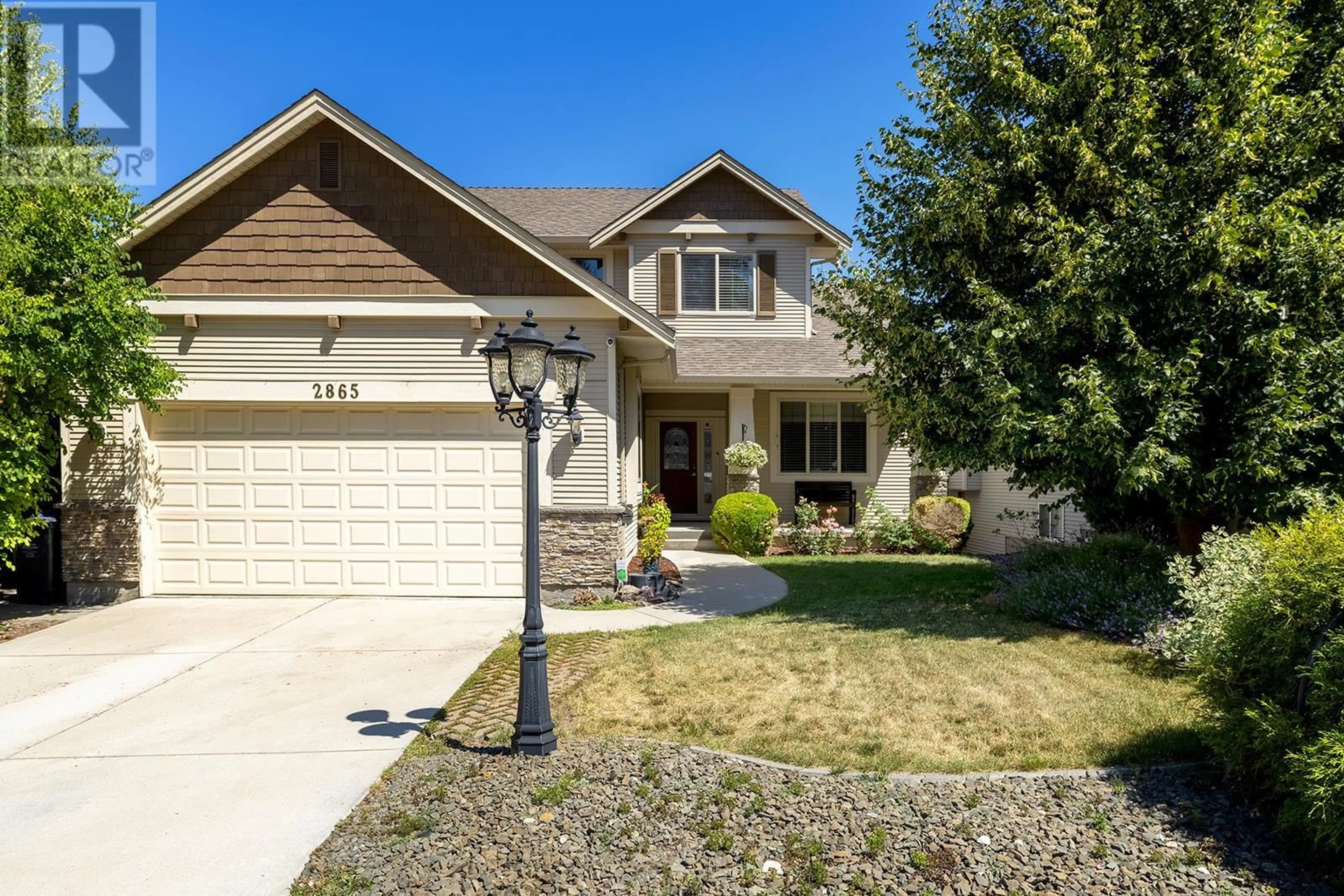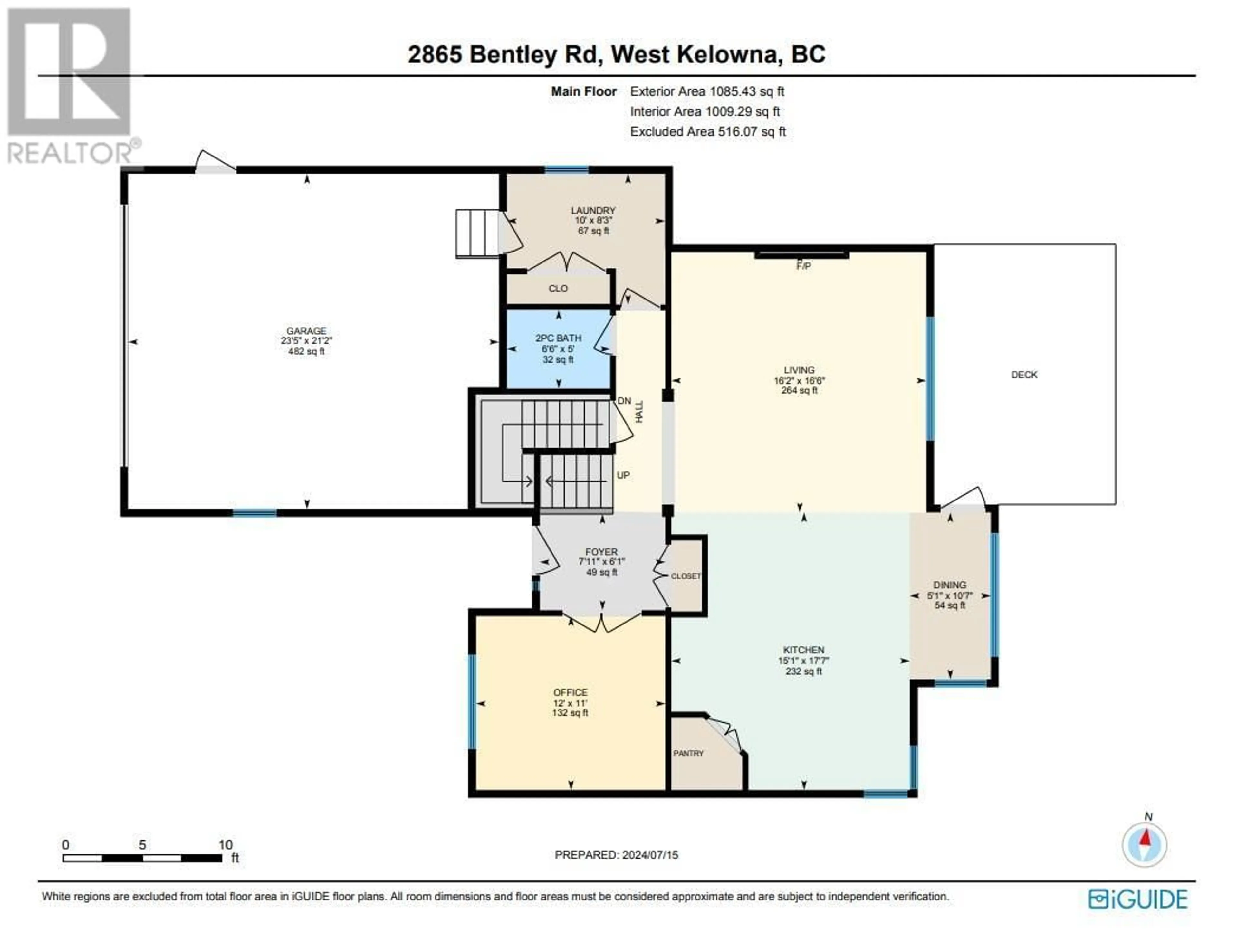2865 Bentley Road, West Kelowna, British Columbia V4T3A9
Contact us about this property
Highlights
Estimated ValueThis is the price Wahi expects this property to sell for.
The calculation is powered by our Instant Home Value Estimate, which uses current market and property price trends to estimate your home’s value with a 90% accuracy rate.Not available
Price/Sqft$325/sqft
Days On Market10 days
Est. Mortgage$4,036/mth
Tax Amount ()-
Description
Beautifully maintained 4-bedroom, 3-bathroom home in Shannon Lake. On the main floor you will find a open concept kitchen equipped with stainless steel appliances that connects to the bright living room with a covered deck perfect for outdoor dining, and entertaining guests. Additionally, you will find a perfect sized office with a 2pc bath. The top floor provides a large primary bedroom leading to a 5pce ensuite with a soaker tub, dual vanities & WIC. Down the hall are 2 more well appointed bedrooms with a 4pce bath. Continuing to the basement is a large REC Room, another large bedroom (no closet) with a 3pce bath & ample storage. Walkout from the covered deck with a hot tub to enjoy your own private well-maintained yard, A double car garage with ample amounts of parking. Situated in a prime located, walking distance from Mount Boucherie Secondary & Constable Neil Bruce Middle. Close to all the amenities of West Kelowna with easy access to HWY 97. (id:39198)
Property Details
Interior
Features
Second level Floor
4pc Bathroom
10'6'' x 4'11''Bedroom
10'4'' x 13'5''Bedroom
11'10'' x 10'5''5pc Ensuite bath
8'8'' x 9'10''Exterior
Features
Parking
Garage spaces 4
Garage type -
Other parking spaces 0
Total parking spaces 4
Property History
 47
47

