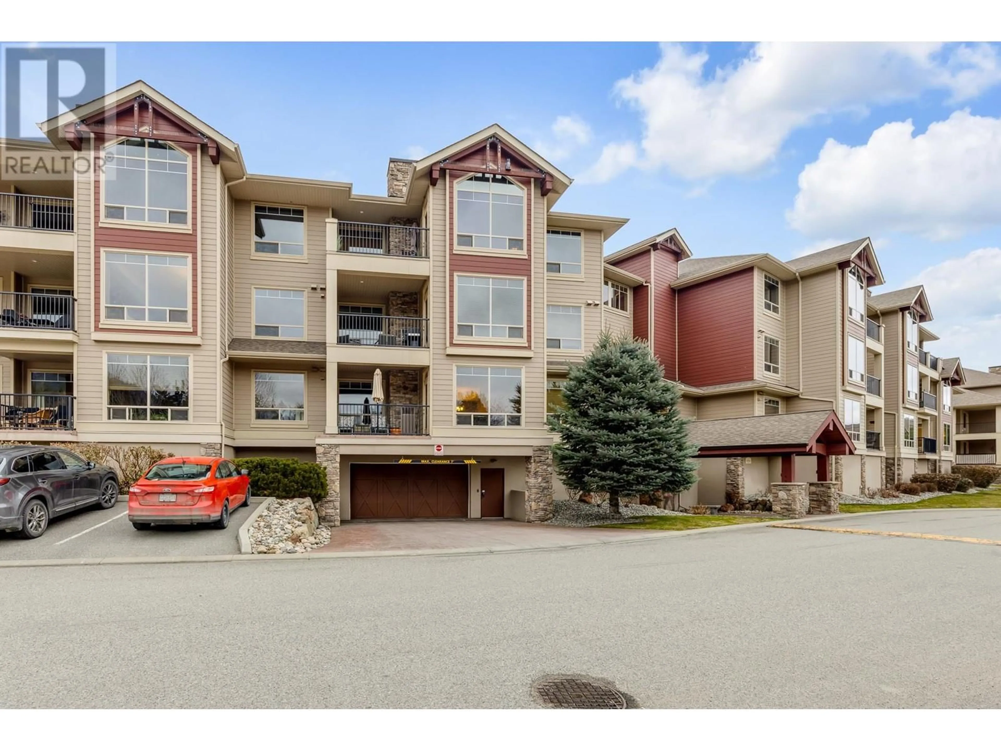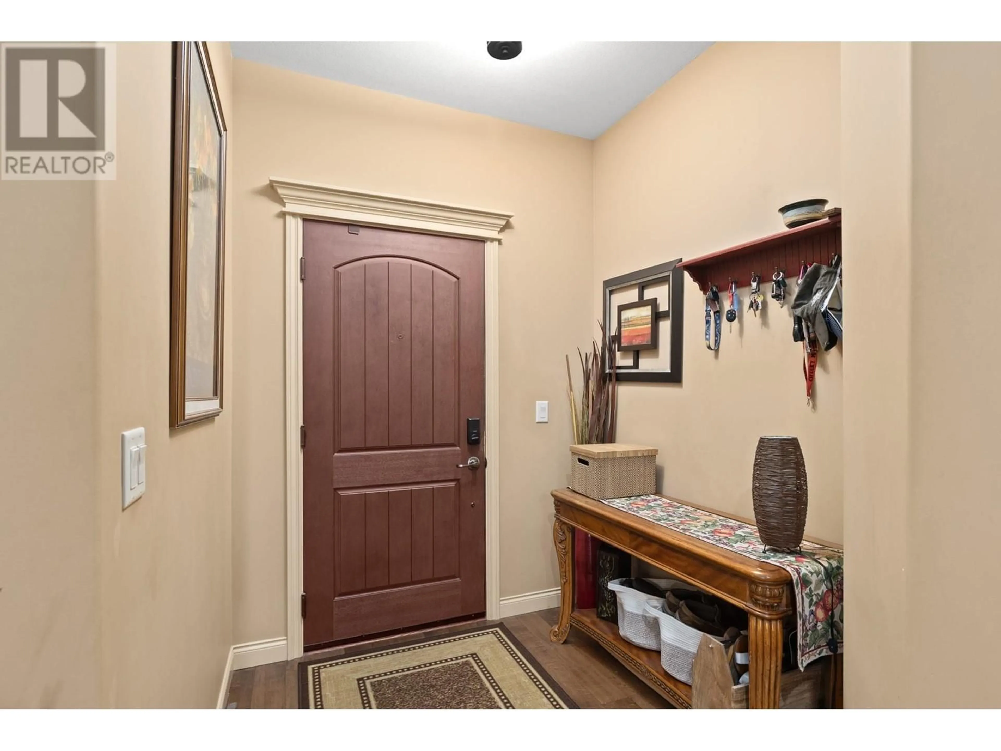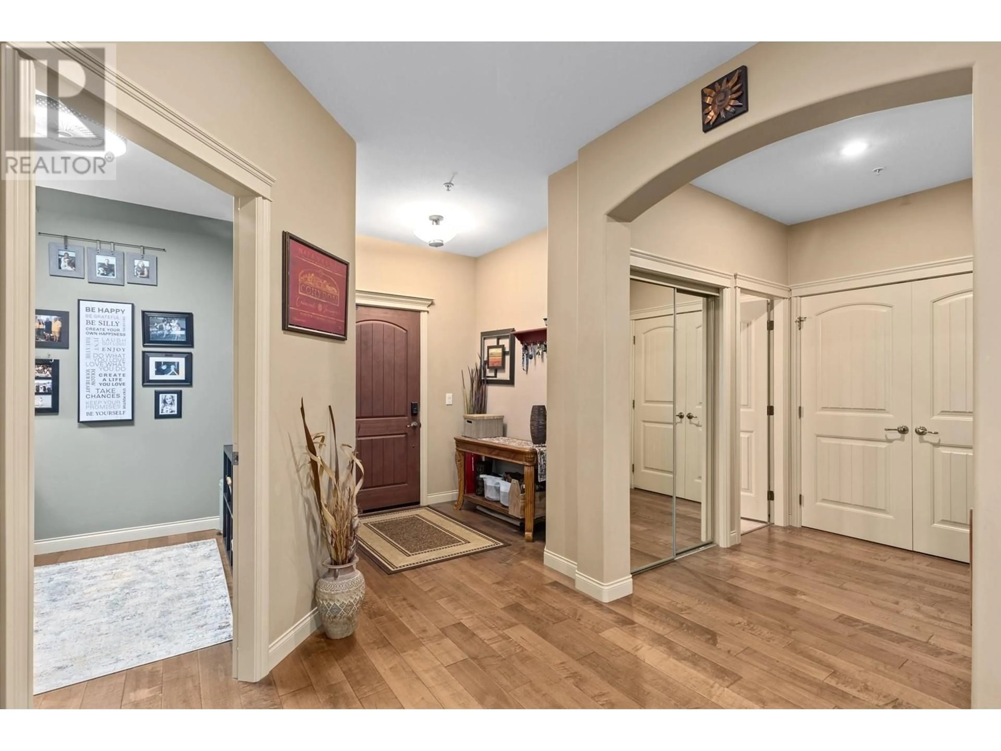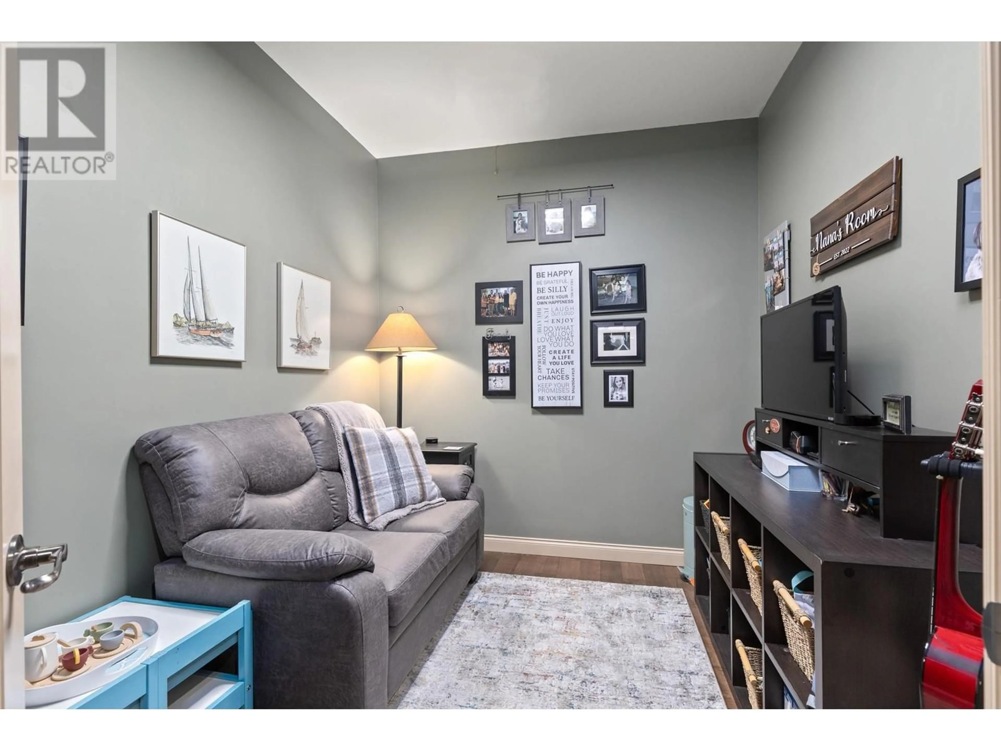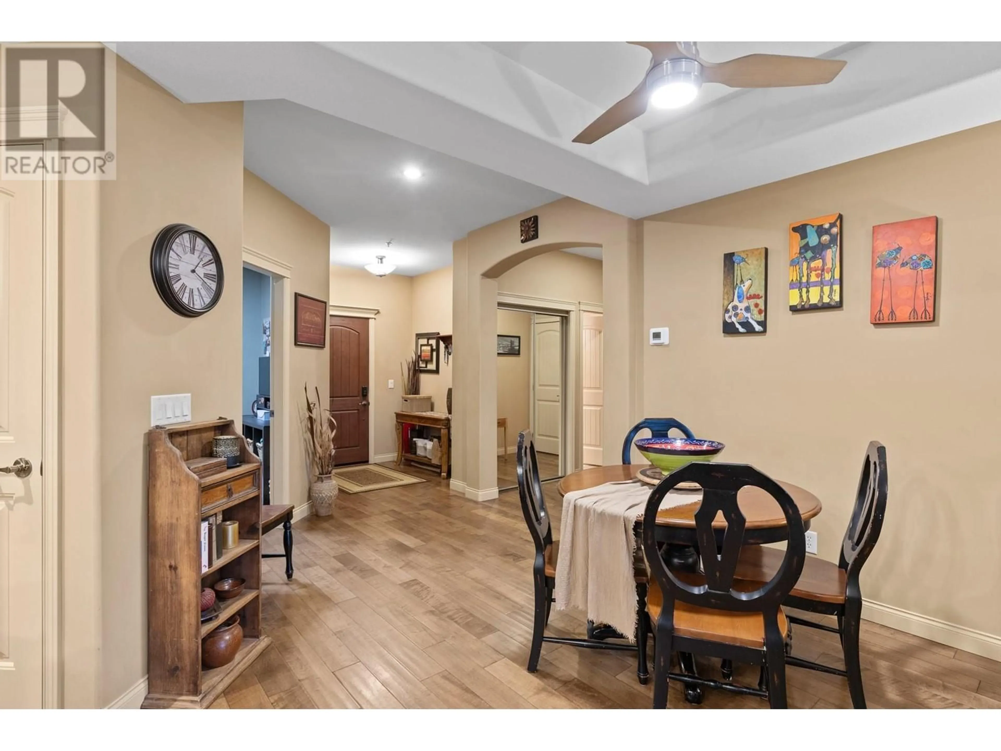2760 Auburn Road Unit# 103 Lot# Lot 72, West Kelowna, British Columbia V4T4C2
Contact us about this property
Highlights
Estimated ValueThis is the price Wahi expects this property to sell for.
The calculation is powered by our Instant Home Value Estimate, which uses current market and property price trends to estimate your home’s value with a 90% accuracy rate.Not available
Price/Sqft$437/sqft
Est. Mortgage$2,572/mo
Maintenance fees$484/mo
Tax Amount ()-
Days On Market67 days
Description
Welcome to Terravita – Your Ideal West-Facing Condo with Spectacular Views! Nestled in this highly sought-after gated community, this spacious 1368 sq ft condo offers the perfect blend of comfort and style. Featuring 2 bedrooms, a den, and 2 bathrooms, this home boasts abundant natural light throughout the day, thanks to its orientation. The modern kitchen is a chef's dream, with sleek granite countertops and stainless steel appliances, ideal for entertaining or everyday use. Hardwood flooring throughout the living areas adds warmth and elegance, while the ensuite features luxurious heated tile floors, making every step a delight. Step outside to the expansive deck, where you can unwind while enjoying breathtaking views of the 3rd hole of Shannon Lake Golf Course, complete with terracotta-stamped concrete for a sophisticated touch. For added convenience, this home includes two secure, side-by-side underground parking stalls. Living in Terravita means you're also just minutes away from shopping, dining, and scenic walking trails, offering a lifestyle of both convenience and tranquility. Don’t miss your chance to own this gorgeous home. Schedule a viewing today! (id:39198)
Property Details
Interior
Features
Main level Floor
Full bathroom
Den
8' x 9'Primary Bedroom
14' x 12'Kitchen
13' x 9'Exterior
Features
Parking
Garage spaces 2
Garage type Underground
Other parking spaces 0
Total parking spaces 2
Condo Details
Inclusions
Property History
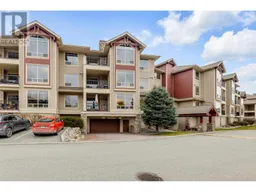 41
41
