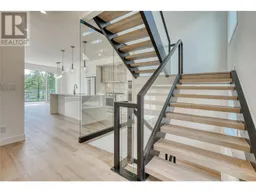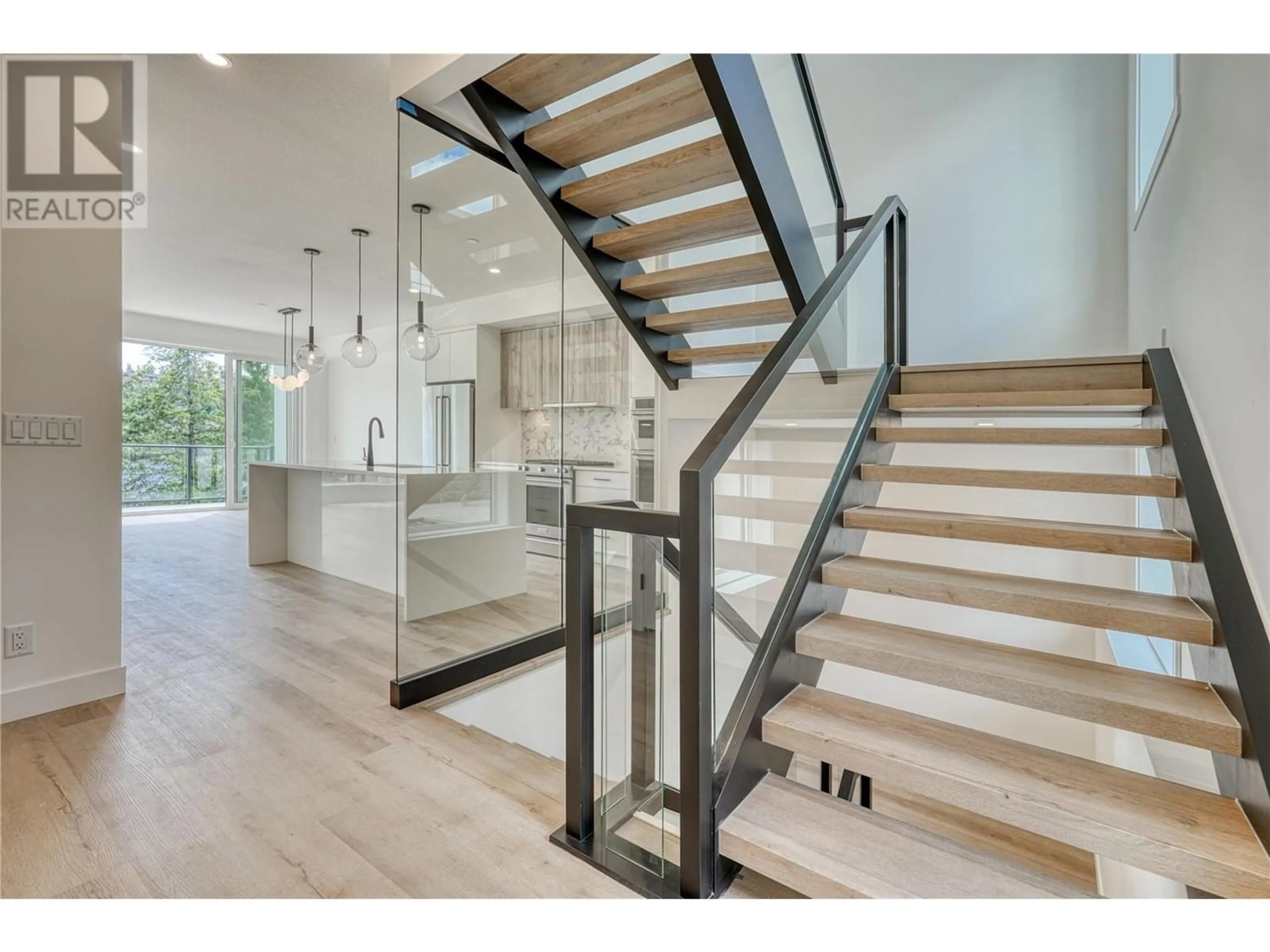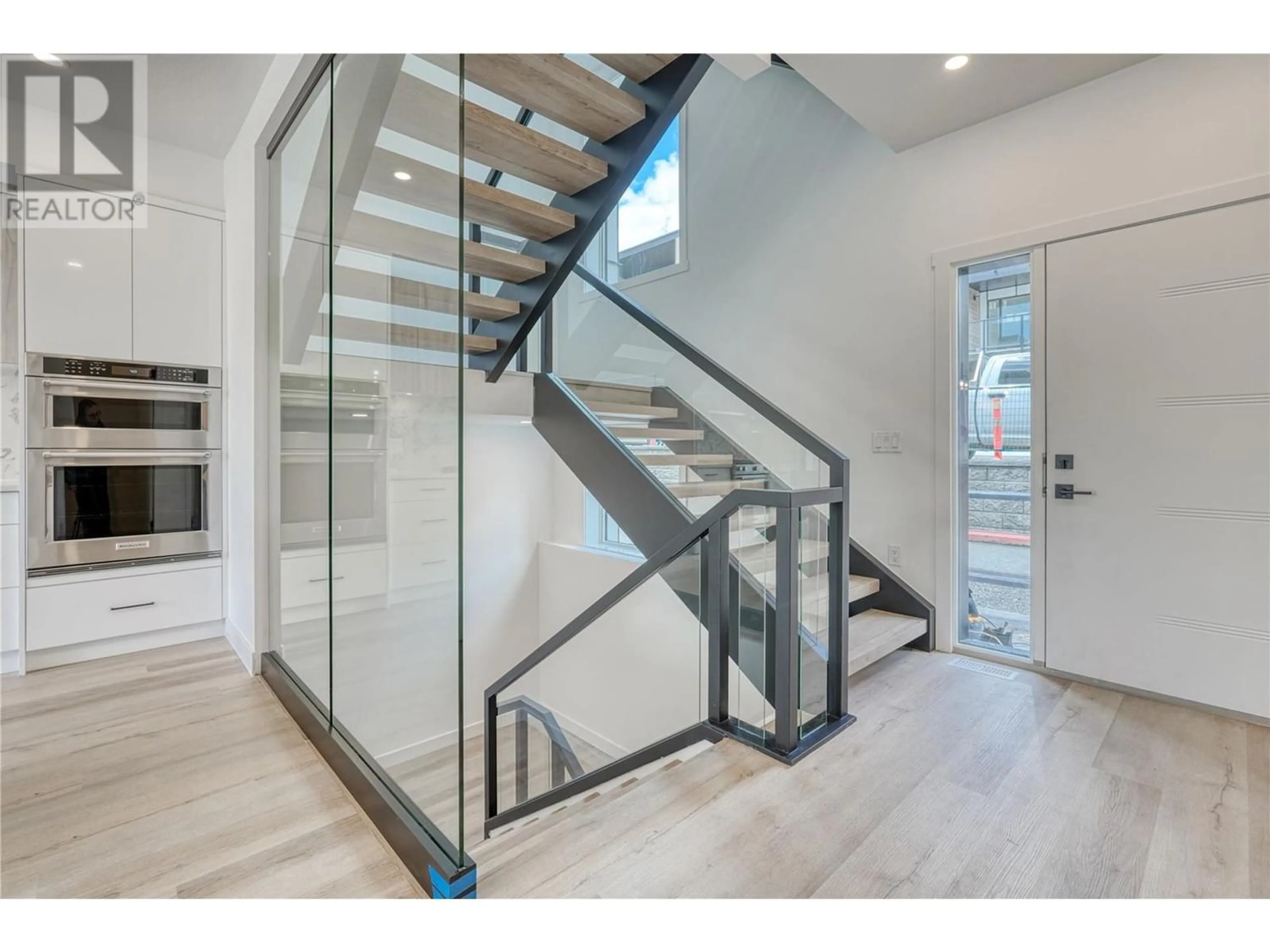2735 Shannon Lake Road Unit# 111, West Kelowna, British Columbia V4T1V6
Contact us about this property
Highlights
Estimated ValueThis is the price Wahi expects this property to sell for.
The calculation is powered by our Instant Home Value Estimate, which uses current market and property price trends to estimate your home’s value with a 90% accuracy rate.Not available
Price/Sqft$716/sqft
Est. Mortgage$4,634/mo
Maintenance fees$320/mo
Tax Amount ()-
Days On Market179 days
Description
Welcome to West 61! A stunning brand-new townhome with a rooftop patio and elevator, ready for immediate move-in with GST paid. Picture yourself relaxing on your spacious rooftop patio, overlooking the serene waters of Shannon Lake and the pristine fairways of Shannon Lake Golf Course. This brand-new townhome seamlessly combines sophistication with convenience. Step inside to a contemporary design with a stunning custom feature glass staircase and natural light from large windows that frame breathtaking views. Relax by the fireplace or entertain on your private patio with a BBQ. The double car garage offers ample storage, and the den can easily serve as a third bedroom. Experience resort-style living in this amenity-rich community, featuring a playground, outdoor BBQ area, theatre, fitness center with a yoga studio, games room, library, multi-purpose room with a kitchen, rooftop BBQ & lounge, and a meeting room. Don’t miss the opportunity to embrace the lakefront lifestyle! (id:39198)
Property Details
Interior
Features
Main level Floor
Living room
14'3'' x 15'6''Kitchen
15'9'' x 12'11''2pc Bathroom
6'2'' x 5'2''Foyer
7'10'' x 8'1''Exterior
Features
Parking
Garage spaces 4
Garage type Attached Garage
Other parking spaces 0
Total parking spaces 4
Condo Details
Amenities
Clubhouse, Recreation Centre
Inclusions
Property History
 15
15

